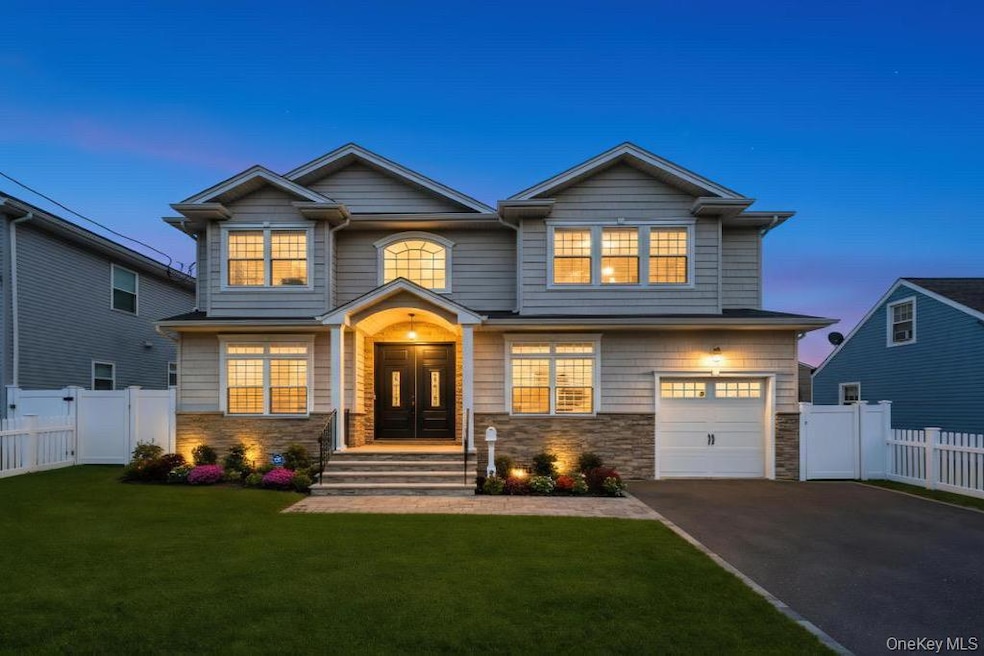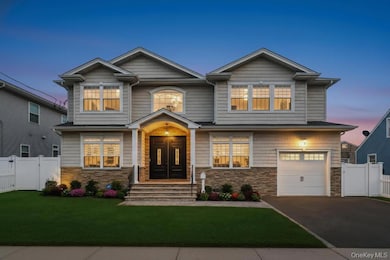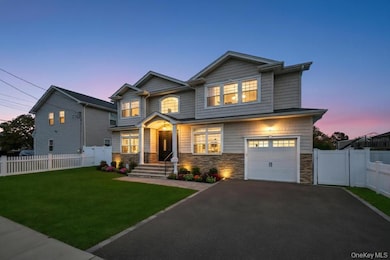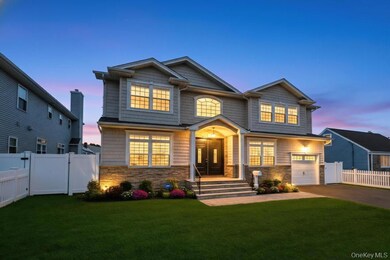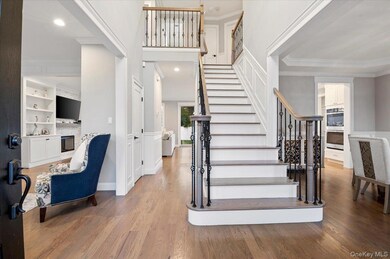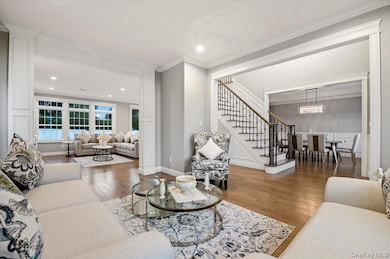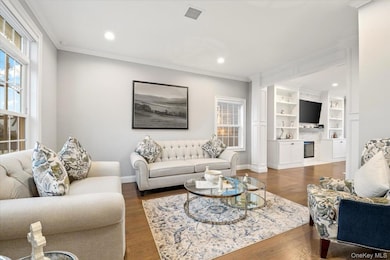1427 Bellmore Rd North Bellmore, NY 11710
Estimated payment $9,140/month
Highlights
- Open Floorplan
- Colonial Architecture
- Main Floor Bedroom
- Lt. General Thomas P. Stafford Elementary School Rated A-
- Wood Flooring
- 1 Fireplace
About This Home
Take A Look At This “Better Than New” Stunning 5 Bedroom/3 Bathroom Large Colonial Built In 2023 By A Highly Respected Local Builder! This Stunning Home Features An Airy Open Concept Layout, 9 Foot Ceilings On The First Floor, Hardwood Flooring Throughout, Grand Two Story Entry Way With Wainscoting/Millwork & Coat Closet, Formal Living, Formal Dining Room With Tray Ceiling & Wainscoting, Eat-In Kitchen With Quartz Countertops, Large Island, Stainless Steel Appliances, Gas Cooking, Under Cabinet Lighting And Adjacent Eating Area, Family Room With Fireplace & Custom Built-Ins, Ground Level 5th Bedroom And A Full Bathroom On The Main Level Complete The First Floor. The Second Floor Features Four Large Bedrooms Including Your Oversized Primary Bedroom With Tray Ceiling, Two Closets With Custom Built-Ins, En-Suite Bathroom With Dual Sink Vanity, Shower, Tub & Dedicated Linen Closet, All Other Bedrooms & Hallway Closets Have Custom Closets As Well, Laundry With Custom Cabinetry, Additional Full Bathroom In The Hallway With Dual Sink Vanity. Lastly, This Home Features An Expansive Full Basement With An Open Layout And Outside Entrance! This Home Additionally Features High End Window Treatments Throughout The Entire House, Vinyl Siding With Stunning Stone Work, Blacktop Driveway With Paver Surround & Paver Walkway, In-Ground Sprinklers, Natural Gas Cooking & Heating, Central AC, Power Chandelier Lift And More! Purchasers Are Solely Responsible For Confirming All Listing Information.
Listing Agent
Blue Island Homes NY LLC Brokerage Phone: 516-613-3600 License #10301221201 Listed on: 10/30/2025
Home Details
Home Type
- Single Family
Est. Annual Taxes
- $21,633
Year Built
- Built in 2023
Lot Details
- 6,000 Sq Ft Lot
- Back and Front Yard Fenced
Parking
- 1 Car Garage
Home Design
- Colonial Architecture
- Frame Construction
Interior Spaces
- 3,045 Sq Ft Home
- Open Floorplan
- Tray Ceiling
- High Ceiling
- 1 Fireplace
- Entrance Foyer
- Family Room
- Formal Dining Room
- Wood Flooring
Kitchen
- Eat-In Kitchen
- Gas Oven
- Gas Cooktop
- Microwave
- Dishwasher
- Stainless Steel Appliances
- Kitchen Island
Bedrooms and Bathrooms
- 5 Bedrooms
- Main Floor Bedroom
- En-Suite Primary Bedroom
- Walk-In Closet
- Bathroom on Main Level
- 3 Full Bathrooms
- Double Vanity
Laundry
- Laundry in Hall
- Dryer
- Washer
Basement
- Walk-Out Basement
- Basement Fills Entire Space Under The House
Schools
- Newbridge Road Elementary School
- Grand Avenue Middle School
- Wellington C Mepham High Sch
Utilities
- Central Air
- Heating System Uses Natural Gas
- Private Water Source
- Gas Water Heater
Listing and Financial Details
- Assessor Parcel Number 2089-56-225-00-0062-0
Map
Home Values in the Area
Average Home Value in this Area
Tax History
| Year | Tax Paid | Tax Assessment Tax Assessment Total Assessment is a certain percentage of the fair market value that is determined by local assessors to be the total taxable value of land and additions on the property. | Land | Improvement |
|---|---|---|---|---|
| 2025 | $3,671 | $587 | $240 | $347 |
Property History
| Date | Event | Price | List to Sale | Price per Sq Ft | Prior Sale |
|---|---|---|---|---|---|
| 10/30/2025 10/30/25 | For Sale | $1,399,000 | +13.3% | $459 / Sq Ft | |
| 08/16/2023 08/16/23 | Sold | $1,235,000 | +864.8% | $406 / Sq Ft | View Prior Sale |
| 05/17/2023 05/17/23 | Pending | -- | -- | -- | |
| 07/26/2022 07/26/22 | For Sale | $128,000 | -80.3% | $42 / Sq Ft | |
| 03/01/2022 03/01/22 | Sold | $650,000 | +0.2% | $341 / Sq Ft | View Prior Sale |
| 12/11/2021 12/11/21 | Pending | -- | -- | -- | |
| 11/22/2021 11/22/21 | For Sale | $649,000 | -- | $340 / Sq Ft |
Source: OneKey® MLS
MLS Number: 930322
APN: 282089 56.-225-62
- 1541 Bellmore Rd
- 1529 Fenimore St
- 1618 Paula Ct
- 2475 Marshall Ave
- 2453 Hull Ave
- 1253 Raymond Rd
- 22 Davenport Place
- 2889 Anderson St
- 1787 Madison Ave
- 2595 Castle Ct
- 2531 Jerusalem Ave Unit 2G
- 1243 Peapond Rd
- 2730 Court St
- 1483 Crown St
- 15 Jefferson Ave
- 1399 Bellmore Ave
- 2800 Pacific St
- 2794 Janet Ave
- 1827 Jefferson Ave
- 13 Metropolitan Ave
- 1883 Bellmore Ave
- 2383 Elbert Ave Unit Walk-in-Level
- 1012 Olympia Rd
- 221 Bedford Ave
- 679 Hilda St Unit 49A
- 3013 Lawrence Dr Unit 2
- 28 Candle Ln
- 129 Spring Ln
- 106 Lea Ann Terrace
- 6 Serpentine Ln
- 748 Leslie Ln
- 2480 Fir Ct
- 2207 Willow St
- 3616 Jerusalem Ave
- 3596 Park Ave Unit 5A
- 1707 Meadowbrook Rd
- 425 Newbridge Rd
- 425 Newbridge Rd Unit 76
- 425 Newbridge Rd Unit 11
- 425 Newbridge Rd Unit 68
