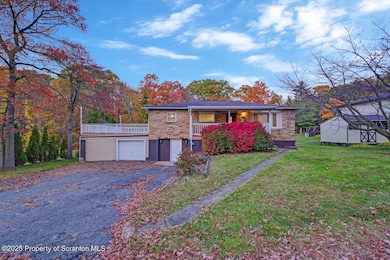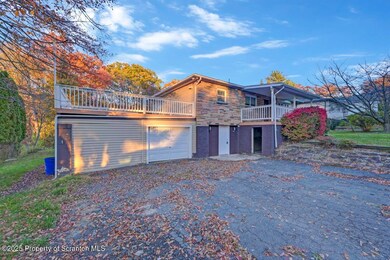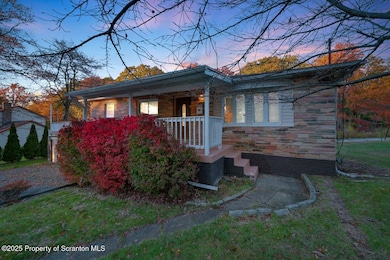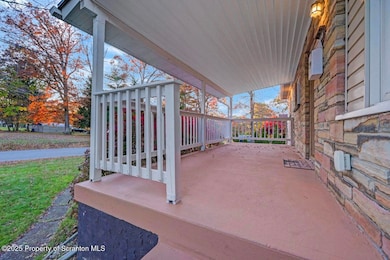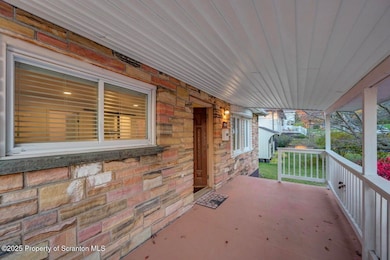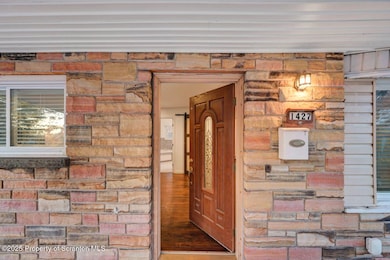1427 Birch St Scranton, PA 18505
East Mountain NeighborhoodEstimated payment $1,833/month
Highlights
- Deck
- Wood Flooring
- Stainless Steel Appliances
- Raised Ranch Architecture
- Granite Countertops
- Porch
About This Home
Beautiful East Mountain Gem! Nestled in a quiet, prime East Mountain location, this stunning 3-bedroom home offers comfort and style throughout. The main level features gleaming hardwood floors, while the lower level boasts elegant tile flooring. Enjoy a massive kitchen complete with granite countertops, stainless steel appliances, and plenty of space for entertaining. Step out from the dining room onto a spacious 20x27 ft deck overlooking a level backyard -- perfect for gatherings and relaxation. Split units in family room and living/dining area ensure year-round comfort. With abundant storage and modern updates throughout, this home is a must-see!
Home Details
Home Type
- Single Family
Est. Annual Taxes
- $3,682
Year Built
- Built in 1965 | Remodeled
Lot Details
- 7,405 Sq Ft Lot
- Lot Dimensions are 75x100
- Level Lot
- Property is zoned R1
Parking
- 1 Car Attached Garage
- 4 Open Parking Spaces
- Front Facing Garage
- Driveway
- Off-Street Parking
Home Design
- Raised Ranch Architecture
- Block Foundation
- Shingle Roof
- Vinyl Siding
- Stucco
Interior Spaces
- 1-Story Property
- Ceiling Fan
- Entrance Foyer
- Family Room
- Living Room
- Dining Room
Kitchen
- Electric Oven
- Electric Range
- Microwave
- Dishwasher
- Stainless Steel Appliances
- Kitchen Island
- Granite Countertops
Flooring
- Wood
- Ceramic Tile
Bedrooms and Bathrooms
- 3 Bedrooms
- Soaking Tub
Laundry
- Laundry on lower level
- Laundry in Bathroom
Partially Finished Basement
- Crawl Space
- Basement Storage
Outdoor Features
- Deck
- Outdoor Storage
- Porch
Utilities
- Two cooling system units
- Heating System Uses Natural Gas
- 200+ Amp Service
Listing and Financial Details
- Assessor Parcel Number 16810010023
Map
Home Values in the Area
Average Home Value in this Area
Tax History
| Year | Tax Paid | Tax Assessment Tax Assessment Total Assessment is a certain percentage of the fair market value that is determined by local assessors to be the total taxable value of land and additions on the property. | Land | Improvement |
|---|---|---|---|---|
| 2025 | $3,682 | $12,000 | $1,000 | $11,000 |
| 2024 | $3,353 | $12,000 | $1,000 | $11,000 |
| 2023 | $3,353 | $12,000 | $1,000 | $11,000 |
| 2022 | $3,279 | $12,000 | $1,000 | $11,000 |
| 2021 | $3,279 | $12,000 | $1,000 | $11,000 |
| 2020 | $3,214 | $12,000 | $1,000 | $11,000 |
| 2019 | $3,019 | $12,000 | $1,000 | $11,000 |
| 2018 | $3,019 | $12,000 | $1,000 | $11,000 |
| 2017 | $2,963 | $12,000 | $1,000 | $11,000 |
| 2016 | $789 | $12,000 | $1,000 | $11,000 |
| 2015 | $1,863 | $12,000 | $1,000 | $11,000 |
| 2014 | -- | $12,000 | $1,000 | $11,000 |
Property History
| Date | Event | Price | List to Sale | Price per Sq Ft | Prior Sale |
|---|---|---|---|---|---|
| 11/22/2025 11/22/25 | For Sale | $289,000 | 0.0% | $157 / Sq Ft | |
| 11/06/2025 11/06/25 | Pending | -- | -- | -- | |
| 10/25/2025 10/25/25 | For Sale | $289,000 | +932.1% | $157 / Sq Ft | |
| 10/16/2015 10/16/15 | Sold | $28,000 | -13.8% | $32 / Sq Ft | View Prior Sale |
| 09/11/2015 09/11/15 | Pending | -- | -- | -- | |
| 09/04/2015 09/04/15 | For Sale | $32,500 | -- | $37 / Sq Ft |
Purchase History
| Date | Type | Sale Price | Title Company |
|---|---|---|---|
| Deed | $35,000 | -- | |
| Deed | $35,000 | None Available | |
| Deed | $28,500 | None Available | |
| Deed | -- | Attorney | |
| Sheriffs Deed | $969 | None Available | |
| Interfamily Deed Transfer | -- | None Available |
Mortgage History
| Date | Status | Loan Amount | Loan Type |
|---|---|---|---|
| Open | $93,600 | No Value Available | |
| Closed | -- | No Value Available | |
| Previous Owner | $119,700 | New Conventional |
Source: Greater Scranton Board of REALTORS®
MLS Number: GSBSC255590
APN: 16810010023
- 1729 E Elm St
- 1222 Willow St
- 1338 E Elm St
- 1332 E Elm St
- 729 Moltke Ave
- 0 Mountain Laurel Dr
- 125 Lakeview Dr
- L6 E Mountain Rd
- 414 Wintermantle Ave
- 826 Moltke Ave
- 116 Arnold Ave
- 0 Brook St and Moltke Ave
- 1025 Willow St
- 903 Stafford Ave
- 933 Hickory St
- 917 Willow St
- 922 Maple St
- 954 E Elm St
- 910 Orchard St
- 307 Crown Ave
- 510 Moltke Ave Unit 1
- 929 Stafford Ave Unit 2
- 330 Stafford Ave Unit Upper
- 954 E Elm St Unit rear
- 611 Crown Ave
- 940 E Elm St
- 21 Stafford Ave
- 1225 S Irving Ave
- 1225 1/2 S Irving Ave
- 712 Alder St Unit First Floor
- 12 S Irving Ave
- 713 Cherry St Unit 2nd floor
- 622 Alder St
- 428 Wheeler Ave Unit 2
- 447 Colfax Ave Unit First
- 717-719 Prospect Ave
- 312 N Irving Ave Unit 312
- 308 N Irving Ave
- 538 Birch St Unit 3
- 536 Alder St Unit 2

