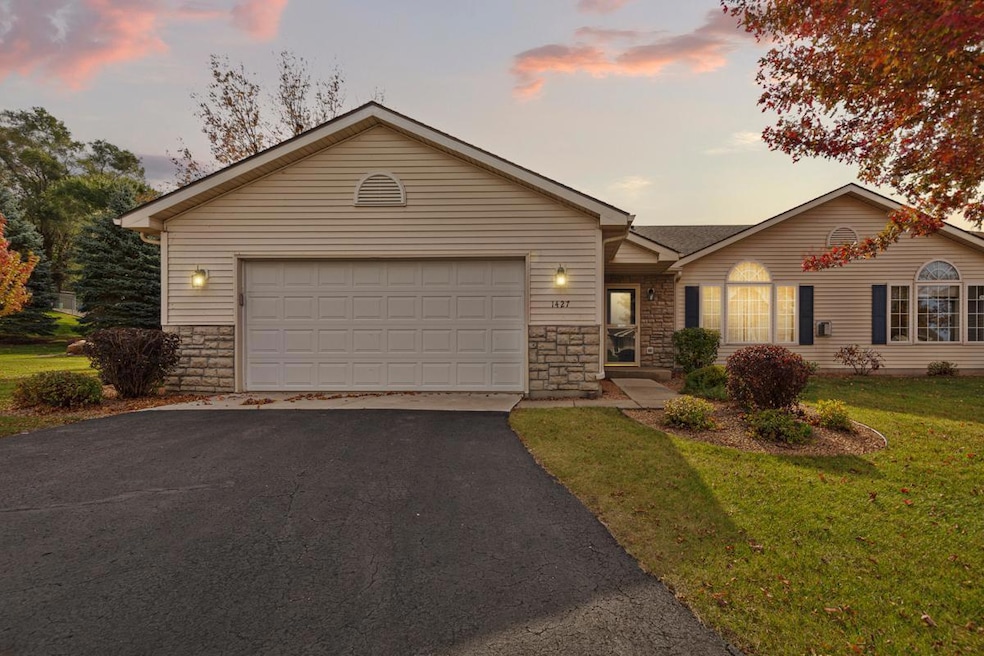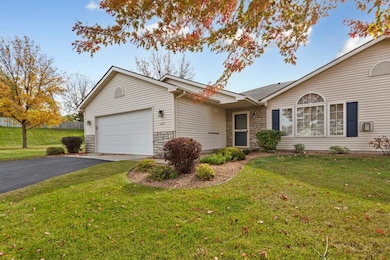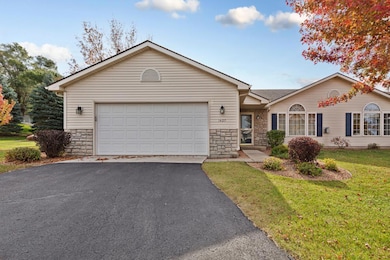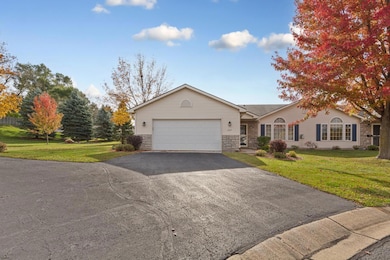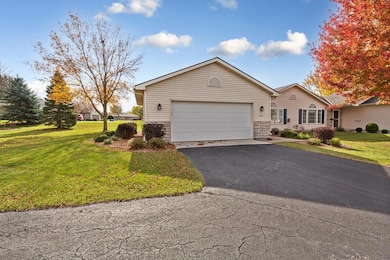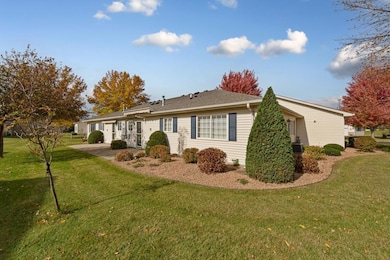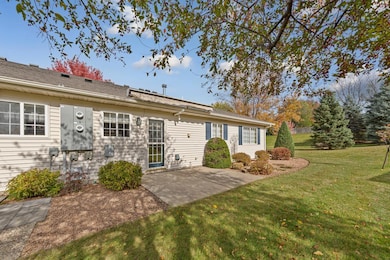
1427 Carriage Cir Unit 1427 Faribault, MN 55021
Estimated payment $1,863/month
Highlights
- Hot Property
- Cul-De-Sac
- Patio
- The kitchen features windows
- 2 Car Attached Garage
- Living Room
About This Home
Welcome to your dream home—where comfort, style, and convenience combine for the perfect living experience! This stunning slab-on-grade townhome is designed for effortless one-level living and showcases outstanding upgrades throughout. Enjoy cozy evenings by the gas fireplace and prepare meals in the fully updated kitchen with custom cabinets, sleek hard surface countertops, stylish backsplash, and abundant natural light that fills every space. Retreat to the spacious primary suite with a generous walk-in closet, walk-in shower, and contemporary flooring. Step outside to appreciate the maintenance-free siding, professional landscaping, heated garage, and a private patio with an awning—ideal for relaxing or entertaining guests. This turn-key home is move-in ready and offers everything you've been searching for. Don't miss your opportunity—schedule your private showing today and make this beautiful residence yours!
Townhouse Details
Home Type
- Townhome
Est. Annual Taxes
- $2,506
Year Built
- Built in 1999
Lot Details
- 2,570 Sq Ft Lot
- Lot Dimensions are 48x54
- Cul-De-Sac
HOA Fees
- $255 Monthly HOA Fees
Parking
- 2 Car Attached Garage
- Heated Garage
Home Design
- Vinyl Siding
Interior Spaces
- 1,286 Sq Ft Home
- 1-Story Property
- Gas Fireplace
- Living Room
- Combination Kitchen and Dining Room
Kitchen
- Range
- Microwave
- Dishwasher
- The kitchen features windows
Bedrooms and Bathrooms
- 2 Bedrooms
- 2 Full Bathrooms
Laundry
- Dryer
- Washer
Outdoor Features
- Patio
Utilities
- Forced Air Heating and Cooling System
- 100 Amp Service
- Water Softener Leased
Community Details
- Association fees include hazard insurance, lawn care, ground maintenance, snow removal
- Carriage Hill Association, Phone Number (507) 331-2009
- Carriage Hills 2 Cic 28 Subdivision
Listing and Financial Details
- Assessor Parcel Number 1826178007
Map
Home Values in the Area
Average Home Value in this Area
Tax History
| Year | Tax Paid | Tax Assessment Tax Assessment Total Assessment is a certain percentage of the fair market value that is determined by local assessors to be the total taxable value of land and additions on the property. | Land | Improvement |
|---|---|---|---|---|
| 2025 | $2,546 | $235,300 | $53,100 | $182,200 |
| 2024 | $2,400 | $217,500 | $49,200 | $168,300 |
| 2023 | $2,150 | $217,500 | $49,200 | $168,300 |
| 2022 | $1,888 | $191,400 | $41,500 | $149,900 |
| 2021 | $1,726 | $162,000 | $28,500 | $133,500 |
| 2020 | $1,672 | $149,900 | $24,600 | $125,300 |
| 2019 | $1,390 | $148,200 | $24,600 | $123,600 |
| 2018 | $1,398 | $126,600 | $18,100 | $108,500 |
| 2017 | $1,252 | $124,700 | $18,100 | $106,600 |
| 2016 | $1,196 | $111,800 | $15,600 | $96,200 |
| 2015 | $1,114 | $106,000 | $15,600 | $90,400 |
| 2014 | -- | $104,200 | $15,600 | $88,600 |
Property History
| Date | Event | Price | List to Sale | Price per Sq Ft |
|---|---|---|---|---|
| 10/22/2025 10/22/25 | For Sale | $264,900 | -- | $206 / Sq Ft |
Purchase History
| Date | Type | Sale Price | Title Company |
|---|---|---|---|
| Warranty Deed | $107,558 | -- |
About the Listing Agent

As the real estate industry evolves and becomes more innovative and efficient so does Evan Knutson! As a Faribault native for 29 years, Evan can help assist you with all of your real estate needs! He can assure you that he will listen with understanding to all your wants and needs and do his best to help achieve them all!
Evan's Other Listings
Source: NorthstarMLS
MLS Number: 6803880
APN: 18.26.1.78.007
- 1308 25th Ave NW Unit UN110
- 1507 23rd Ave NW
- 2200 15 1/2 St NW
- 19225 Belview Trail
- 2130 198th St W
- 2100 16th St NW
- 2005 15th St NW
- 2026 Paulis Dr
- 1411 Fairway Dr
- 1410 Fairway Dr
- 2120 Hiersche Rd
- 1404 19th Ave NW
- 1802 Eagle Ct
- 1205 Amber Ln
- 24 Greenhaven Bay
- 19550 Roberds Lake Blvd
- 2713 Village Dr
- 2712 Village Dr
- 2924 Lavender Pkwy
- 2605 Hanson Ave
- 1402 Division St W Unit 1
- 1402 Division St W Unit 7
- 851 Faribault Rd
- 123 2nd St NW
- 601 1st Ave NE
- 200 Heritage Place
- 110 Riverchase Ct
- 1250 Autumn Dr
- 616 2nd St NE
- 1218 Aldrich Way
- 1740 Willow St
- 80 West Ave W
- 2411-2431 Jefferson Rd
- 1400 Heritage Dr
- 1370 Heritage Dr
- 2005 Jefferson Rd
- 1900-1960 Roosevelt Dr
- 500 Woodley St W
- 14838 Kendall Ct
- 116 5th St E
