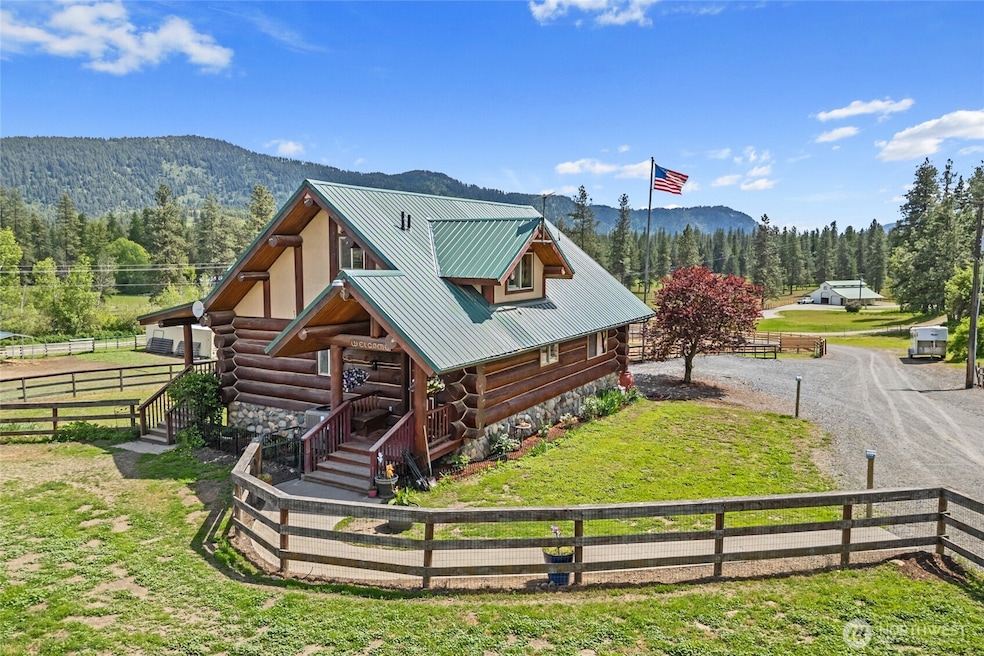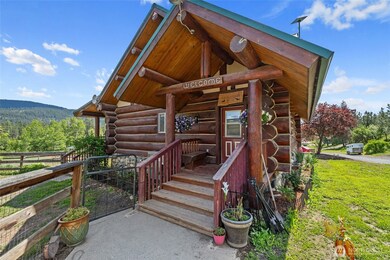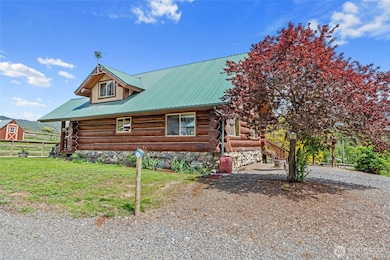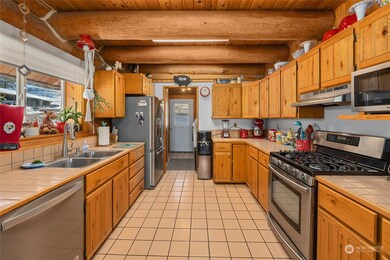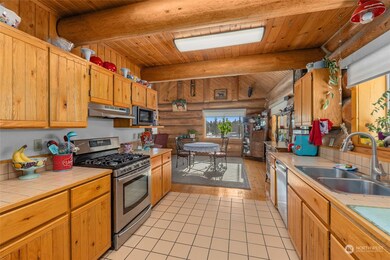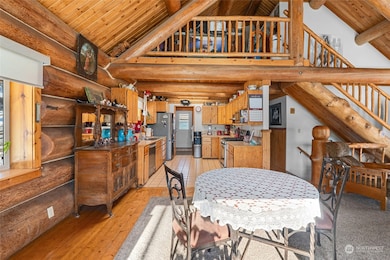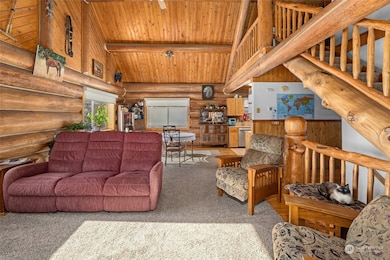Estimated payment $4,287/month
Highlights
- Barn
- RV Access or Parking
- Craftsman Architecture
- Stables
- 79.38 Acre Lot
- Fruit Trees
About This Home
A true country retreat! The 79 acres with a tamarack log home provides a perfect blend of rustic charm and modern amenities with beautiful countryside views. The 2380 sq. ft. log home with three bedrooms and three bathrooms provides a comfortable space to live and entertain. The vaulted ceilings add an expansive feel. Having end-of-road privacy and access to abundant water for livestock and gardening adds a practical and peaceful element to the property. The shop, carport, machine shed, and fruit trees are great bonuses, giving plenty of room for hobbies, work, or further expansion. The fully fenced property is perfect for keeping animals secure, especially for horses. Come make your dream of owning a log home on acreage a reality.
Source: Northwest Multiple Listing Service (NWMLS)
MLS#: 2331014
Home Details
Home Type
- Single Family
Est. Annual Taxes
- $3,273
Year Built
- Built in 1997
Lot Details
- 79.38 Acre Lot
- Street terminates at a dead end
- Property is Fully Fenced
- Secluded Lot
- Level Lot
- Fruit Trees
- Wooded Lot
- Garden
- Property is in good condition
Parking
- 4 Car Detached Garage
- Detached Carport Space
- RV Access or Parking
Property Views
- Mountain
- Territorial
Home Design
- Craftsman Architecture
- Poured Concrete
- Metal Roof
- Log Siding
Interior Spaces
- 2,380 Sq Ft Home
- 1.5-Story Property
- Vaulted Ceiling
- Ceiling Fan
- Loft
- Partially Finished Basement
- Natural lighting in basement
Kitchen
- Stove
- Dishwasher
Flooring
- Wood
- Carpet
- Ceramic Tile
Bedrooms and Bathrooms
- Bathroom on Main Level
Outdoor Features
- Deck
- Outbuilding
Farming
- Barn
- Pasture
Horse Facilities and Amenities
- Horses Allowed On Property
- Stables
Utilities
- Forced Air Heating and Cooling System
- Generator Hookup
- Propane
- Well
- Water Heater
- Septic Tank
- High Speed Internet
Community Details
- No Home Owners Association
- Colville Subdivision
Listing and Financial Details
- Down Payment Assistance Available
- Visit Down Payment Resource Website
- Assessor Parcel Number 1963904
Map
Home Values in the Area
Average Home Value in this Area
Tax History
| Year | Tax Paid | Tax Assessment Tax Assessment Total Assessment is a certain percentage of the fair market value that is determined by local assessors to be the total taxable value of land and additions on the property. | Land | Improvement |
|---|---|---|---|---|
| 2024 | $3,459 | $476,746 | $127,008 | $349,738 |
| 2023 | $3,273 | $447,430 | $127,008 | $320,422 |
| 2022 | $3,132 | $396,380 | $127,008 | $269,372 |
| 2021 | $3,200 | $381,694 | $127,008 | $254,686 |
| 2020 | $3,153 | $381,694 | $127,008 | $254,686 |
| 2019 | $3,078 | $369,123 | $127,008 | $242,115 |
| 2018 | $3,556 | $348,075 | $127,008 | $221,067 |
| 2017 | $3,257 | $346,802 | $127,008 | $219,794 |
| 2016 | $3,330 | $346,802 | $127,008 | $219,794 |
| 2015 | $2,812 | $348,911 | $127,008 | $221,903 |
| 2013 | -- | $321,395 | $119,070 | $202,325 |
Property History
| Date | Event | Price | Change | Sq Ft Price |
|---|---|---|---|---|
| 02/10/2025 02/10/25 | For Sale | $760,000 | -- | $319 / Sq Ft |
Purchase History
| Date | Type | Sale Price | Title Company |
|---|---|---|---|
| Warranty Deed | $359,000 | Stevens County Title Company | |
| Quit Claim Deed | -- | None Available |
Mortgage History
| Date | Status | Loan Amount | Loan Type |
|---|---|---|---|
| Open | $320,000 | New Conventional | |
| Closed | $53,850 | Balloon | |
| Closed | $287,200 | New Conventional |
Source: Northwest Multiple Listing Service (NWMLS)
MLS Number: 2331014
APN: 1963904
- 1870 Brooks Rd N
- 11XX Williams Lake Rd
- 1874 Brooks Rd N
- 1197B Williams Lake Rd
- 1631 Bonanza Hill Rd N Unit Z
- 1631 Bonanza Hill Rd N
- 1631 Q Bonanza Hill Rd
- 1170 Hodgson Rd N
- 1188 Randall Rd
- 1888G Orchard Dr N
- 1888 Orchard G Dr
- LOT 1 Randall Rd
- 2241 Washington 25
- 1334 Clugston-Onion Creek Rd
- 2122 Northport Flat Creek Rd
- 22XX Hawks Rd
- 2646 Northport Flat Creek Rd
- 0 Nka Phalon Lake Rd Unit NWM2401550
- 820 Echo Stub Rd
- NKA Phalon Lake Rd
