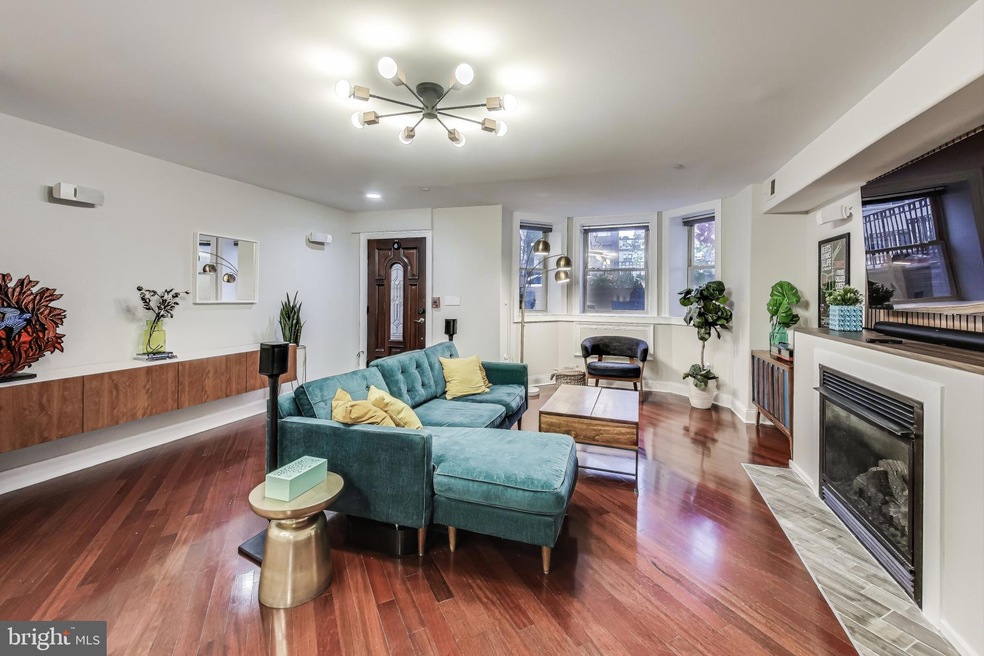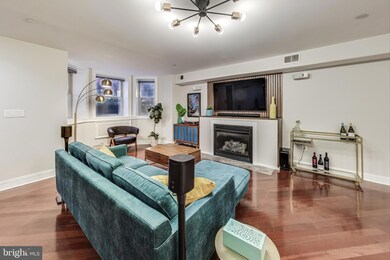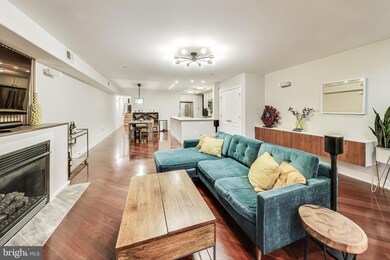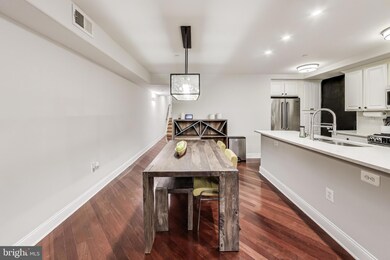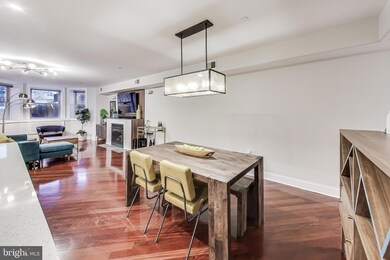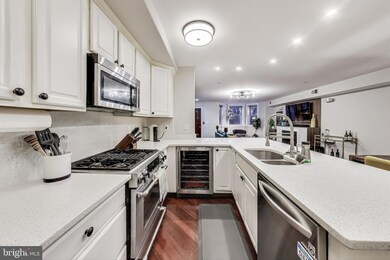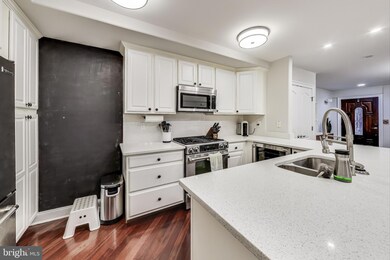1427 Clifton St NW Unit 1 Washington, DC 20009
Columbia Heights NeighborhoodEstimated payment $3,756/month
Highlights
- Victorian Architecture
- 1 Fireplace
- 4-minute walk to 14th and Girard Street Park
- Marie Reed Elementary School Rated A-
- Forced Air Heating and Cooling System
About This Home
Welcome to your new home! This stunning 1,200-sq-ft condo offers the perfect blend of modern comfort and city living—steps from the energy of 14th Street NW. Inside, you'll enjoy an open-concept living area that flows into a sleek contemporary kitchen, ideal for entertaining or relaxing at home. Continuing through the home, you'll find two large bedrooms and a private outdoor space with a large storage shed, perfect for bikes or gear. To top it off, you have your own assigned off-street parking spot to ensure your commutes go seamlessly. Don't have a car? Don't fret, you are a 10-minute walk from either the Columbia Heights or U St metro. All of this is just steps away from some of DC’s best dining and nightlife—Le Diplomate, Bresca, Jane Jane, Rooster and Owl, and more. Don't miss the chance to create your new home in DC!
Co-Listing Agent
(202) 270-7462 team@babbingtoninc.com Compass License #sp98368959
Property Details
Home Type
- Condominium
Est. Annual Taxes
- $4,521
Year Built
- Built in 1906
HOA Fees
- $323 Monthly HOA Fees
Parking
- Off-Site Parking
Home Design
- Victorian Architecture
- Entry on the 1st floor
- Brick Exterior Construction
Interior Spaces
- 1,196 Sq Ft Home
- Property has 1 Level
- 1 Fireplace
- Washer and Dryer Hookup
Bedrooms and Bathrooms
- 2 Main Level Bedrooms
- 2 Full Bathrooms
Utilities
- Forced Air Heating and Cooling System
- Electric Water Heater
Listing and Financial Details
- Assessor Parcel Number 2664//2053
Community Details
Overview
- Association fees include common area maintenance, exterior building maintenance, insurance, parking fee, reserve funds, sewer, trash, water
- Low-Rise Condominium
- Columbia Heights Community
- Columbia Heights Subdivision
Pet Policy
- Pets allowed on a case-by-case basis
Map
Home Values in the Area
Average Home Value in this Area
Tax History
| Year | Tax Paid | Tax Assessment Tax Assessment Total Assessment is a certain percentage of the fair market value that is determined by local assessors to be the total taxable value of land and additions on the property. | Land | Improvement |
|---|---|---|---|---|
| 2025 | $4,591 | $645,650 | $193,690 | $451,960 |
| 2024 | $4,521 | $634,140 | $190,240 | $443,900 |
| 2023 | $4,363 | $611,990 | $183,600 | $428,390 |
| 2022 | $4,421 | $612,620 | $183,790 | $428,830 |
| 2021 | $4,425 | $610,210 | $183,060 | $427,150 |
| 2020 | $4,392 | $592,430 | $177,730 | $414,700 |
| 2019 | $4,329 | $584,180 | $175,250 | $408,930 |
| 2018 | $4,276 | $576,360 | $0 | $0 |
| 2017 | $4,085 | $559,790 | $0 | $0 |
| 2016 | $3,719 | $533,430 | $0 | $0 |
| 2015 | $3,383 | $507,060 | $0 | $0 |
| 2014 | $3,086 | $433,260 | $0 | $0 |
Property History
| Date | Event | Price | List to Sale | Price per Sq Ft | Prior Sale |
|---|---|---|---|---|---|
| 11/13/2025 11/13/25 | For Sale | $579,900 | 0.0% | $485 / Sq Ft | |
| 05/06/2025 05/06/25 | Rented | $3,600 | 0.0% | -- | |
| 05/06/2025 05/06/25 | Under Contract | -- | -- | -- | |
| 04/16/2025 04/16/25 | For Rent | $3,600 | 0.0% | -- | |
| 01/31/2019 01/31/19 | Sold | $630,000 | +1.6% | $527 / Sq Ft | View Prior Sale |
| 01/08/2019 01/08/19 | Pending | -- | -- | -- | |
| 01/03/2019 01/03/19 | For Sale | $619,950 | +3.0% | $518 / Sq Ft | |
| 04/28/2017 04/28/17 | Sold | $601,972 | +5.7% | $502 / Sq Ft | View Prior Sale |
| 04/03/2017 04/03/17 | Pending | -- | -- | -- | |
| 03/31/2017 03/31/17 | For Sale | $569,495 | +21.2% | $475 / Sq Ft | |
| 01/11/2013 01/11/13 | Sold | $470,000 | -1.1% | $393 / Sq Ft | View Prior Sale |
| 12/11/2012 12/11/12 | Pending | -- | -- | -- | |
| 11/10/2012 11/10/12 | Price Changed | $475,000 | -2.9% | $397 / Sq Ft | |
| 09/20/2012 09/20/12 | For Sale | $489,000 | -- | $409 / Sq Ft |
Purchase History
| Date | Type | Sale Price | Title Company |
|---|---|---|---|
| Special Warranty Deed | $630,000 | Capitol Settlements Llc | |
| Special Warranty Deed | $601,972 | Kvs Title Llc |
Mortgage History
| Date | Status | Loan Amount | Loan Type |
|---|---|---|---|
| Open | $595,000 | New Conventional | |
| Previous Owner | $541,775 | New Conventional |
Source: Bright MLS
MLS Number: DCDC2231642
APN: 2664-2053
- 1419 Clifton St NW Unit 301
- 1419 Clifton St NW Unit 304
- 1419 Clifton St NW Unit 105
- 1419 Clifton St NW Unit 101
- 1423 Clifton St NW Unit 4
- 1435 Euclid St NW Unit 2
- 1417 Chapin St NW Unit 404/504
- 1421 Chapin St NW Unit 102
- 1441 Euclid St NW Unit 207
- 1441 Euclid St NW Unit 105
- 2621 University Place NW
- 1450 Fairmont St NW Unit A
- 1458 Fairmont St NW Unit 4
- 1333 Euclid St NW Unit 202
- 1340 Fairmont St NW Unit 3
- 1461 Chapin St NW
- 2633 15th St NW Unit 8
- 1308 Clifton St NW Unit 118
- 1304 Euclid St NW
- 2639 15th St NW Unit 106
- 1441 Euclid St NW Unit 105
- 1441 Euclid St NW Unit 207
- 1417 Chapin St NW Unit 207
- 1435 Chapin St NW Unit 4
- 1440 Fairmont St NW Unit 1
- 2601 14th St NW Unit FL7-ID8519A
- 2601 14th St NW Unit FL0-ID4932A
- 2601 14th St NW Unit FL0-ID4880A
- 2601 14th St NW Unit FL2-ID4877A
- 2601 14th St NW Unit FL6-ID1133
- 2601 14th St NW Unit FL4-ID1131
- 2601 14th St NW
- 2407 15th St NW
- 1412 Chapin St NW Unit 2
- 1475 Euclid St NW
- 1323 Clifton St NW Unit 3
- 2400 14th St NW
- 1324 Euclid St NW Unit 5
- 1480 Chapin St NW Unit 4.1
- 1417 Belmont St NW Unit 208
