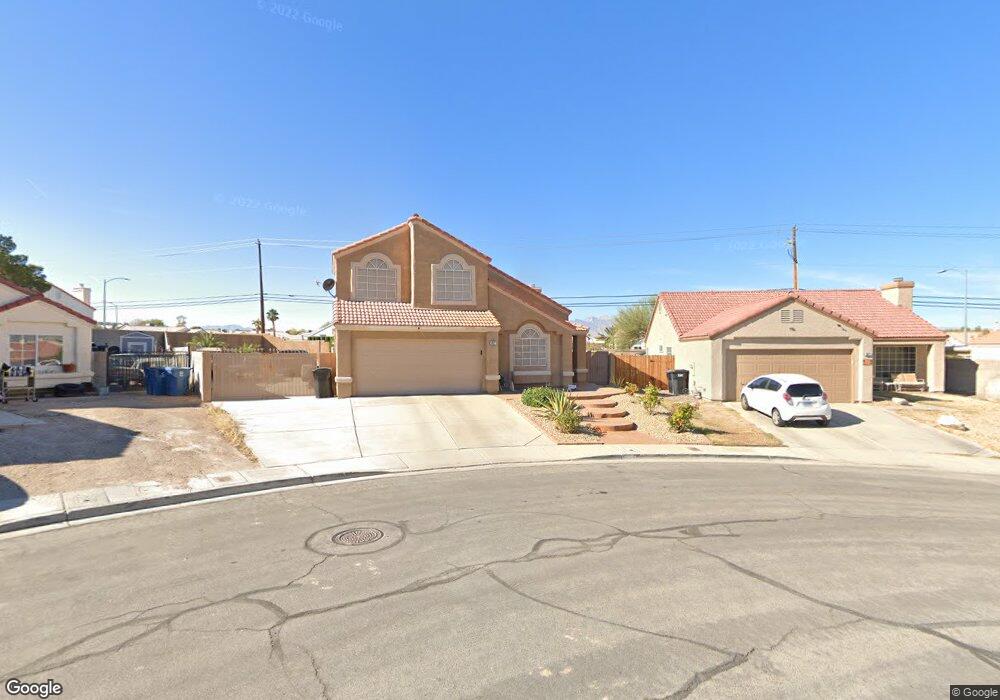1427 Crystal View Dr North Las Vegas, NV 89032
Cheyenne NeighborhoodEstimated Value: $436,000 - $460,000
4
Beds
3
Baths
1,967
Sq Ft
$229/Sq Ft
Est. Value
About This Home
This home is located at 1427 Crystal View Dr, North Las Vegas, NV 89032 and is currently estimated at $449,934, approximately $228 per square foot. 1427 Crystal View Dr is a home located in Clark County with nearby schools including Elizabeth Wilhelm Elementary School, Dr. Claude G Perkins Elementary School, and Marvin M Sedway Middle School.
Ownership History
Date
Name
Owned For
Owner Type
Purchase Details
Closed on
Jun 18, 1998
Sold by
Kapavik John A and Kapavik Barbara M
Bought by
Moreno Gabriela G
Current Estimated Value
Home Financials for this Owner
Home Financials are based on the most recent Mortgage that was taken out on this home.
Original Mortgage
$104,000
Outstanding Balance
$20,733
Interest Rate
7.01%
Estimated Equity
$429,201
Purchase Details
Closed on
May 16, 1995
Sold by
Mementos Ltd Partnership
Bought by
Kapavik John A and Kapavik Barbara M
Home Financials for this Owner
Home Financials are based on the most recent Mortgage that was taken out on this home.
Original Mortgage
$119,635
Interest Rate
8.51%
Mortgage Type
Assumption
Create a Home Valuation Report for This Property
The Home Valuation Report is an in-depth analysis detailing your home's value as well as a comparison with similar homes in the area
Home Values in the Area
Average Home Value in this Area
Purchase History
| Date | Buyer | Sale Price | Title Company |
|---|---|---|---|
| Moreno Gabriela G | $130,000 | Old Republic Title Company | |
| Kapavik John A | $117,500 | Nevada Title Company |
Source: Public Records
Mortgage History
| Date | Status | Borrower | Loan Amount |
|---|---|---|---|
| Open | Moreno Gabriela G | $104,000 | |
| Previous Owner | Kapavik John A | $119,635 |
Source: Public Records
Tax History Compared to Growth
Tax History
| Year | Tax Paid | Tax Assessment Tax Assessment Total Assessment is a certain percentage of the fair market value that is determined by local assessors to be the total taxable value of land and additions on the property. | Land | Improvement |
|---|---|---|---|---|
| 2025 | $1,822 | $105,293 | $27,300 | $77,993 |
| 2024 | $1,770 | $105,293 | $27,300 | $77,993 |
| 2023 | $1,770 | $102,593 | $28,700 | $73,893 |
| 2022 | $1,718 | $91,205 | $23,100 | $68,105 |
| 2021 | $1,668 | $86,607 | $21,700 | $64,907 |
| 2020 | $1,675 | $85,214 | $20,650 | $64,564 |
| 2019 | $1,570 | $80,066 | $16,450 | $63,616 |
| 2018 | $1,498 | $75,350 | $14,000 | $61,350 |
| 2017 | $2,505 | $74,687 | $12,250 | $62,437 |
| 2016 | $1,403 | $60,361 | $9,100 | $51,261 |
| 2015 | $1,399 | $47,473 | $7,000 | $40,473 |
| 2014 | $1,358 | $39,688 | $5,250 | $34,438 |
Source: Public Records
Map
Nearby Homes
- 3839 Dusty Glen Ct
- 3700 Covewick Dr
- 3644 Quail Creek Dr
- 3743 Nairobi Ln
- 1608 Knoll Heights Ct
- 1718 Woodward Heights Way
- 4028 Spring Line St
- 4052 Clove Hitch St
- 1881 W Alexander Rd Unit 1092
- 1881 W Alexander Rd Unit 1100
- 1881 W Alexander Rd Unit 2079
- 3804 Debussy Way
- 3841 Intermezzo Way
- 1304 Checkmark Ave Unit 4
- 4116 Mattray St
- 4204 Golden Sol St
- 4208 Golden Sol St
- Hawthorne Plan at Sienna Square
- Aspen Plan at Sienna Square
- 1209 Equator Ave
- 1423 Crystal View Dr
- 3821 Pink Frost Dr
- 1470 Watercreek Dr
- 1419 Crystal View Dr
- 1460 Watercreek Dr Unit 1
- 3829 Pink Frost Dr
- 1415 Crystal View Dr
- 3822 Pink Frost Dr
- 3820 Dusty Glen Ct
- 1440 Watercreek Dr Unit 1
- 1508 Watercreek Dr
- 3816 Dusty Glen Ct
- 3833 Pink Frost Dr
- 1411 Crystal View Dr
- 1430 Watercreek Dr
- 3824 Dusty Glen Ct
- 1412 Crystal View Dr
- 1512 Watercreek Dr
- 1471 Watercreek Dr
