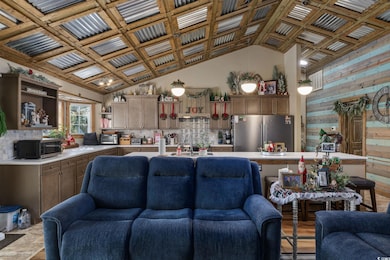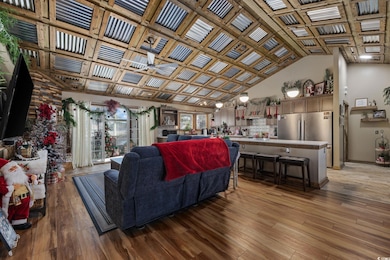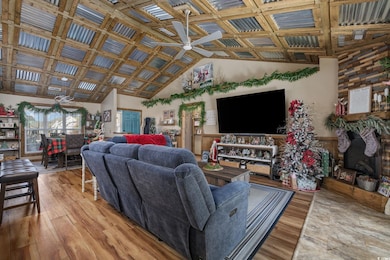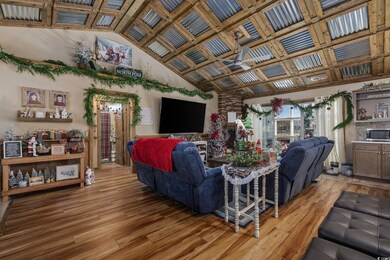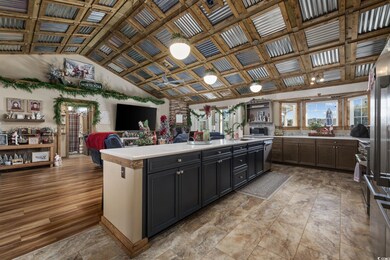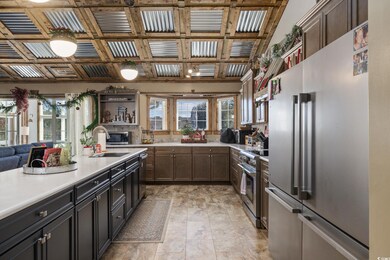1427 Half Penny Loop Conway, SC 29526
Estimated payment $2,338/month
Highlights
- Lake On Lot
- Clubhouse
- Main Floor Bedroom
- Waccamaw Elementary School Rated A-
- Traditional Architecture
- Solid Surface Countertops
About This Home
Welcome to this beautifully renovated home in the desirable Hillsborough community! Offering an inviting open layout and an impressive list of upgrades, this home has been thoughtfully improved from top to bottom. Fresh new paint throughout, updated lighting and ceiling fans, and waterproof LVP flooring provide a modern and seamless feel. The kitchen shines with upgraded cabinetry, solid surface countertops, stainless steel appliances (including a 36" convection oven and two 33" refrigerators!), a new range hood, and expanded pantry/storage — perfect for cooking and entertaining. The living room features a refreshed fireplace and mantel and flows into the newly enclosed Carolina Room — now heated and cooled with new glass and screen doors for year-round enjoyment. Both bathrooms have been beautifully upgraded with granite countertops, updated vanities and mirrors, and the primary suite offers a walk-in tile shower plus a custom walk-in closet with built-in shelving. The improvements continue outside with a painted driveway, curbscaping, widened concrete patio extensions (front and rear), rubber mulch landscaping, new outdoor light fixtures, front patio awning, and keyless entry locks. Additional features include stairs to attic storage above the garage with shelving, new blinds throughout, and a garage workbench and cabinets. Best of all — a brand-new roof was installed in 2025 for added peace of mind! Hillsborough is a highly sought-after community featuring a pool, playground, bocce ball courts, pickleball courts, basketball area, sidewalks, and fun neighborhood events — all just minutes from shopping, dining, golf, and the beautiful beaches of the Grand Strand. This home is truly move-in ready and loaded with upgrades. Come see why 1427 Half Penny Loop should be your next address!
Listing Agent
Duffy Bisesto Group
RE/MAX Executive - Grande Dunes Listed on: 12/05/2025
Open House Schedule
-
Sunday, December 21, 202512:00 to 2:00 pm12/21/2025 12:00:00 PM +00:0012/21/2025 2:00:00 PM +00:00Come see this Hallmark Home yourself from 12–12pm on Sunday the 21st with Sovereign.Add to Calendar
Home Details
Home Type
- Single Family
Year Built
- Built in 2007
HOA Fees
- $130 Monthly HOA Fees
Parking
- 2 Car Attached Garage
- Garage Door Opener
Home Design
- Traditional Architecture
- Slab Foundation
- Vinyl Siding
Interior Spaces
- 1,850 Sq Ft Home
- Ceiling Fan
- Living Room with Fireplace
- Formal Dining Room
- Screened Porch
- Luxury Vinyl Tile Flooring
- Fire and Smoke Detector
Kitchen
- Convection Oven
- Range
- Microwave
- Dishwasher
- Solid Surface Countertops
- Disposal
Bedrooms and Bathrooms
- 3 Bedrooms
- Main Floor Bedroom
- Split Bedroom Floorplan
- Bathroom on Main Level
- 2 Full Bathrooms
Laundry
- Laundry Room
- Washer and Dryer
Outdoor Features
- Lake On Lot
- Patio
Schools
- Waccamaw Elementary School
- Black Water Middle School
- Carolina Forest High School
Utilities
- Central Heating and Cooling System
- Tankless Water Heater
- Gas Water Heater
- Cable TV Available
Additional Features
- 9,583 Sq Ft Lot
- Outside City Limits
Community Details
Overview
- Association fees include electric common, trash pickup, pool service, common maint/repair, legal and accounting, primary antenna/cable TV
- The community has rules related to allowable golf cart usage in the community
Amenities
- Clubhouse
Recreation
- Community Pool
Map
Home Values in the Area
Average Home Value in this Area
Tax History
| Year | Tax Paid | Tax Assessment Tax Assessment Total Assessment is a certain percentage of the fair market value that is determined by local assessors to be the total taxable value of land and additions on the property. | Land | Improvement |
|---|---|---|---|---|
| 2024 | $1,313 | $13,307 | $4,229 | $9,078 |
| 2023 | $1,313 | $8,336 | $1,876 | $6,460 |
| 2021 | $878 | $8,336 | $1,876 | $6,460 |
| 2020 | $770 | $8,336 | $1,876 | $6,460 |
| 2019 | $726 | $8,336 | $1,876 | $6,460 |
| 2018 | $0 | $6,815 | $811 | $6,004 |
| 2017 | $2,203 | $6,815 | $811 | $6,004 |
| 2016 | $0 | $5,223 | $811 | $4,412 |
| 2015 | -- | $5,223 | $811 | $4,412 |
| 2014 | $295 | $5,223 | $811 | $4,412 |
Property History
| Date | Event | Price | List to Sale | Price per Sq Ft | Prior Sale |
|---|---|---|---|---|---|
| 12/13/2025 12/13/25 | Price Changed | $399,000 | -2.7% | $216 / Sq Ft | |
| 12/05/2025 12/05/25 | For Sale | $410,000 | +17.1% | $222 / Sq Ft | |
| 09/19/2022 09/19/22 | Sold | $350,000 | -5.4% | $206 / Sq Ft | View Prior Sale |
| 08/07/2022 08/07/22 | Price Changed | $369,900 | -1.4% | $217 / Sq Ft | |
| 07/15/2022 07/15/22 | For Sale | $375,000 | +109.0% | $220 / Sq Ft | |
| 03/23/2016 03/23/16 | Sold | $179,400 | -3.0% | $105 / Sq Ft | View Prior Sale |
| 02/05/2016 02/05/16 | Pending | -- | -- | -- | |
| 10/16/2015 10/16/15 | For Sale | $185,000 | -- | $109 / Sq Ft |
Purchase History
| Date | Type | Sale Price | Title Company |
|---|---|---|---|
| Warranty Deed | $350,000 | -- | |
| Warranty Deed | -- | -- | |
| Warranty Deed | $179,400 | -- | |
| Deed | $230,645 | Attorney |
Mortgage History
| Date | Status | Loan Amount | Loan Type |
|---|---|---|---|
| Open | $284,900 | FHA | |
| Previous Owner | $175,000 | No Value Available |
Source: Coastal Carolinas Association of REALTORS®
MLS Number: 2528946
APN: 36413040076
- 456 Hillsborough Dr
- 360 Hillsborough Dr
- 1218 White Fox Ct
- 517 Hillsborough Dr
- 2214 Eastwoods Dr
- 749 Lalton Dr
- 543 Belton Dr
- 404 Herringbone Ct
- 3025 Shalimar Dr
- 1333 Nokota Dr
- KERRY Plan at The Reserve at Wild Horse
- 1450 Nokota Dr
- GALEN Plan at The Reserve at Wild Horse
- CALI Plan at The Reserve at Wild Horse
- ARIA Plan at The Reserve at Wild Horse
- WREN Plan at The Reserve at Wild Horse
- TILLMAN Plan at The Reserve at Wild Horse
- CAMERON Plan at The Reserve at Wild Horse
- EATON Plan at The Reserve at Wild Horse
- FORRESTER Plan at The Reserve at Wild Horse
- 101 Grand Bahama Dr
- 541 Black Swamp Ct Unit 304
- 4212 Highway 90
- 6137 Chadderton Cir
- 7159 Shooting Star Way
- 3335 Moss Bridge Ln
- 2504 Sugar Creek Ct
- 110 Chanticleer Village Dr
- 4838 Innisbrook Ct Unit Building 12, Unit 1
- 4838 Innisbrook Ct Unit 1201
- 4911 Signature Dr
- 4512 E Walkerton Rd
- 2057 Silvercrest Dr Unit 12F
- 4351 Hartwood Ln
- 5054 Belleglen Ct Unit 201
- 204 Bittersweet Ln
- 2077 Silvercrest Dr Unit C
- 2118 Silvercrest Dr
- 584 Summerhill Dr
- 2774 Sanctuary Blvd

