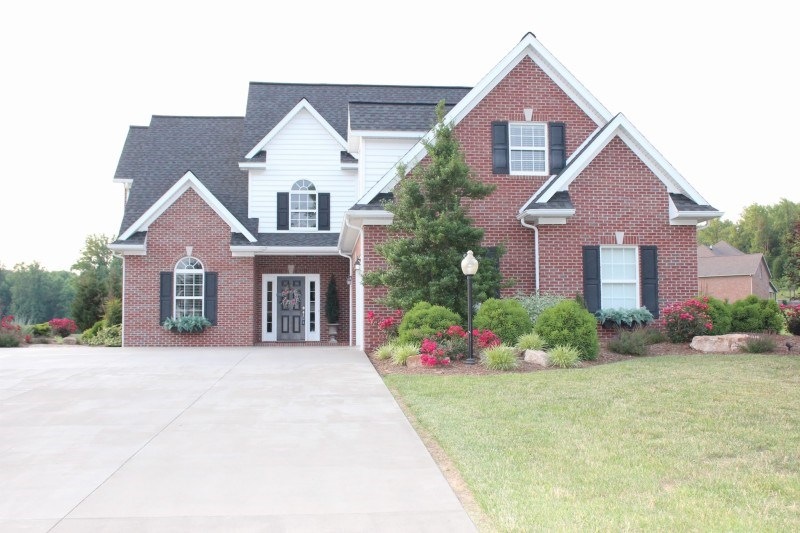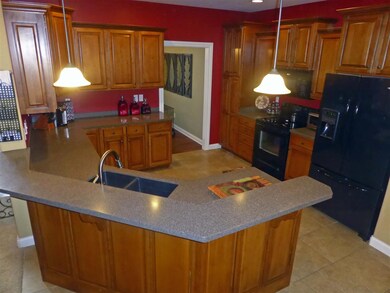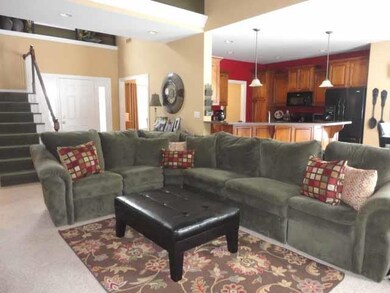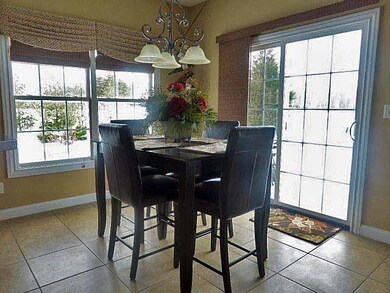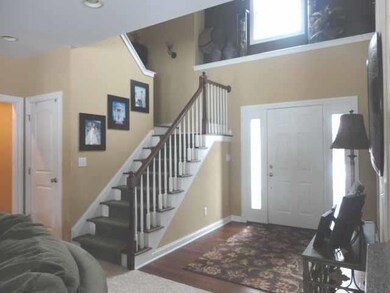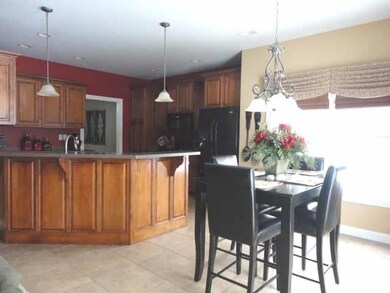
1427 Hemlock Dr Jasper, IN 47546
Highlights
- Primary Bedroom Suite
- Waterfront
- Lake, Pond or Stream
- Jasper High School Rated A-
- Open Floorplan
- Vaulted Ceiling
About This Home
As of June 2023THIS HOME HAS IT ALL! Located In Brentwood Estates On .54 Acre Lot,This Like-New Home Features 2,644 Finished Square Ft. Of Living Space And Is Custom Designed With An Abundance Of Amenities. The Open Floor Plan Features Cathedral And 9 Ft. Ceilings Throughout The Home, Beautiful Staircase With An Upper Level Walkway Overlooking The 2 Story Great Room Complete With A Gas Fireplace. The Spacious Kitchen And Breakfast Nook Includes Custom, Amish Cabinetry, Solid Surface Countertops And Tile Flooring. The Main Level Master Suite Consists Of A Whirlpool Tub, Double Sink Vanity, Separate Shower And A Spacious Walk-In Closet. The Large Upper Level Bonus Room Provides Additional Living Space. Added Features Include Hardwood Flooring, An Oversized 24x29 Garage, Professional, Lighted Landscaping With A Stone Pathway From Front Of Home To Backyard Patio Overlooking A Beautiful Water View. Schedule A Showing Today And See For Yourself Why You Won't Want To Miss Your Chance To View This Gorgeous Home! Sellers are relatives of Listing Agent.
Home Details
Home Type
- Single Family
Est. Annual Taxes
- $2,173
Year Built
- Built in 2007
Lot Details
- 0.55 Acre Lot
- Waterfront
- Backs to Open Ground
- Landscaped
- Level Lot
HOA Fees
- $8 Monthly HOA Fees
Parking
- 2 Car Attached Garage
- Garage Door Opener
- Driveway
Home Design
- Traditional Architecture
- Brick Exterior Construction
- Composite Building Materials
- Vinyl Construction Material
Interior Spaces
- 1.5-Story Property
- Open Floorplan
- Crown Molding
- Vaulted Ceiling
- Entrance Foyer
- Living Room with Fireplace
- Formal Dining Room
- Storage In Attic
- Electric Dryer Hookup
Kitchen
- Eat-In Kitchen
- Electric Oven or Range
- Solid Surface Countertops
- Disposal
Flooring
- Wood
- Carpet
- Tile
Bedrooms and Bathrooms
- 3 Bedrooms
- Primary Bedroom Suite
- Walk-In Closet
- Whirlpool Bathtub
- Separate Shower
Outdoor Features
- Lake, Pond or Stream
- Patio
Location
- Suburban Location
Utilities
- Central Air
- Heating System Uses Gas
- Cable TV Available
Listing and Financial Details
- Assessor Parcel Number 19-06-36-400-032.014-002
Ownership History
Purchase Details
Home Financials for this Owner
Home Financials are based on the most recent Mortgage that was taken out on this home.Purchase Details
Home Financials for this Owner
Home Financials are based on the most recent Mortgage that was taken out on this home.Purchase Details
Home Financials for this Owner
Home Financials are based on the most recent Mortgage that was taken out on this home.Purchase Details
Home Financials for this Owner
Home Financials are based on the most recent Mortgage that was taken out on this home.Similar Homes in Jasper, IN
Home Values in the Area
Average Home Value in this Area
Purchase History
| Date | Type | Sale Price | Title Company |
|---|---|---|---|
| Deed | $400,000 | Central Land Title | |
| Warranty Deed | -- | None Available | |
| Deed | -- | None Available | |
| Warranty Deed | $231,500 | Dubois County Title | |
| Warranty Deed | -- | None Available |
Mortgage History
| Date | Status | Loan Amount | Loan Type |
|---|---|---|---|
| Previous Owner | $266,000 | New Conventional | |
| Previous Owner | $220,000 | Adjustable Rate Mortgage/ARM | |
| Previous Owner | $222,000 | New Conventional | |
| Previous Owner | $222,000 | New Conventional | |
| Previous Owner | $233,500 | Purchase Money Mortgage | |
| Previous Owner | $186,800 | New Conventional |
Property History
| Date | Event | Price | Change | Sq Ft Price |
|---|---|---|---|---|
| 06/02/2023 06/02/23 | Sold | $400,000 | +2.6% | $128 / Sq Ft |
| 04/10/2023 04/10/23 | Pending | -- | -- | -- |
| 04/05/2023 04/05/23 | For Sale | $389,900 | +17.3% | $125 / Sq Ft |
| 05/18/2020 05/18/20 | Sold | $332,500 | -0.7% | $106 / Sq Ft |
| 02/22/2020 02/22/20 | Pending | -- | -- | -- |
| 01/10/2020 01/10/20 | For Sale | $335,000 | +21.8% | $107 / Sq Ft |
| 05/17/2016 05/17/16 | Sold | $275,000 | -5.1% | $104 / Sq Ft |
| 03/25/2016 03/25/16 | Pending | -- | -- | -- |
| 03/02/2015 03/02/15 | For Sale | $289,900 | -- | $110 / Sq Ft |
Tax History Compared to Growth
Tax History
| Year | Tax Paid | Tax Assessment Tax Assessment Total Assessment is a certain percentage of the fair market value that is determined by local assessors to be the total taxable value of land and additions on the property. | Land | Improvement |
|---|---|---|---|---|
| 2024 | $3,714 | $364,500 | $39,800 | $324,700 |
| 2023 | $3,649 | $358,300 | $39,800 | $318,500 |
| 2022 | $3,190 | $312,200 | $39,500 | $272,700 |
| 2021 | $2,882 | $281,400 | $37,600 | $243,800 |
| 2020 | $2,739 | $267,300 | $36,400 | $230,900 |
| 2019 | $2,615 | $254,100 | $36,400 | $217,700 |
| 2018 | $2,320 | $226,200 | $36,400 | $189,800 |
| 2017 | $2,257 | $221,000 | $36,400 | $184,600 |
| 2016 | $2,248 | $217,800 | $36,400 | $181,400 |
| 2014 | $2,173 | $217,300 | $36,400 | $180,900 |
Agents Affiliated with this Home
-
J
Seller's Agent in 2023
Judy Gosman
RE/MAX
-
K
Buyer's Agent in 2023
Kari Schaefer
Key Associates Signature Realty
(812) 631-3132
84 Total Sales
-

Seller's Agent in 2020
Steve Lukemeyer
F.C. TUCKER EMGE
(812) 639-6340
151 Total Sales
-

Seller's Agent in 2016
Kathy Rowekamp
RE/MAX
(812) 630-6694
53 Total Sales
Map
Source: Indiana Regional MLS
MLS Number: 201507716
APN: 19-06-36-400-032.014-002
- 1038 Second Ave
- 206 Schnell Ln
- 1029B Second Ave
- 1029 S University Dr
- 741 Church Ave
- 541 Genevieve Ave
- 1434 Third Ave
- 1126 E Terrace Ave
- 1149 Hasenour Ave
- 530 2nd Ave
- 1895 Gun Club Rd
- 840 Giesler Rd
- 00 E Saint James Ave
- 410 Riverside Dr
- 0 S Newton St Unit PT 16, 17, 18
- 944 Hochgesang Ave
- 926 Jackson St
- 0 E State Road 164 Unit 202444640
- 1010 Main St
- 333 W 6th St
