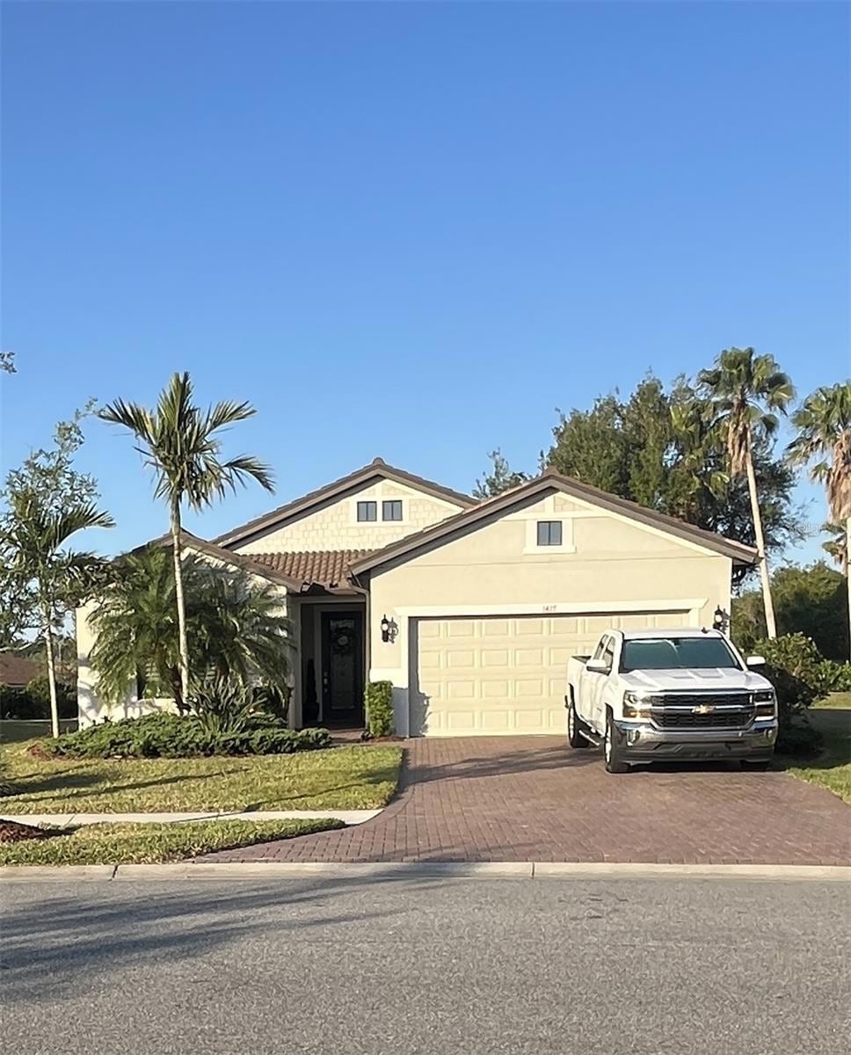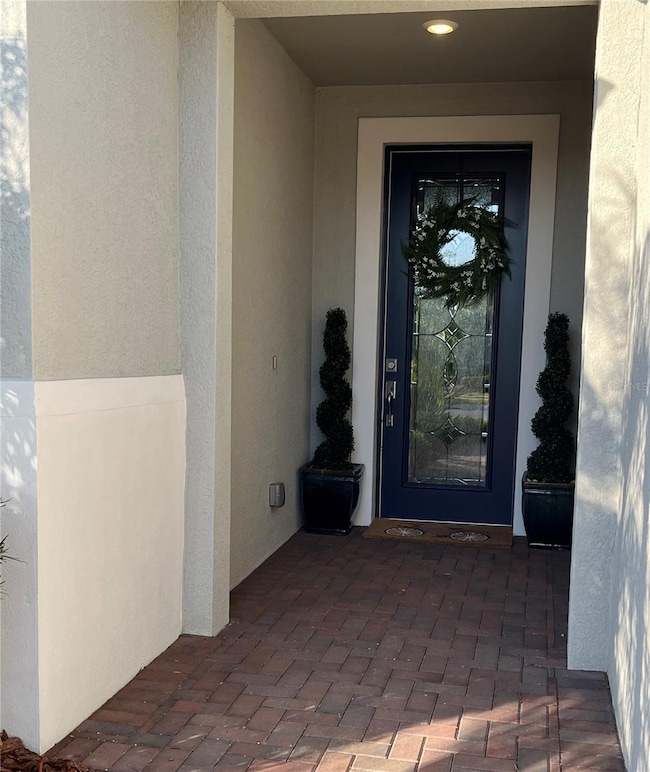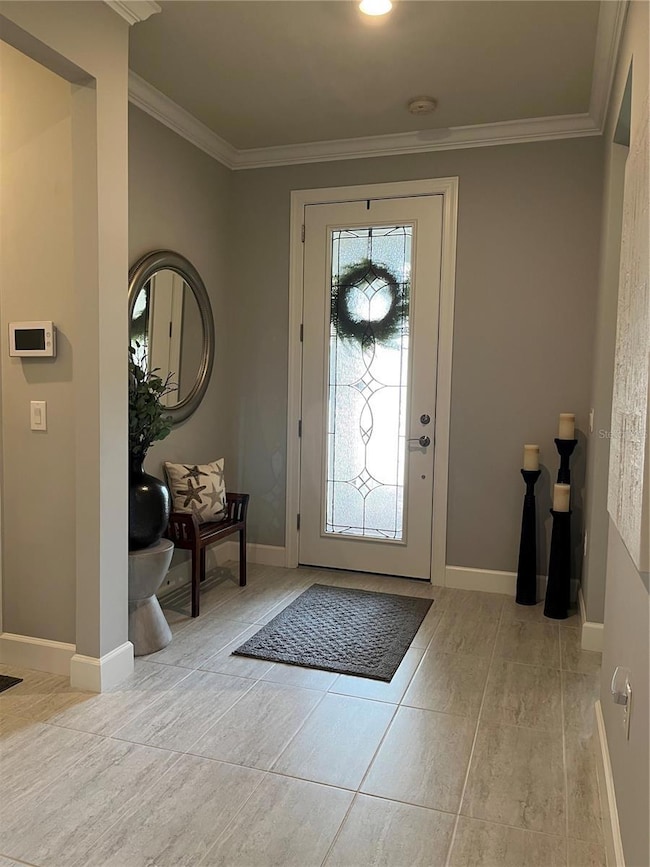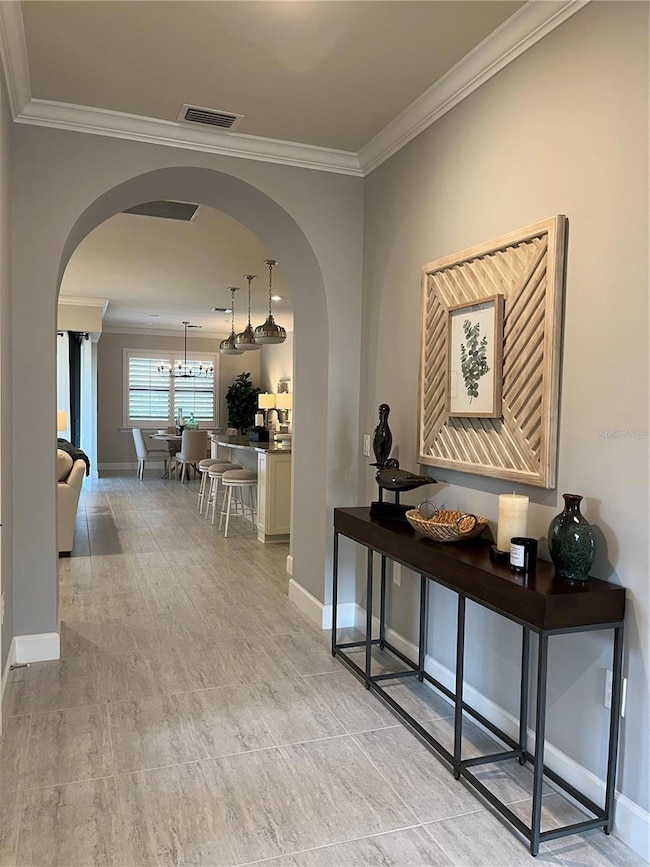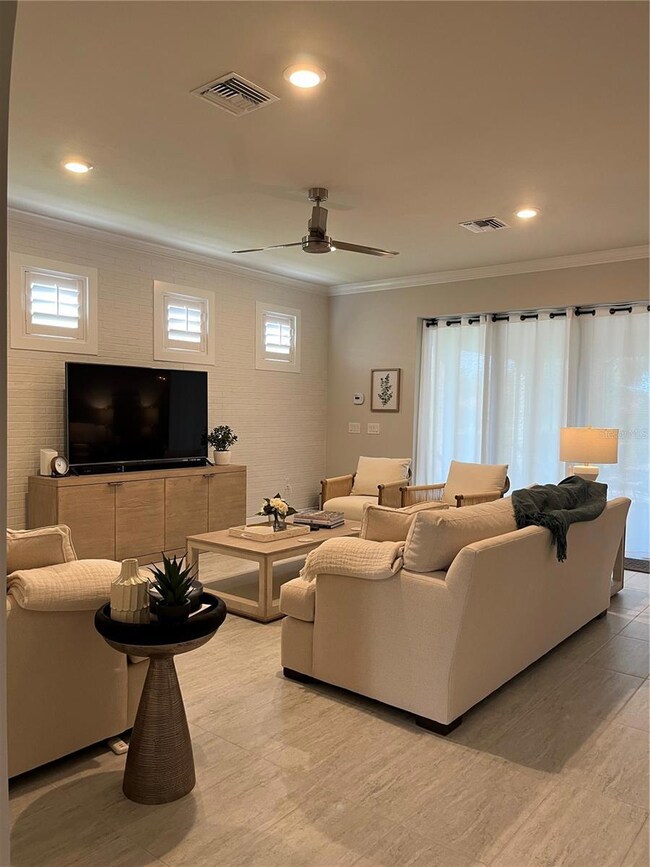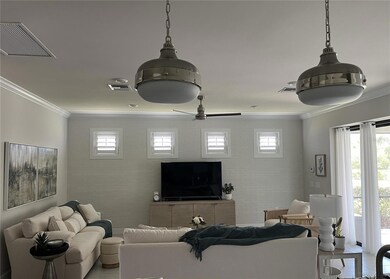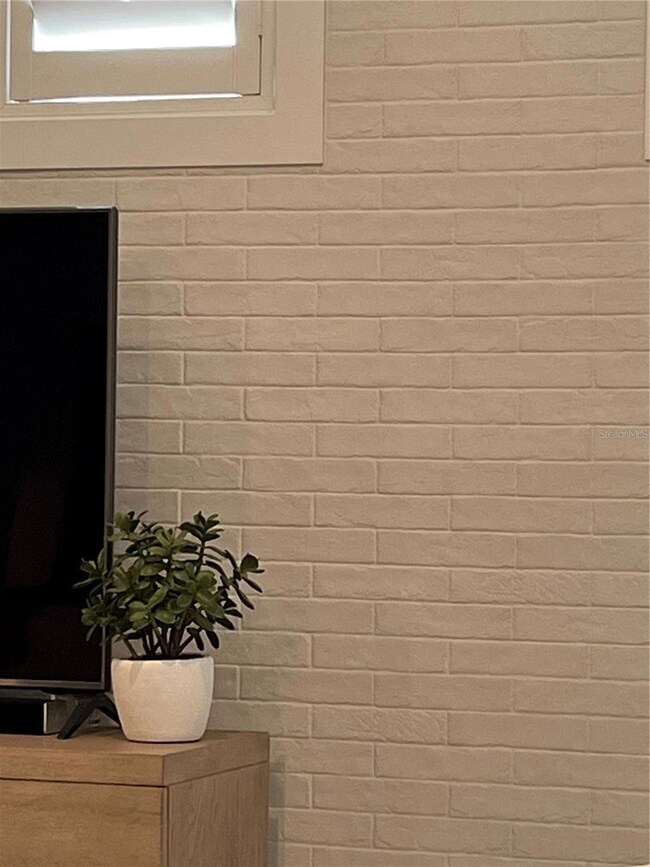1427 Hyssop Loop North Port, FL 34289
Estimated payment $3,780/month
Highlights
- Fitness Center
- Screened Pool
- Gated Community
- Tennis Courts
- Active Adult
- Open Floorplan
About This Home
PRIVATE POOL AND SPA ! - Welcome to This 2018 home is like new on an oversized lot with southwestern exposure. Equipped with hurricane impact windows, doors and zero corner sliding doors leading to the wrap around lanai with private pool and spa! - Cypress Falls at the Woodlands, a Del Webb 55+ Active Adult gated community!
Throughout, you'll find crown molding, wide base trim, three decorative painted walls; one in brick, and two in wood, and two tray ceilings with brushed nickel hardware. Tile flooring in hallways, kitchen, baths and great room, and dining room. The den has wood flooring and bedrooms have carpet. You'll find added to the house, 4.5" wide plantation shutters on every window except sliders that have a rod with grommet top sheer curtain panels. Dimmer switches in the den, great room, kitchen, dining room, and master bedroom. Master bedroom walk-in closet, front bedroom and coat closet now have extra shelving with clothes rods and two wood bars with brushed nickel hooks.
Kitchen you'll find white cabinetry, an angled range hood all in dovetail construction, soft close drawers and doors with full extension glide drawers, and a pantry. Counters are quartz with glass and stone backsplash. One cabinetry has a pullout trash and recycle bin. A new garbage disposal was added recently.
Master bathroom white cabinetry and quartz counter with dual rectangle sinks and center drawers. Both bathrooms have widespread Moen brushed nickel faucets with tile showers. Rain shower heads with adjustable slide bars with hand held shower heads, towel bars, hooks, and decorative art hooks in the master bath with two Moen safety sixteen inch shower grab bars with built-in shelf were all added.
Laundry room is equipped with a Whirlpool front load matching washer and dryer with pedestal storage drawers. White cabinetry, counter and sink tub. Three towel bars and decorative art hooks were all added.
Great room has two walls with TV mounting locations with high and low outlets. There is an electrical plug in middle of the floor.
Master bedroom has a television hanger on the wall that was added.
2+ Car Garage is 28 feet long. The ceiling fan, four led work lights, 220V wired plug, and ceiling insulation all were added.
Listing Agent
BLUE LIGHTHOUSE REALTY INC Brokerage Phone: 786-268-9772 License #3015804 Listed on: 04/04/2025
Home Details
Home Type
- Single Family
Est. Annual Taxes
- $7,965
Year Built
- Built in 2018
Lot Details
- 0.28 Acre Lot
- Northeast Facing Home
- Property is zoned PCDN
HOA Fees
Parking
- 2 Car Attached Garage
Home Design
- Slab Foundation
- Tile Roof
- Concrete Siding
- Stucco
Interior Spaces
- 1,996 Sq Ft Home
- 1-Story Property
- Open Floorplan
- Crown Molding
- Tray Ceiling
- High Ceiling
- Ceiling Fan
- Window Treatments
- Sliding Doors
- Family Room Off Kitchen
- Combination Dining and Living Room
Kitchen
- Eat-In Kitchen
- Built-In Convection Oven
- Cooktop with Range Hood
- Recirculated Exhaust Fan
- Microwave
- Ice Maker
- Dishwasher
- Stone Countertops
- Solid Wood Cabinet
- Disposal
Flooring
- Wood
- Carpet
- Tile
Bedrooms and Bathrooms
- 3 Bedrooms
- Primary Bedroom Upstairs
- Walk-In Closet
- 2 Full Bathrooms
Laundry
- Laundry Room
- Dryer
- Washer
Home Security
- Smart Home
- In Wall Pest System
Pool
- Screened Pool
- Heated In Ground Pool
- Heated Spa
- In Ground Spa
- Gunite Pool
- Saltwater Pool
- Fence Around Pool
- Child Gate Fence
Outdoor Features
- Tennis Courts
- Exterior Lighting
- Outdoor Storage
- Rain Gutters
Utilities
- Central Air
- Heat Pump System
- Vented Exhaust Fan
- Thermostat
- Underground Utilities
- Electric Water Heater
- Private Sewer
- High Speed Internet
- Phone Available
- Cable TV Available
Additional Features
- Wheelchair Access
- Reclaimed Water Irrigation System
Listing and Financial Details
- Visit Down Payment Resource Website
- Legal Lot and Block 4 / 1
- Assessor Parcel Number 1116110004
- $1,081 per year additional tax assessments
Community Details
Overview
- Active Adult
- Association fees include cable TV, pool, internet, ground maintenance
- Management Association, Phone Number (888) 813-3435
- Cypress Association
- Cypress Falls Community
- Cypress Falls Ph 2A & 2B Subdivision
- On-Site Maintenance
- Association Owns Recreation Facilities
- The community has rules related to deed restrictions, fencing, allowable golf cart usage in the community
Amenities
- Clubhouse
- Community Mailbox
Recreation
- Pickleball Courts
- Shuffleboard Court
- Fitness Center
- Community Pool
- Dog Park
Security
- Gated Community
Map
Home Values in the Area
Average Home Value in this Area
Tax History
| Year | Tax Paid | Tax Assessment Tax Assessment Total Assessment is a certain percentage of the fair market value that is determined by local assessors to be the total taxable value of land and additions on the property. | Land | Improvement |
|---|---|---|---|---|
| 2024 | $8,200 | $462,700 | $104,300 | $358,400 |
| 2023 | $8,200 | $479,053 | $0 | $0 |
| 2022 | $8,125 | $465,100 | $95,800 | $369,300 |
| 2021 | $7,081 | $346,500 | $74,700 | $271,800 |
| 2020 | $7,260 | $343,900 | $76,000 | $267,900 |
| 2019 | $6,695 | $305,700 | $71,500 | $234,200 |
Property History
| Date | Event | Price | List to Sale | Price per Sq Ft | Prior Sale |
|---|---|---|---|---|---|
| 09/30/2025 09/30/25 | Price Changed | $510,000 | -3.6% | $256 / Sq Ft | |
| 06/23/2025 06/23/25 | Price Changed | $529,000 | -3.6% | $265 / Sq Ft | |
| 05/14/2025 05/14/25 | Price Changed | $549,000 | -6.8% | $275 / Sq Ft | |
| 04/04/2025 04/04/25 | For Sale | $589,000 | +23.2% | $295 / Sq Ft | |
| 03/26/2021 03/26/21 | Sold | $477,915 | -4.1% | $238 / Sq Ft | View Prior Sale |
| 02/04/2021 02/04/21 | Pending | -- | -- | -- | |
| 12/04/2020 12/04/20 | For Sale | $498,187 | -- | $248 / Sq Ft |
Purchase History
| Date | Type | Sale Price | Title Company |
|---|---|---|---|
| Warranty Deed | $478,000 | Lyons Title & Trust |
Mortgage History
| Date | Status | Loan Amount | Loan Type |
|---|---|---|---|
| Open | $430,124 | New Conventional |
Source: Stellar MLS
MLS Number: O6296851
APN: 1116-11-0004
- 2358 Arugula Dr
- 1911 Scarlett Ave
- 1913 Scarlett Ave
- 1263 Cicely Ct
- 1914 Scarlett Ave
- 2751 Lavandula Ct
- 2759 Lavandula Ct
- 1812 Scarlett Ave
- 1530 Hyssop Loop
- 1800 Scarlett Ave
- 1352 Raspberry Dr
- 1796 Scarlett Ave
- 1548 Hyssop Loop
- 1344 Raspberry Dr
- 2436 Arugula Dr
- 1565 Hyssop Loop
- 2391 Savannah Dr
- 1319 Raspberry Dr
- 1745 Hyssop Loop
- 2482 Arugula Dr
- 1823 Scarlett Ave
- 1775 Scarlett Ave
- 1556 Scarlett Ave
- 2007 Scarlett Ave
- 1331 Jonah Dr
- 2522 Oswego Dr
- 1265 Jonah Dr
- 1263 Jonah Dr
- 1209 Jonah Dr
- 1183 Jonah Dr
- 1651 Scarlett Ave
- 1015 Ohaha Way
- 1129 Jonah Dr
- 1035 Cragmont Ave
- 1489 Exchange Ave
- 2270 Mulberry Ln
- 2215 Amnesty Dr Unit ID1346492P
- 1375 Glenan Rd
- 2173 Grandview Dr
- 1619 Geranium Ave
