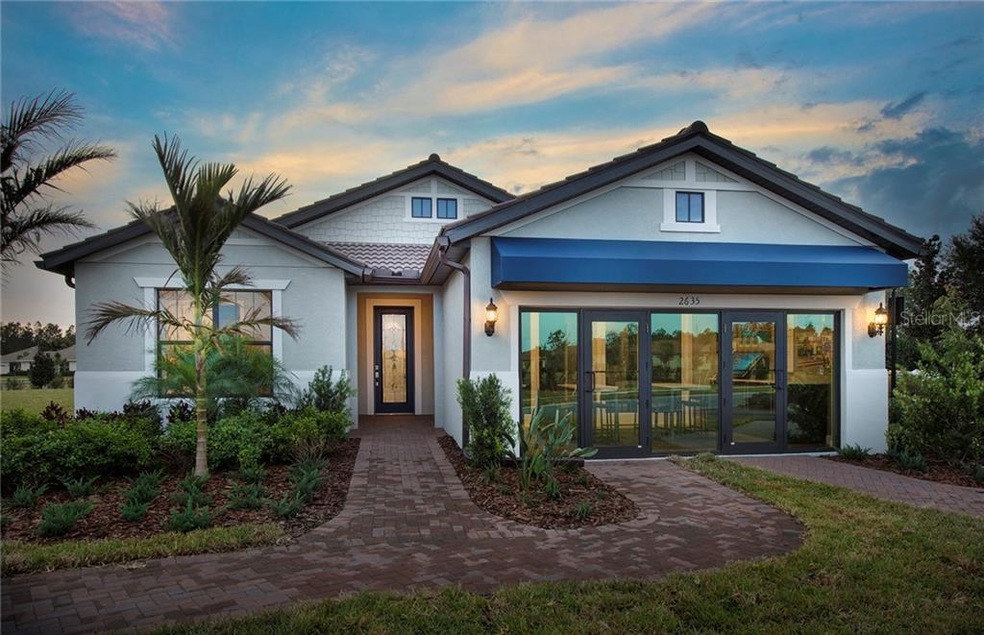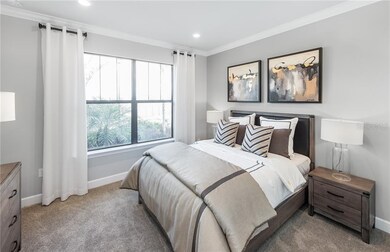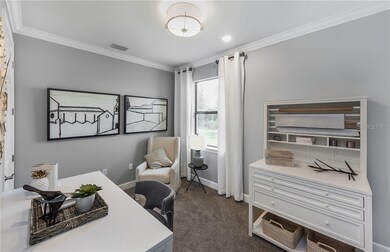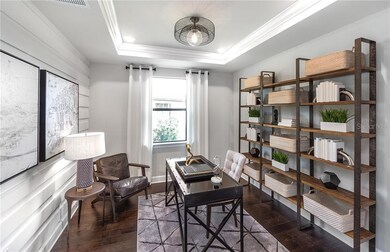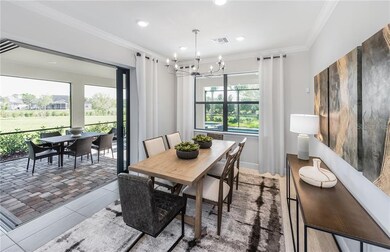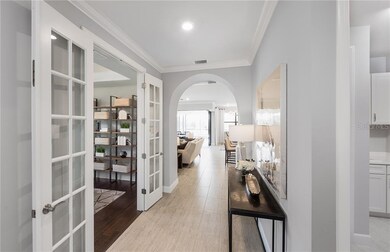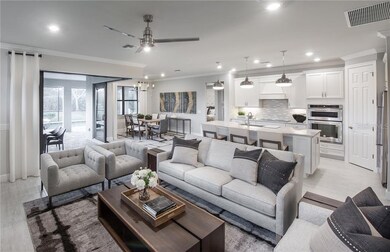
1427 Hyssop Loop North Port, FL 34289
Highlights
- Fitness Center
- In Ground Pool
- Gated Community
- Newly Remodeled
- Senior Community
- Open Floorplan
About This Home
As of March 2021Rare Opportunity to own a model home in beautiful Cypress Falls by Del Webb. This former Summerwood Model is on an oversized homesite with desirable southwestern exposure. The home is finished with all the most desirable options like impact windows and doors so no need to worry about putting up or taking down hurricane shutters. Some of the other features are 4ft garage extension , zero corner door leading to the wrap around lanai which has a pool and spa, large walk-in shower in the master and a walk-in shower in the guest bath as well. The home features white cabinets with dovetail construction, soft close drawers and doors and full extension glides, built in Kitchen with Kitchen-aid appliances, quartz countertops and gorgeous glass and tile backsplash. The list really does go on and on. All of this located in the areas premier 55+ community with all the amenities you have come to expect in a Del Webb community. You owe it to yourself to come see this Fantastic home priced to sell!
Home Details
Home Type
- Single Family
Est. Annual Taxes
- $7,260
Year Built
- Built in 2018 | Newly Remodeled
Lot Details
- 0.28 Acre Lot
- East Facing Home
- Property is zoned PCDN
HOA Fees
- $323 Monthly HOA Fees
Parking
- 2 Car Attached Garage
Home Design
- Craftsman Architecture
- Slab Foundation
- Concrete Roof
- Block Exterior
- Stucco
Interior Spaces
- 2,007 Sq Ft Home
- 1-Story Property
- Open Floorplan
- Built-In Features
- Crown Molding
- Ceiling Fan
- ENERGY STAR Qualified Windows
- Family Room Off Kitchen
- Den
Kitchen
- Eat-In Kitchen
- Built-In Oven
- Cooktop with Range Hood
- Recirculated Exhaust Fan
- Microwave
- Freezer
- Ice Maker
- Dishwasher
- Disposal
Flooring
- Engineered Wood
- Tile
Bedrooms and Bathrooms
- 3 Bedrooms
- Split Bedroom Floorplan
- Walk-In Closet
- 2 Full Bathrooms
Laundry
- Laundry Room
- Dryer
- Washer
Home Security
- Home Security System
- Hurricane or Storm Shutters
- Fire and Smoke Detector
- In Wall Pest System
- Pest Guard System
Pool
- In Ground Pool
- Swim Spa
- Heated Spa
Utilities
- Central Air
- Heat Pump System
- Thermostat
- Underground Utilities
- Electric Water Heater
- Cable TV Available
Additional Features
- Reclaimed Water Irrigation System
- Enclosed patio or porch
Listing and Financial Details
- Home warranty included in the sale of the property
- Tax Lot 4
- Assessor Parcel Number 1116110004
Community Details
Overview
- Senior Community
- Association fees include cable TV, community pool, maintenance exterior, ground maintenance, manager, pest control, pool maintenance, water
- Melissa Winter Association, Phone Number (941) 426-1939
- Built by Del Webb
- Cypress Falls Phase 2A & 2B Subdivision, Summerwood Floorplan
- Cypress Falls Community
- Association Approval Required
- The community has rules related to allowable golf cart usage in the community
Amenities
- Clubhouse
Recreation
- Tennis Courts
- Pickleball Courts
- Recreation Facilities
- Fitness Center
- Community Pool
- Community Spa
Security
- Security Service
- Gated Community
Ownership History
Purchase Details
Home Financials for this Owner
Home Financials are based on the most recent Mortgage that was taken out on this home.Similar Homes in the area
Home Values in the Area
Average Home Value in this Area
Purchase History
| Date | Type | Sale Price | Title Company |
|---|---|---|---|
| Warranty Deed | $478,000 | Lyons Title & Trust |
Mortgage History
| Date | Status | Loan Amount | Loan Type |
|---|---|---|---|
| Open | $430,124 | New Conventional |
Property History
| Date | Event | Price | Change | Sq Ft Price |
|---|---|---|---|---|
| 06/23/2025 06/23/25 | Price Changed | $529,000 | -3.6% | $265 / Sq Ft |
| 05/14/2025 05/14/25 | Price Changed | $549,000 | -6.8% | $275 / Sq Ft |
| 04/04/2025 04/04/25 | For Sale | $589,000 | +23.2% | $295 / Sq Ft |
| 03/26/2021 03/26/21 | Sold | $477,915 | -4.1% | $238 / Sq Ft |
| 02/04/2021 02/04/21 | Pending | -- | -- | -- |
| 12/04/2020 12/04/20 | For Sale | $498,187 | -- | $248 / Sq Ft |
Tax History Compared to Growth
Tax History
| Year | Tax Paid | Tax Assessment Tax Assessment Total Assessment is a certain percentage of the fair market value that is determined by local assessors to be the total taxable value of land and additions on the property. | Land | Improvement |
|---|---|---|---|---|
| 2024 | $8,200 | $462,700 | $104,300 | $358,400 |
| 2023 | $8,200 | $479,053 | $0 | $0 |
| 2022 | $8,125 | $465,100 | $95,800 | $369,300 |
| 2021 | $7,081 | $346,500 | $74,700 | $271,800 |
| 2020 | $7,260 | $343,900 | $76,000 | $267,900 |
| 2019 | $6,695 | $305,700 | $71,500 | $234,200 |
Agents Affiliated with this Home
-

Seller's Agent in 2025
Jorge Zea
BLUE LIGHTHOUSE REALTY INC
(855) 550-0528
13 in this area
1,421 Total Sales
-
S
Buyer's Agent in 2021
Stellar Non-Member Agent
FL_MFRMLS
Map
Source: Stellar MLS
MLS Number: T3279294
APN: 1116-11-0004
- 1859 Scarlett Ave
- 1470 Hyssop Loop
- 1913 Scarlett Ave
- 1481 Hyssop Loop
- 1263 Cicely Ct
- 2735 Lavandula Ct
- 2759 Lavandula Ct
- 1811 Scarlett Ave
- 1530 Hyssop Loop
- 1352 Raspberry Dr
- 2436 Arugula Dr
- 1565 Hyssop Loop
- 1775 Scarlett Ave
- 1745 Hyssop Loop
- 2482 Arugula Dr
- 1556 Scarlett Ave
- 1329 Jonah Dr
- 2241 Boxwood St
- 1578 Scarlett Ave
- 2765 Arugula Dr
