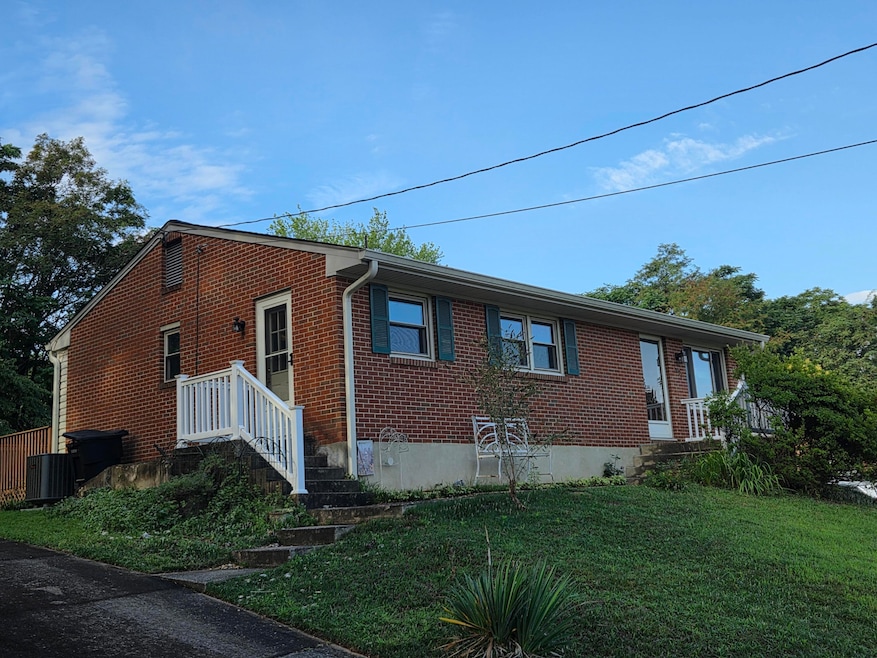
1427 Lori Dr Roanoke, VA 24014
Estimated payment $1,475/month
Highlights
- Deck
- Ranch Style House
- Breakfast Area or Nook
- William Byrd High School Rated A-
- No HOA
- Fenced Yard
About This Home
This brick ranch just feels like home! Located on a cul-de-sac, this oversized lot is adjacent to a vacant lot, and the back yard borders a farm. Roanoke County location, William Byrd schools. There is so much to love about this home--the kitchen is open to the dining area, and flows seamlessly into the living room. All kitchen appliances remain, as well as the washer and dryer. The master ensuite includes the addition of a large private bath. A 12 x 28 deck has been added so you can entertain or enjoy the wildlife and relax. The downstairs has a rec room, and lots of room for expansion. Square footage is estimated. There is a fenced back yard, and storage building. Windows replaced in 2022. This property is being sold ''AS IS'', with no repairs or warranties made by the Sellers
Listing Agent
WAINWRIGHT & CO., REALTORS(r)- LAKE License #0225225042 Listed on: 08/24/2025
Home Details
Home Type
- Single Family
Est. Annual Taxes
- $2,102
Year Built
- Built in 1975
Lot Details
- 0.27 Acre Lot
- Lot Dimensions are 70 x 138 x 101 x 134
- Cul-De-Sac
- Fenced Yard
- Level Lot
Home Design
- Ranch Style House
- Brick Exterior Construction
Interior Spaces
- Storage
- Basement Fills Entire Space Under The House
Kitchen
- Breakfast Area or Nook
- Electric Range
- Dishwasher
Bedrooms and Bathrooms
- 3 Main Level Bedrooms
- 2 Full Bathrooms
Laundry
- Laundry on main level
- Dryer
- Washer
Outdoor Features
- Deck
- Shed
Schools
- Mt. Pleasant Elementary School
- William Byrd Middle School
- William Byrd High School
Utilities
- Forced Air Heating and Cooling System
- Natural Gas Water Heater
Community Details
- No Home Owners Association
- Hampden Hills Subdivision
Listing and Financial Details
- Legal Lot and Block 5 / 3
Map
Home Values in the Area
Average Home Value in this Area
Tax History
| Year | Tax Paid | Tax Assessment Tax Assessment Total Assessment is a certain percentage of the fair market value that is determined by local assessors to be the total taxable value of land and additions on the property. | Land | Improvement |
|---|---|---|---|---|
| 2024 | $1,998 | $192,100 | $46,000 | $146,100 |
| 2023 | $1,865 | $175,900 | $40,000 | $135,900 |
| 2022 | $1,615 | $148,200 | $28,000 | $120,200 |
| 2021 | $1,505 | $138,100 | $25,000 | $113,100 |
| 2020 | $1,430 | $131,200 | $25,000 | $106,200 |
| 2019 | $1,420 | $130,300 | $25,000 | $105,300 |
| 2018 | $1,322 | $128,200 | $25,000 | $103,200 |
| 2017 | $1,322 | $121,300 | $25,000 | $96,300 |
| 2016 | $1,310 | $120,200 | $25,000 | $95,200 |
| 2015 | $1,308 | $120,000 | $25,000 | $95,000 |
| 2014 | $1,295 | $118,800 | $25,000 | $93,800 |
Property History
| Date | Event | Price | Change | Sq Ft Price |
|---|---|---|---|---|
| 08/27/2025 08/27/25 | Pending | -- | -- | -- |
| 08/24/2025 08/24/25 | For Sale | $239,000 | -- | $151 / Sq Ft |
Mortgage History
| Date | Status | Loan Amount | Loan Type |
|---|---|---|---|
| Closed | $75,000 | Credit Line Revolving |
Similar Homes in Roanoke, VA
Source: Roanoke Valley Association of REALTORS®
MLS Number: 920371
APN: 079.03-02-26
- 1441 Freeborn Cir
- 3169 Bandy Rd
- 1313 Ashebrook Dr
- 3077 Woodway Rd
- 1701 Mayfield Dr
- 3141 Valley Stream Dr
- 3036 Parham Dr
- 3036 Woodway Rd
- 3003 Parham Dr
- 0 Glenwood Dr SE
- 1629 Indian Rock Rd
- 1554 Blanton Ave SE
- 2632 Bandy Rd SE
- 0 Garden City Blvd SE
- 3122 Garden City Blvd SE
- 3148 Garden City Blvd SE
- 2602 Mount Pleasant Blvd SE
- 0 Ventnor Rd SE Unit 908777
- 3091 Pitzer Rd
- 1631 Eanes Rd






