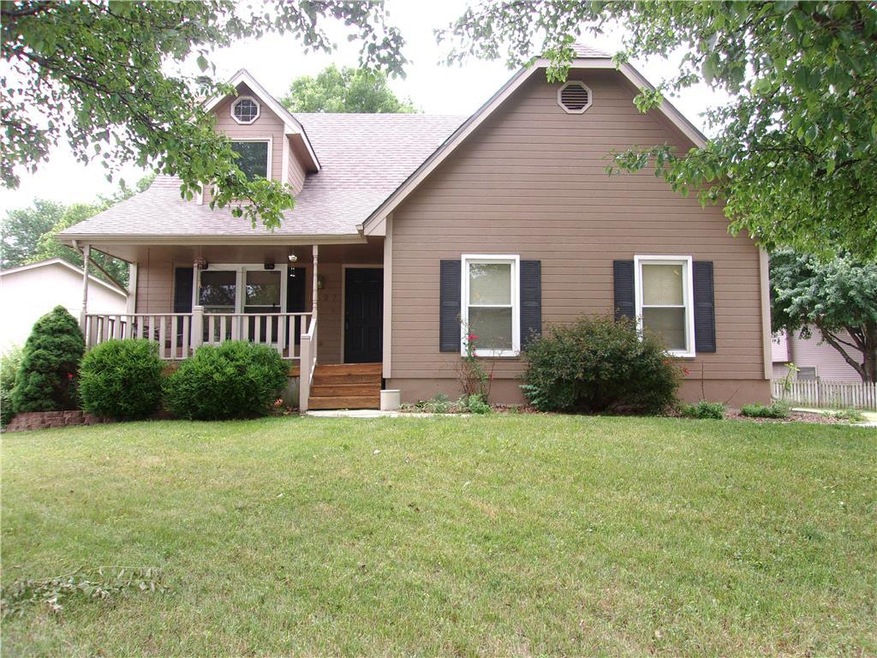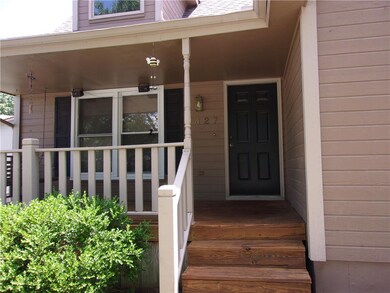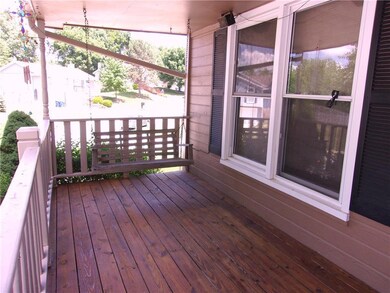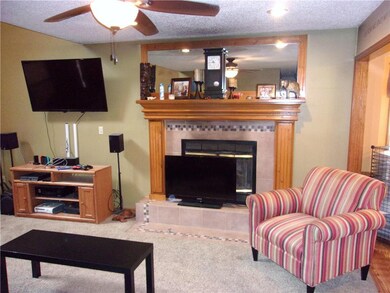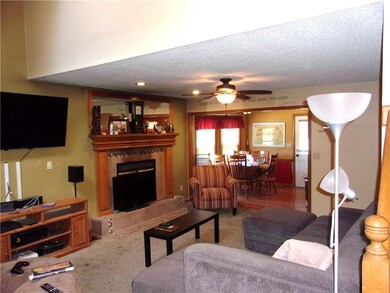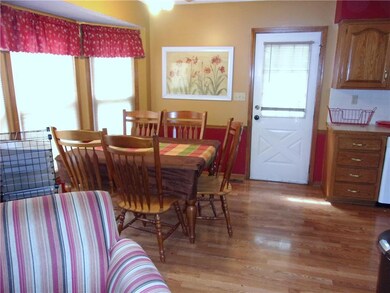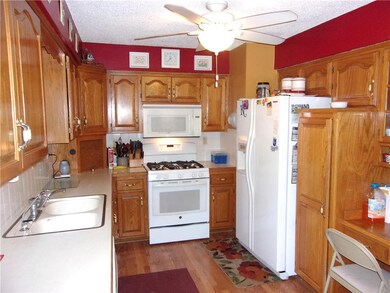
1427 Lynette St Liberty, MO 64068
Highlights
- Deck
- Vaulted Ceiling
- Main Floor Primary Bedroom
- Warren Hills Elementary School Rated A-
- Traditional Architecture
- Corner Lot
About This Home
As of February 2021Great family home w/lot of room to gather around the fire place plus super family neighborhood that is with in walking distance to Liberty elementary school*covered front porch w/swing ready to go*nice deck in back *3 baths*possible bed rm w/a large window on the lower level*rec room*corner lot with trees* close to shopping and close to interstate for short commute*stove*refrigerator*micro wave*water softener*3th garage*Liberty North High School. Lot of house for the money.
Last Agent to Sell the Property
Celtic Real Estate License #2008030050 Listed on: 06/13/2018
Home Details
Home Type
- Single Family
Est. Annual Taxes
- $2,397
Lot Details
- Wood Fence
- Corner Lot
Parking
- 2 Car Attached Garage
- Side Facing Garage
- Garage Door Opener
Home Design
- Traditional Architecture
- Frame Construction
- Composition Roof
Interior Spaces
- Wet Bar: Carpet, Ceiling Fan(s), Cathedral/Vaulted Ceiling, Shower Over Tub, Skylight(s), Vinyl, All Carpet, Wood Floor, Built-in Features, Pantry, Fireplace
- Built-In Features: Carpet, Ceiling Fan(s), Cathedral/Vaulted Ceiling, Shower Over Tub, Skylight(s), Vinyl, All Carpet, Wood Floor, Built-in Features, Pantry, Fireplace
- Vaulted Ceiling
- Ceiling Fan: Carpet, Ceiling Fan(s), Cathedral/Vaulted Ceiling, Shower Over Tub, Skylight(s), Vinyl, All Carpet, Wood Floor, Built-in Features, Pantry, Fireplace
- Skylights
- Gas Fireplace
- Shades
- Plantation Shutters
- Drapes & Rods
- Living Room with Fireplace
- Fire and Smoke Detector
- Laundry on lower level
- Basement
Kitchen
- Eat-In Kitchen
- Gas Oven or Range
- Dishwasher
- Granite Countertops
- Laminate Countertops
- Wood Stained Kitchen Cabinets
- Disposal
Flooring
- Wall to Wall Carpet
- Linoleum
- Laminate
- Stone
- Ceramic Tile
- Luxury Vinyl Plank Tile
- Luxury Vinyl Tile
Bedrooms and Bathrooms
- 3 Bedrooms
- Primary Bedroom on Main
- Cedar Closet: Carpet, Ceiling Fan(s), Cathedral/Vaulted Ceiling, Shower Over Tub, Skylight(s), Vinyl, All Carpet, Wood Floor, Built-in Features, Pantry, Fireplace
- Walk-In Closet: Carpet, Ceiling Fan(s), Cathedral/Vaulted Ceiling, Shower Over Tub, Skylight(s), Vinyl, All Carpet, Wood Floor, Built-in Features, Pantry, Fireplace
- 3 Full Bathrooms
- Double Vanity
- Carpet
Outdoor Features
- Deck
- Enclosed Patio or Porch
Schools
- Warren Hills Elementary School
- Liberty North High School
Additional Features
- City Lot
- Forced Air Heating and Cooling System
Community Details
- Place Liberte Subdivision
Listing and Financial Details
- Assessor Parcel Number 10-920-00-10-014.00
Ownership History
Purchase Details
Home Financials for this Owner
Home Financials are based on the most recent Mortgage that was taken out on this home.Purchase Details
Home Financials for this Owner
Home Financials are based on the most recent Mortgage that was taken out on this home.Purchase Details
Home Financials for this Owner
Home Financials are based on the most recent Mortgage that was taken out on this home.Similar Homes in Liberty, MO
Home Values in the Area
Average Home Value in this Area
Purchase History
| Date | Type | Sale Price | Title Company |
|---|---|---|---|
| Interfamily Deed Transfer | -- | Os National Llc | |
| Warranty Deed | -- | Stewart Title Company | |
| Warranty Deed | -- | Stewart Title Co |
Mortgage History
| Date | Status | Loan Amount | Loan Type |
|---|---|---|---|
| Open | $206,905,500 | Loan Amount Between One & Nine Billion | |
| Closed | $157,600 | New Conventional | |
| Previous Owner | $170,000 | New Conventional | |
| Previous Owner | $166,250 | New Conventional | |
| Previous Owner | $161,070 | FHA | |
| Previous Owner | $160,894 | FHA | |
| Previous Owner | $164,423 | FHA | |
| Previous Owner | $161,994 | FHA |
Property History
| Date | Event | Price | Change | Sq Ft Price |
|---|---|---|---|---|
| 02/16/2021 02/16/21 | Sold | -- | -- | -- |
| 01/09/2021 01/09/21 | Pending | -- | -- | -- |
| 01/07/2021 01/07/21 | For Sale | $235,000 | +34.3% | $109 / Sq Ft |
| 08/06/2018 08/06/18 | Sold | -- | -- | -- |
| 06/15/2018 06/15/18 | Pending | -- | -- | -- |
| 06/13/2018 06/13/18 | For Sale | $175,000 | -- | $83 / Sq Ft |
Tax History Compared to Growth
Tax History
| Year | Tax Paid | Tax Assessment Tax Assessment Total Assessment is a certain percentage of the fair market value that is determined by local assessors to be the total taxable value of land and additions on the property. | Land | Improvement |
|---|---|---|---|---|
| 2024 | $3,479 | $45,240 | -- | -- |
| 2023 | $3,538 | $45,240 | $0 | $0 |
| 2022 | $3,259 | $41,140 | $0 | $0 |
| 2021 | $3,233 | $41,135 | $7,220 | $33,915 |
| 2020 | $2,658 | $31,750 | $0 | $0 |
| 2019 | $2,657 | $31,750 | $0 | $0 |
| 2018 | $2,397 | $28,120 | $0 | $0 |
| 2017 | $2,375 | $28,120 | $3,800 | $24,320 |
| 2016 | $2,375 | $28,120 | $3,800 | $24,320 |
| 2015 | $2,375 | $28,120 | $3,800 | $24,320 |
| 2014 | $2,320 | $27,250 | $3,800 | $23,450 |
Agents Affiliated with this Home
-
Jerry Jacobs

Seller's Agent in 2021
Jerry Jacobs
Worth Clark Realty
(816) 299-4599
254 Total Sales
-
Cathleen Roby

Seller Co-Listing Agent in 2021
Cathleen Roby
Worth Clark Realty
(816) 349-4994
129 Total Sales
-
Noah Slabotsky

Buyer's Agent in 2021
Noah Slabotsky
Platinum Realty LLC
(913) 909-6134
573 Total Sales
-
Otis Barchers

Seller's Agent in 2018
Otis Barchers
Celtic Real Estate
(816) 352-5033
8 Total Sales
Map
Source: Heartland MLS
MLS Number: 2112679
APN: 10-920-00-10-014.00
- 1420 Andrea Dr
- 2029 Place Liberte Dr
- 10302 NE 98th Ct
- 1963 Harvest Rd
- 1869 Vintage Ln
- 10612 NE 102nd Terrace
- 1105 Jackson Ct
- 1208 Linden Rd
- 1304 Nashua Rd
- 1207 Linden Rd
- 864 Reese St
- 9605 N Home Ave
- 907 N Forest Ln
- WINSLOW Plan at Wildflower
- Bristol Plan at Wildflower
- SILVERSTONE Plan at Wildflower
- LAURA CLAIRE Plan at Wildflower
- HAVENTON Plan at Wildflower
- HADLEY Plan at Wildflower
- 9614 NE 97th St
