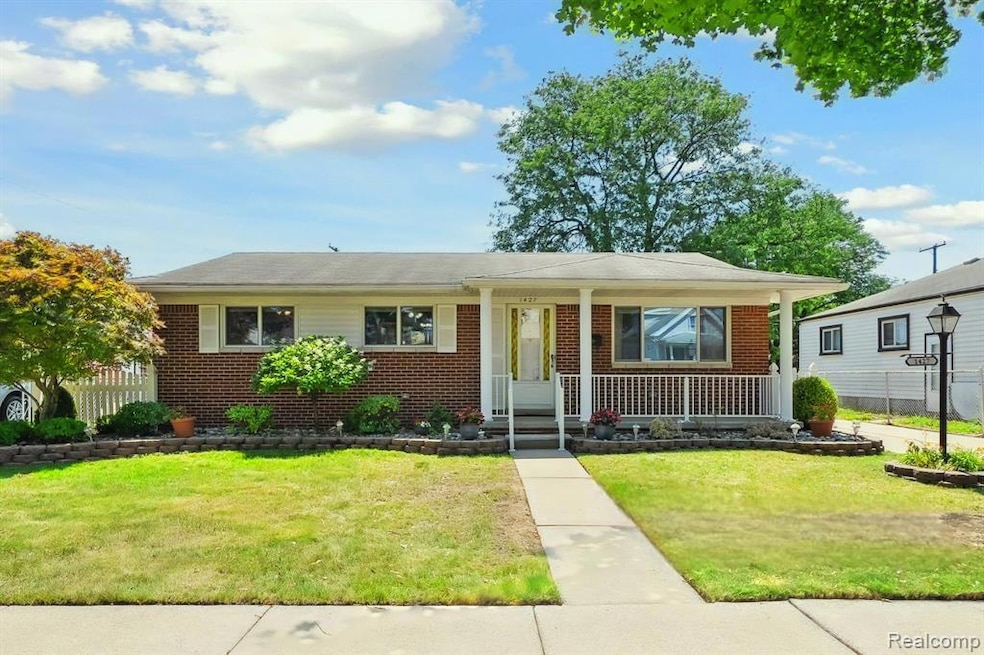
$199,900
- 3 Beds
- 2 Baths
- 960 Sq Ft
- 1523 Marion Ave
- Lincoln Park, MI
CHARMING FULL-BRICK RANCH WITH FINISHED BASEMENT. This well-maintained ranch includes 3 bedrooms, 2 full bathrooms, 2.5 car garage, and a finished basement. This property features original hardwood flooring throughout; a cozy and comfortable living room with a beautiful picture window, an eat-in kitchen to enjoy family meals, and a jetted tub perfect for relaxing after a long day. The finished
Dyla Abbas Keller Williams Legacy
