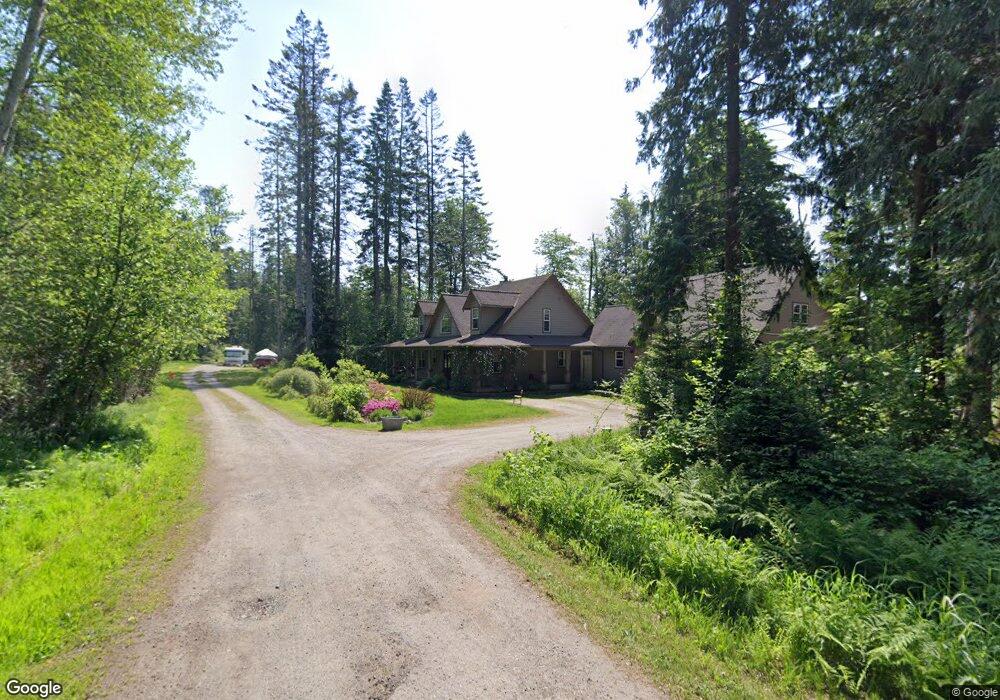1427 Mckenzie Way Point Roberts, WA 98281
Estimated Value: $709,000 - $1,285,999
3
Beds
4
Baths
2,819
Sq Ft
$319/Sq Ft
Est. Value
About This Home
This home is located at 1427 Mckenzie Way, Point Roberts, WA 98281 and is currently estimated at $898,250, approximately $318 per square foot. 1427 Mckenzie Way is a home with nearby schools including Point Roberts Primary School, Blaine Middle School, and Blaine High School.
Create a Home Valuation Report for This Property
The Home Valuation Report is an in-depth analysis detailing your home's value as well as a comparison with similar homes in the area
Home Values in the Area
Average Home Value in this Area
Tax History Compared to Growth
Tax History
| Year | Tax Paid | Tax Assessment Tax Assessment Total Assessment is a certain percentage of the fair market value that is determined by local assessors to be the total taxable value of land and additions on the property. | Land | Improvement |
|---|---|---|---|---|
| 2024 | $5,574 | $715,545 | $180,675 | $534,870 |
| 2023 | $5,574 | $699,120 | $164,250 | $534,870 |
| 2022 | $4,924 | $638,466 | $150,000 | $488,466 |
| 2021 | $4,903 | $513,039 | $76,912 | $436,127 |
| 2020 | $4,872 | $475,029 | $71,214 | $403,815 |
| 2019 | $4,503 | $455,660 | $68,310 | $387,350 |
| 2018 | $4,489 | $409,634 | $61,410 | $348,224 |
| 2017 | $3,890 | $391,223 | $58,650 | $332,573 |
| 2016 | $3,981 | $383,552 | $57,500 | $326,052 |
| 2015 | $4,235 | $381,658 | $62,797 | $318,861 |
| 2014 | -- | $398,991 | $65,650 | $333,341 |
| 2013 | -- | $381,149 | $63,050 | $318,099 |
Source: Public Records
Map
Nearby Homes
- 1518 #10 Churchill Dr
- 1521 Roosevelt Way
- 17 Lot Massey Way
- 125 Park Dr
- 0 Marine Dr Unit NWM2439086
- 11 Lot Rex St
- 279 Marine Dr
- 230 Iris Blvd
- 329 Gulf View Crescent
- 25 Roosevelt Way
- 168 Tyee Dr
- 158 Tyee Dr
- 381 W Bluff Rd
- 1542 Columbia Vista Dr
- 421 W Bluff Rd
- 245 Shady Glen Ave
- Lot #8 Marine Dr
- 585 Marine Dr
- 1 Mill Rd
- 2 Mill Rd
- 0 Mckenzie Way
- 0 Mckenzie Way Unit 10428103
- 0 Mckenzie Way Unit 10512612
- 0 Mckenzie Way Unit 10500613
- 0 Mckenzie Way Unit 2 11197243
- 1437 Mckenzie Way
- 1431 Churchill Dr
- 1433 Churchill Dr
- 1401 Mckenzie Way
- 1445 Churchill Dr
- 1449 Mckenzie Way
- 1457 Churchill Dr
- 22 Churchill Dr
- 1432 Churchill Dr
- 1424 Churchill Dr
- 1418 Churchill Dr
- 1409 Churchill Dr
- 1468 Churchill Dr
- 1530 Churchill Dr
- Lot 3 Churchill Dr
