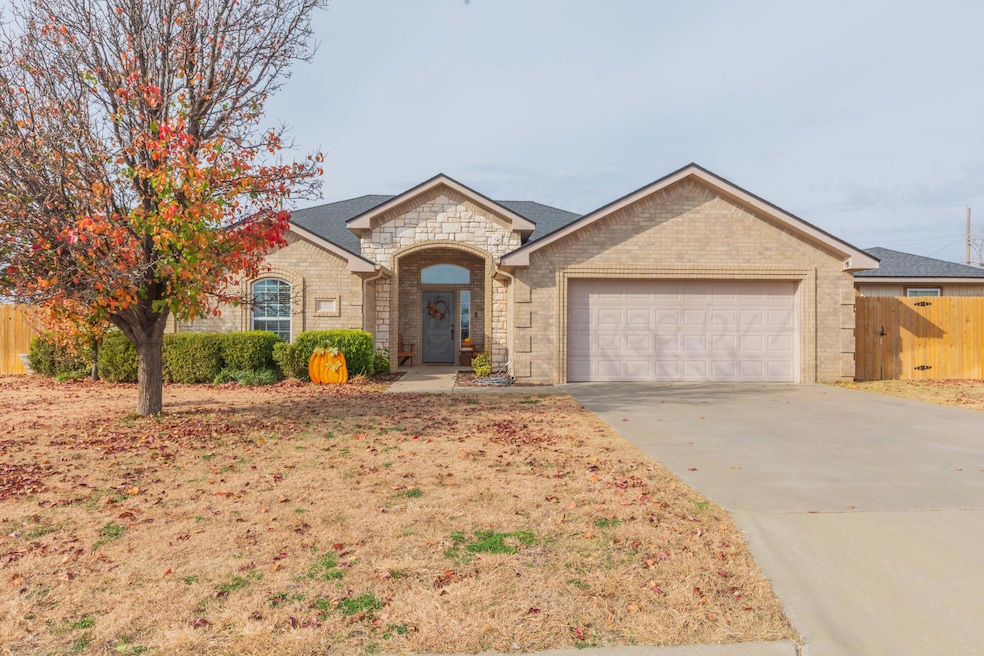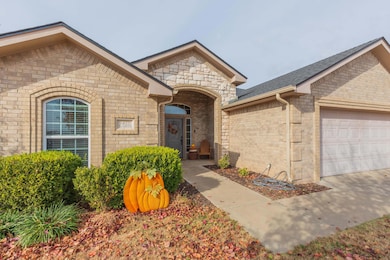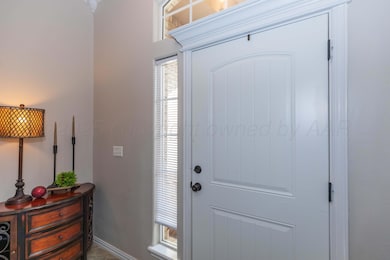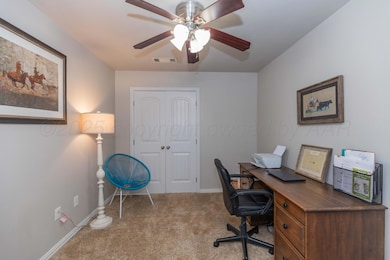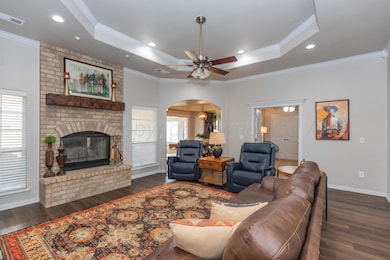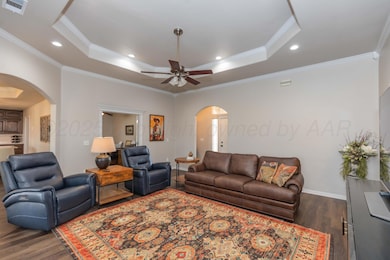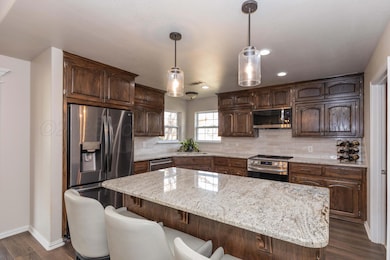Estimated payment $2,281/month
Highlights
- No HOA
- Workshop
- 2 Car Attached Garage
- Home Office
- Separate Outdoor Workshop
- Laundry in Utility Room
About This Home
Experience elevated living in this beautifully renovated home set on an expansive 1.5-lot property, offering exceptional space and privacy. Thoughtful upgrades include new flooring throughout, a stylish fireplace, and two refined living areas crafted for both comfort and Entertaining.
The chef-inspired kitchen features a dishwasher, oven, and microwave less than two years old, all conveying with the sale. With 3 bedrooms, 2 full baths, and a dedicated private office, the layout provides flexibility for work and leisure. A new roof adds lasting peace of mind.
Outdoors, enjoy a spacious patio perfect for relaxing or hosting gatherings. The property also includes a double garage offering ample parking and storage, plus an electrified outbuilding ideal for a workshop, studio, or hobby space.
Blending modern updates, abundant natural light, and a generous lot, this move-in-ready residence delivers a luxurious yet comfortable retreat.
Home Details
Home Type
- Single Family
Est. Annual Taxes
- $6,765
Year Built
- Built in 2006
Lot Details
- 10,249 Sq Ft Lot
- East Facing Home
- Sprinkler System
- Zoning described as 7000 - All areas in the 7000's
Parking
- 2 Car Attached Garage
- Front Facing Garage
Home Design
- Brick Exterior Construction
- Slab Foundation
Interior Spaces
- 1-Story Property
- Living Room with Fireplace
- Home Office
- Workshop
- Utility Room
Kitchen
- Oven
- Microwave
- Dishwasher
- Disposal
Bedrooms and Bathrooms
- 3 Bedrooms
- 2 Full Bathrooms
Laundry
- Laundry in Utility Room
- Washer and Dryer
Outdoor Features
- Separate Outdoor Workshop
Community Details
- No Home Owners Association
- Association Phone (806) 922-4386
Map
Home Values in the Area
Average Home Value in this Area
Tax History
| Year | Tax Paid | Tax Assessment Tax Assessment Total Assessment is a certain percentage of the fair market value that is determined by local assessors to be the total taxable value of land and additions on the property. | Land | Improvement |
|---|---|---|---|---|
| 2024 | $6,765 | $256,450 | $11,630 | $244,820 |
| 2023 | $6,320 | $242,140 | $11,630 | $230,510 |
| 2022 | $2,916 | $111,310 | $5,820 | $105,490 |
| 2021 | $3,008 | $111,310 | $5,820 | $105,490 |
| 2020 | $5,986 | $222,610 | $11,630 | $210,980 |
| 2019 | $6,023 | $222,610 | $11,630 | $210,980 |
| 2018 | $5,979 | $222,610 | $11,630 | $210,980 |
| 2017 | $5,955 | $222,610 | $11,630 | $210,980 |
| 2016 | $6,808 | $266,770 | $11,630 | $255,140 |
| 2015 | -- | $266,770 | $11,630 | $255,140 |
| 2014 | -- | $269,000 | $11,250 | $257,750 |
Property History
| Date | Event | Price | List to Sale | Price per Sq Ft |
|---|---|---|---|---|
| 11/23/2025 11/23/25 | For Sale | $325,000 | -- | -- |
Purchase History
| Date | Type | Sale Price | Title Company |
|---|---|---|---|
| Special Warranty Deed | -- | Great Plains Abstract & Title | |
| Vendors Lien | -- | None Available |
Mortgage History
| Date | Status | Loan Amount | Loan Type |
|---|---|---|---|
| Open | $198,608 | New Conventional | |
| Previous Owner | $80,000 | Purchase Money Mortgage |
Source: Amarillo Association of REALTORS®
MLS Number: 25-9709
APN: 110302040050120000000
- 1525 N Nelson St
- 1225 N Wells St
- 1809 N Christy St
- 1828 N Christy St
- 1900 N Wells St
- 1312 Coffee St
- 1909 N Wells St
- 1904 Lea St
- 1517 Williston St
- 1806 Coffee St
- 1530 Williston St
- 2116 Lynn St
- 2000 Coffee St
- 1616 N Russell St
- 2121 N Zimmers St
- 2120 Lynn St
- 1137 N Russell St
- 2138 N Sumner St
- 918 N Gray St
- 1607 N Mary-Ellen St
