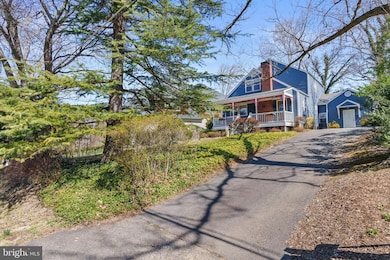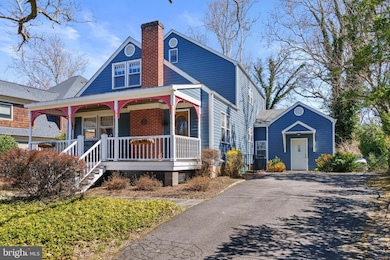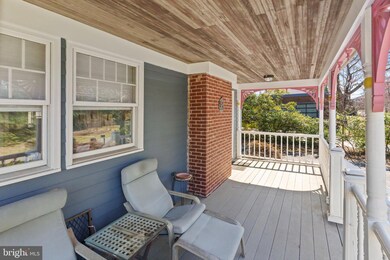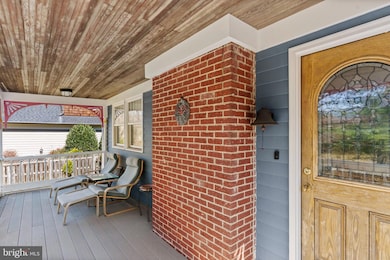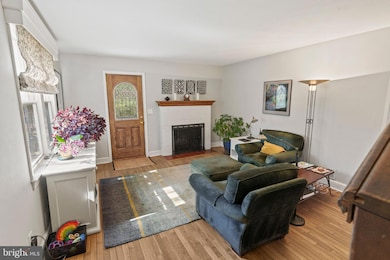
1427 Pathfinder Ln McLean, VA 22101
Highlights
- Gourmet Kitchen
- Open Floorplan
- Deck
- Sherman Elementary School Rated A
- Cape Cod Architecture
- Cathedral Ceiling
About This Home
As of April 2025Incredibly Rare Opportunity in Superb Location in the Heart of McLean! Charming home with sun-filled addition on 1/3+ Acre Lot. Privacy abounds on this quiet street that's just steps from everything that McLean has to offer. Update, Renovate or Build New - it's truly a perfect setting! Charming Front Porch leads to Spacious Main Level with Living Room, Bedroom/Den + Office, Powder Room, Fully Updated Chef's Kitchen with Ample Storage and Counter Space, Sunny Dining Room and Wonderful, 2-Story Family Room addition with Wall of Windows overlooking Huge Fenced Yard with Mature Trees and Landscaping. Large Deck, too. 2 spacious Bedrooms with Ensuite Baths on Upper Level. Primary BA w/Soaking Tub and Separate Shower. Partial Basement with good ceiling height - perfect for storage, workshop, more. Must see!
Last Agent to Sell the Property
Long & Foster Real Estate, Inc. License #0225042526 Listed on: 03/20/2025

Home Details
Home Type
- Single Family
Est. Annual Taxes
- $14,252
Year Built
- Built in 1948
Lot Details
- 0.34 Acre Lot
- Property is in very good condition
- Property is zoned 130
Home Design
- Cape Cod Architecture
- Block Foundation
- Wood Siding
Interior Spaces
- 2,172 Sq Ft Home
- Property has 3 Levels
- Open Floorplan
- Built-In Features
- Cathedral Ceiling
- Ceiling Fan
- 1 Fireplace
- Double Pane Windows
- Palladian Windows
- Unfinished Basement
- Partial Basement
- Gourmet Kitchen
Bedrooms and Bathrooms
- Soaking Tub
- Walk-in Shower
Parking
- 6 Parking Spaces
- 6 Driveway Spaces
Outdoor Features
- Deck
- Patio
- Porch
Schools
- Franklin Sherman Elementary School
- Longfellow Middle School
- Mclean High School
Utilities
- Forced Air Heating and Cooling System
- Electric Water Heater
Community Details
- No Home Owners Association
- West Mc Lean Subdivision
Listing and Financial Details
- Tax Lot 36
- Assessor Parcel Number 0302 07070036
Ownership History
Purchase Details
Home Financials for this Owner
Home Financials are based on the most recent Mortgage that was taken out on this home.Similar Homes in McLean, VA
Home Values in the Area
Average Home Value in this Area
Purchase History
| Date | Type | Sale Price | Title Company |
|---|---|---|---|
| Deed | $1,427,225 | Westcor Land Title Insurance C | |
| Deed | $1,427,225 | Westcor Land Title Insurance C |
Mortgage History
| Date | Status | Loan Amount | Loan Type |
|---|---|---|---|
| Previous Owner | $1,329,000 | New Conventional | |
| Previous Owner | $237,000 | New Conventional |
Property History
| Date | Event | Price | Change | Sq Ft Price |
|---|---|---|---|---|
| 04/14/2025 04/14/25 | Sold | $1,427,225 | +10.2% | $657 / Sq Ft |
| 03/24/2025 03/24/25 | Pending | -- | -- | -- |
| 03/20/2025 03/20/25 | For Sale | $1,295,000 | -- | $596 / Sq Ft |
Tax History Compared to Growth
Tax History
| Year | Tax Paid | Tax Assessment Tax Assessment Total Assessment is a certain percentage of the fair market value that is determined by local assessors to be the total taxable value of land and additions on the property. | Land | Improvement |
|---|---|---|---|---|
| 2024 | $13,835 | $1,124,000 | $772,000 | $352,000 |
| 2023 | $12,091 | $1,007,430 | $672,000 | $335,430 |
| 2022 | $10,991 | $901,470 | $567,000 | $334,470 |
| 2021 | $10,860 | $874,240 | $548,000 | $326,240 |
| 2020 | $10,811 | $865,430 | $548,000 | $317,430 |
| 2019 | $10,332 | $824,430 | $507,000 | $317,430 |
| 2018 | $8,890 | $773,030 | $497,000 | $276,030 |
| 2017 | $8,819 | $715,720 | $497,000 | $218,720 |
| 2016 | $8,827 | $717,930 | $497,000 | $220,930 |
| 2015 | $8,522 | $717,930 | $497,000 | $220,930 |
| 2014 | $8,539 | $720,970 | $492,000 | $228,970 |
Agents Affiliated with this Home
-
Warren Kluth

Seller's Agent in 2025
Warren Kluth
Long & Foster
(703) 244-1111
3 in this area
64 Total Sales
-
Scott Shawkey

Buyer's Agent in 2025
Scott Shawkey
Keller Williams Realty
(703) 408-5103
51 in this area
91 Total Sales
Map
Source: Bright MLS
MLS Number: VAFX2228286
APN: 0302-07070036
- 1519 Pathfinder Ln
- 1519 Spring Vale Ave
- 7024 Statendam Ct
- 7040 Liberty Ln
- 1515 Cedar Ave
- 7054 Liberty Ln
- 7049 Liberty Ln
- 1459 Dewberry Ct
- 1626 Chain Bridge Rd
- 1632 Chain Bridge Rd
- The Langley Plan at Chainbridge Estates
- The Ballantrae Plan at Chainbridge Estates
- The Chevy Chase Plan at Chainbridge Estates
- The Merry Hill Plan at Chainbridge Estates
- The Georgetown Plan at Chainbridge Estates
- 1537 Cedar Ave
- 1451 Wasp Ln
- 7029 Old Dominion Dr
- 6913 Mclean Park Manor Ct
- 6900 Fleetwood Rd Unit 317

