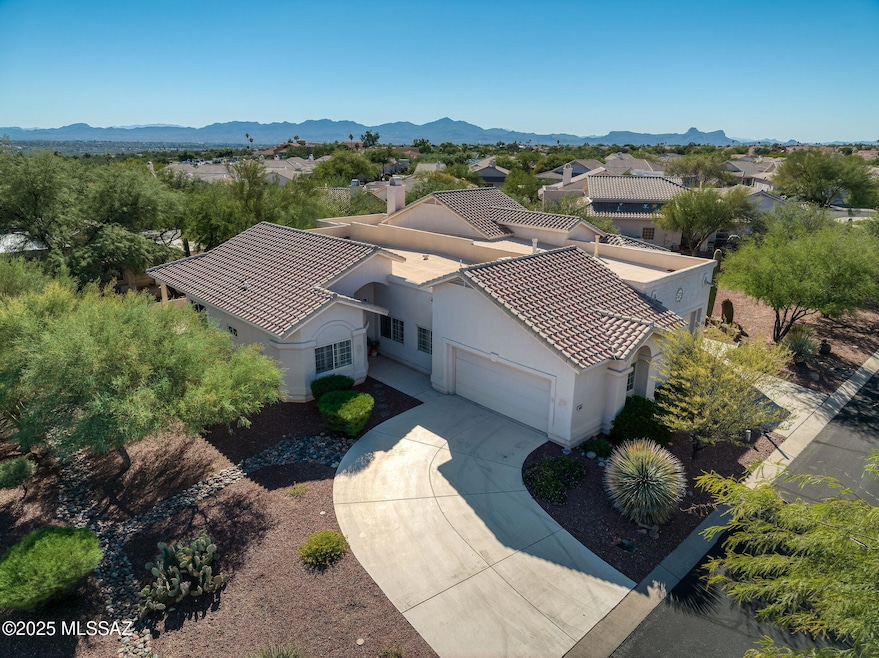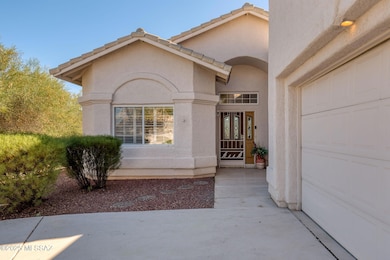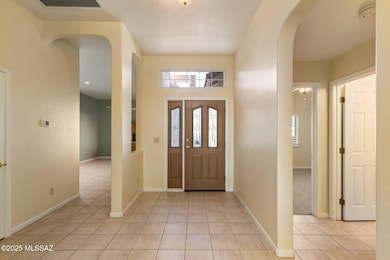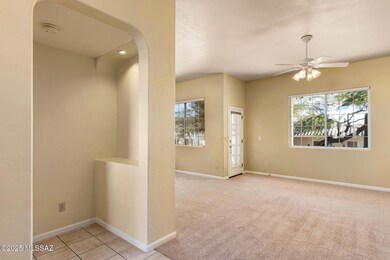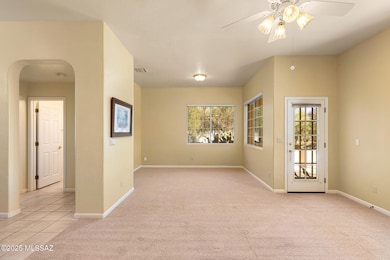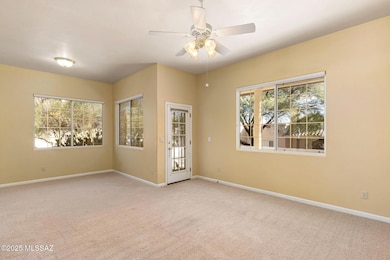1427 W Cathedral Way Tucson, AZ 85737
Estimated payment $2,567/month
Highlights
- Popular Property
- Reverse Osmosis System
- Soaking Tub in Primary Bathroom
- Gated Community
- Mountain View
- Covered Patio or Porch
About This Home
Located in Oro Valley's desirable Carmel Pointe community, this thoughtfully designed home offers the perfect balance of comfort, convenience, and a seamless connection to the outdoors. Set in a private, gated enclave, this residence captures beautiful north and southern light, providing a welcoming backdrop for both everyday living and casual entertaining. The floor plan is functional and well considered. A bright, inviting foyer opens into spacious living areas where indoor and outdoor spaces flow effortlessly together. The centrally located kitchen is generous in both counter and storage space, making meal prep simple while keeping you connected to family or guests. The split-bedroom layout ensures privacy for all, whether for residents or visiting friends and family. Step outside to the extended rear patio, perfectly oriented to enjoy morning sun, afternoon warmth, or quiet desert evenings. It's an ideal space for casual gatherings, or simply unwinding with a cup of coffee while taking in the surrounding views. Carmel Pointe provides a sense of community and easy access to the best of Oro/Valley living. You're just moments from shopping, local farmers' markets, libraries, golf, tennis, pickleball and country club amenities, all while enjoying the peace and privacy of a tucked-away neighborhood.
Townhouse Details
Home Type
- Townhome
Est. Annual Taxes
- $3,649
Year Built
- Built in 1995
Lot Details
- 5,053 Sq Ft Lot
- Lot Dimensions are 49' x 104' x 48' x 104'
- Desert faces the front of the property
- Stucco Fence
- Landscaped with Trees
HOA Fees
- $177 Monthly HOA Fees
Parking
- 2 Covered Spaces
- Driveway
Home Design
- Patio Home
- Frame With Stucco
- Frame Construction
- Tile Roof
- Built-Up Roof
Interior Spaces
- 1,789 Sq Ft Home
- 1-Story Property
- Ceiling Fan
- Window Treatments
- Entrance Foyer
- Living Room
- Dining Area
- Mountain Views
Kitchen
- Breakfast Bar
- Electric Range
- Microwave
- Dishwasher
- Kitchen Island
- Reverse Osmosis System
Flooring
- Carpet
- Ceramic Tile
Bedrooms and Bathrooms
- 2 Bedrooms
- Split Bedroom Floorplan
- Walk-In Closet
- 2 Full Bathrooms
- Soaking Tub in Primary Bathroom
- Secondary bathroom tub or shower combo
- Primary Bathroom includes a Walk-In Shower
Laundry
- Laundry Room
- Dryer
- Washer
Home Security
Schools
- Wilson K-8 Elementary And Middle School
- Ironwood Ridge High School
Utilities
- Forced Air Heating and Cooling System
- Natural Gas Water Heater
Additional Features
- No Interior Steps
- Covered Patio or Porch
Community Details
Overview
- The community has rules related to covenants, conditions, and restrictions, deed restrictions
Security
- Gated Community
- Fire and Smoke Detector
Map
Home Values in the Area
Average Home Value in this Area
Tax History
| Year | Tax Paid | Tax Assessment Tax Assessment Total Assessment is a certain percentage of the fair market value that is determined by local assessors to be the total taxable value of land and additions on the property. | Land | Improvement |
|---|---|---|---|---|
| 2025 | $3,649 | $26,120 | -- | -- |
| 2024 | $3,501 | $24,877 | -- | -- |
| 2023 | $3,379 | $23,692 | $0 | $0 |
| 2022 | $3,230 | $22,564 | $0 | $0 |
| 2021 | $3,167 | $20,466 | $0 | $0 |
| 2020 | $3,118 | $20,466 | $0 | $0 |
| 2019 | $3,024 | $20,877 | $0 | $0 |
| 2018 | $2,905 | $17,679 | $0 | $0 |
| 2017 | $2,849 | $17,679 | $0 | $0 |
| 2016 | $2,676 | $17,084 | $0 | $0 |
| 2015 | $2,607 | $16,394 | $0 | $0 |
Property History
| Date | Event | Price | List to Sale | Price per Sq Ft |
|---|---|---|---|---|
| 11/11/2025 11/11/25 | For Sale | $395,000 | -- | $221 / Sq Ft |
Purchase History
| Date | Type | Sale Price | Title Company |
|---|---|---|---|
| Warranty Deed | -- | Accommodation | |
| Warranty Deed | $178,900 | Ttise | |
| Warranty Deed | $178,900 | Ttise | |
| Interfamily Deed Transfer | -- | -- | |
| Interfamily Deed Transfer | -- | -- | |
| Interfamily Deed Transfer | -- | -- | |
| Cash Sale Deed | $204,900 | -- | |
| Cash Sale Deed | $173,000 | -- | |
| Corporate Deed | $145,160 | -- |
Mortgage History
| Date | Status | Loan Amount | Loan Type |
|---|---|---|---|
| Open | $143,100 | New Conventional | |
| Closed | $143,100 | New Conventional | |
| Previous Owner | $50,000 | New Conventional |
Source: MLS of Southern Arizona
MLS Number: 22529274
APN: 224-49-1330
- 11065 N Lapis Ct
- 1489 W Bridalveil Place
- 10959 N Tatum Dr
- 11089 N Lapis Ct
- 1538 W Carmel Pointe Dr
- 1605 W Fairway Place
- 11123 N Olympic Place
- 1348 W Cactus Moon Place
- 10845 N Summer Moon Place
- 1490 W Crystal Downs Ct
- 1374 W Blooming Desert Way
- 1133 W Masters Cir
- 199 W Naranja Dr
- 11018 N Mountain Breeze Dr
- 11019 N Mountain Breeze Dr
- 11321 N Palmetto Dunes Ave
- 10644 N Laughing Coyote Way
- 1791 W Desert Highlands Dr
- 10685 N Summer Moon Place
- 11255 N Meadow Sage Dr
- 10950 N Lacanada Dr
- 11130 N Desert Flower Dr
- 11174 N Sand Pointe Dr
- 11151 N Desert Flower Dr
- 1490 W Crystal Downs Ct
- 1138 W Masters Cir
- 1556 W Periwinkle Place
- 10769 N Eagle Eye Place
- 1980 W Muirhead Loop
- 1301 W Lambert Ln
- 1070 W Possum Creek Ln
- 11865 N Copper Butte Dr
- 874 W Port Royal Place
- 2254 W Azure Creek Loop
- 10252 N Cape Fear Ln
- 10191 N Tarheel Place
- 2238 W Azure Creek Loop
- 11962 N Grape Ivy Place
- 10400 N Fair Mountain Dr
- 11576 N Desert Calico Lp
