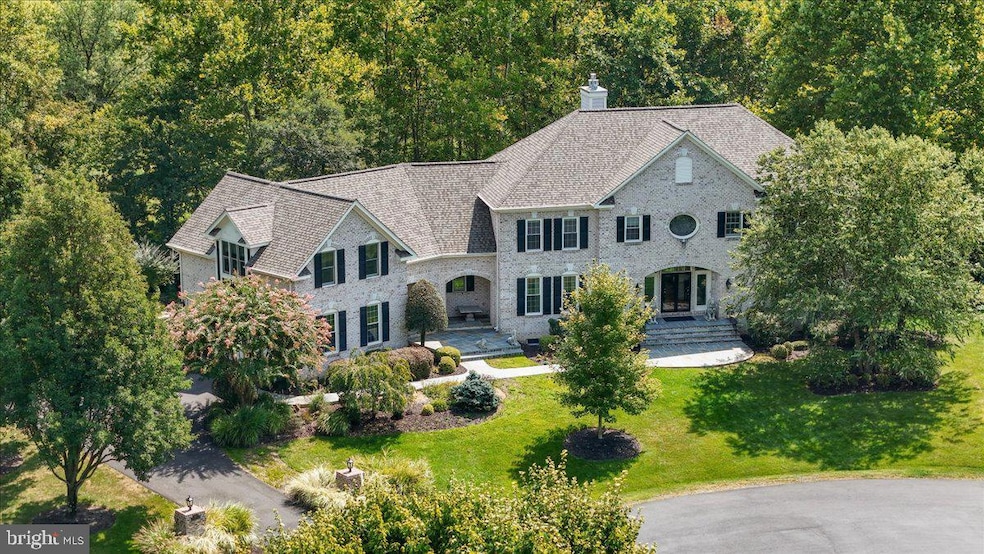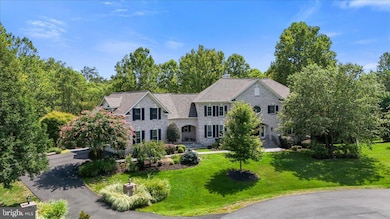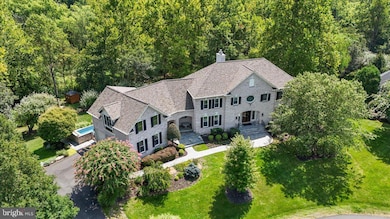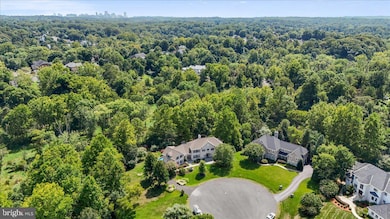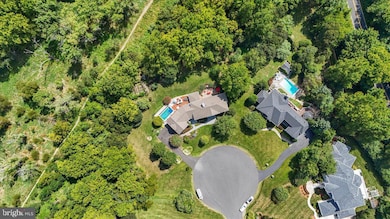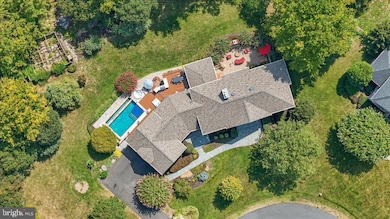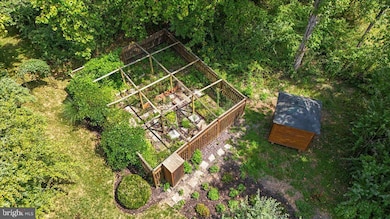
1427 Wynhurst Ln Vienna, VA 22182
Wolf Trap NeighborhoodHighlights
- Private Pool
- Eat-In Gourmet Kitchen
- 2.94 Acre Lot
- Sunrise Valley Elementary Rated A
- View of Trees or Woods
- Open Floorplan
About This Home
As of June 2025Beauty and convenience! Centered on an expansive cul-de-sac, this luxurious 5 bedrooms, 5 1/2 bath home is nestled on 2.9-acres, with professional landscaping in a wooded surrounding. A beautiful natural setting yet close to the shopping/restaurants of Tysons, Reston and Vienna, the metro, Dulles toll road, Leesburg Pike, and the airport! The home is ideal for entertaining visiting family and friends or hosting large parties! A gracious front patio and walkway invites you into a welcoming foyer. The main level features an expansive two story family room with a wall of windows and a gas fireplace, a formal living room, dining room, and office. French doors lead to a large sunroom - a relaxing space with a wooded view - heated/cooled for year round enjoyment! The kitchen, with a large island, upgraded countertop and stainless-steel appliances is adjacent to sizable breakfast area. Off the sunroom is a large deck with eating area, built in gas grill, a resort-like infinity pool with swim jet, spa, and waterfall feature. On the second floor, the master suite includes a sitting area, gas fireplace, loads of closet space, and large luxury bath. There is also a beautiful, large “front to back” in-law suite with windows on three sides for plenty of light, a sitting/working area, and tons of built in shelves and closet space. The other two bedrooms each have their own ensuite bath. The huge lower level is an entertainer’s delight. The living room has a gas fireplace, wet bar and wine storage, and a pool table room. Glass doors lead out to an expansive patio featuring a cozy brick fireplace. This level also has an exercise room (which could easily become a 6th bedroom), a library/second office, and a lovely guest suite with windows overlooking the patio and an elegant bathroom. The entire lawn is surrounded by invisible dog fence. There is a large “deer proof” fenced garden and a path leading to a walking/hiking/biking trail connecting to miles of bike trails.
Last Agent to Sell the Property
Keller Williams Realty Dulles Listed on: 03/11/2025

Home Details
Home Type
- Single Family
Est. Annual Taxes
- $21,001
Year Built
- Built in 2000
Lot Details
- 2.94 Acre Lot
- Sprinkler System
- Property is in excellent condition
- Property is zoned 100
Parking
- 3 Car Attached Garage
- Side Facing Garage
Home Design
- Colonial Architecture
- Brick Exterior Construction
- Brick Foundation
- Architectural Shingle Roof
- Vinyl Siding
- Chimney Cap
Interior Spaces
- Property has 3 Levels
- Open Floorplan
- Wet Bar
- Dual Staircase
- Built-In Features
- Chair Railings
- Crown Molding
- Recessed Lighting
- 3 Fireplaces
- Fireplace With Glass Doors
- Screen For Fireplace
- Fireplace Mantel
- Brick Fireplace
- Window Treatments
- Combination Kitchen and Living
- Dining Area
- Views of Woods
Kitchen
- Eat-In Gourmet Kitchen
- Built-In Double Oven
- Ice Maker
- Dishwasher
- Upgraded Countertops
- Disposal
Flooring
- Wood
- Carpet
- Marble
- Ceramic Tile
Bedrooms and Bathrooms
- En-Suite Bathroom
Laundry
- Dryer
- Washer
Finished Basement
- Walk-Out Basement
- Rear Basement Entry
- Sump Pump
- Natural lighting in basement
Home Security
- Home Security System
- Fire and Smoke Detector
Pool
- Private Pool
- Spa
Utilities
- Forced Air Heating and Cooling System
- Vented Exhaust Fan
- Natural Gas Water Heater
Additional Features
- Chairlift
- Exterior Lighting
- Flood Risk
Community Details
- No Home Owners Association
- Browns Mill Forest Subdivision
Listing and Financial Details
- Tax Lot 10
- Assessor Parcel Number 0184 12 0010
Ownership History
Purchase Details
Home Financials for this Owner
Home Financials are based on the most recent Mortgage that was taken out on this home.Purchase Details
Home Financials for this Owner
Home Financials are based on the most recent Mortgage that was taken out on this home.Purchase Details
Home Financials for this Owner
Home Financials are based on the most recent Mortgage that was taken out on this home.Purchase Details
Home Financials for this Owner
Home Financials are based on the most recent Mortgage that was taken out on this home.Similar Homes in Vienna, VA
Home Values in the Area
Average Home Value in this Area
Purchase History
| Date | Type | Sale Price | Title Company |
|---|---|---|---|
| Deed | $2,245,000 | Chicago Title | |
| Warranty Deed | $2,267,500 | First American Title | |
| Interfamily Deed Transfer | -- | First American Title Insura | |
| Warranty Deed | $1,099,900 | -- |
Mortgage History
| Date | Status | Loan Amount | Loan Type |
|---|---|---|---|
| Open | $1,683,750 | New Conventional | |
| Previous Owner | $375,000 | New Conventional | |
| Previous Owner | $1,224,000 | New Conventional | |
| Previous Owner | $1,252,700 | New Conventional | |
| Previous Owner | $905,900 | New Conventional | |
| Previous Owner | $350,000 | Credit Line Revolving | |
| Previous Owner | $625,500 | New Conventional | |
| Previous Owner | $729,750 | New Conventional |
Property History
| Date | Event | Price | Change | Sq Ft Price |
|---|---|---|---|---|
| 06/09/2025 06/09/25 | Sold | $2,245,000 | -1.8% | $332 / Sq Ft |
| 03/11/2025 03/11/25 | For Sale | $2,285,000 | +0.8% | $338 / Sq Ft |
| 04/14/2023 04/14/23 | Sold | $2,267,500 | -5.5% | $335 / Sq Ft |
| 01/25/2023 01/25/23 | Pending | -- | -- | -- |
| 12/07/2022 12/07/22 | For Sale | $2,400,000 | -- | $355 / Sq Ft |
Tax History Compared to Growth
Tax History
| Year | Tax Paid | Tax Assessment Tax Assessment Total Assessment is a certain percentage of the fair market value that is determined by local assessors to be the total taxable value of land and additions on the property. | Land | Improvement |
|---|---|---|---|---|
| 2024 | $21,000 | $1,824,710 | $669,000 | $1,155,710 |
| 2023 | $17,084 | $1,513,830 | $653,000 | $860,830 |
| 2022 | $16,664 | $1,457,310 | $605,000 | $852,310 |
| 2021 | $15,158 | $1,291,720 | $480,000 | $811,720 |
| 2020 | $15,484 | $1,308,290 | $480,000 | $828,290 |
| 2019 | $15,117 | $1,277,290 | $449,000 | $828,290 |
| 2018 | $14,595 | $1,269,090 | $449,000 | $820,090 |
| 2017 | $15,294 | $1,317,290 | $449,000 | $868,290 |
| 2016 | $14,914 | $1,287,380 | $449,000 | $838,380 |
| 2015 | $13,587 | $1,217,460 | $419,000 | $798,460 |
| 2014 | $12,748 | $1,144,870 | $419,000 | $725,870 |
Agents Affiliated with this Home
-
Claudine El Helou Rizk

Seller's Agent in 2025
Claudine El Helou Rizk
Keller Williams Realty Dulles
(703) 627-0110
3 in this area
8 Total Sales
-
Kristi Liverette

Buyer's Agent in 2025
Kristi Liverette
Pearson Smith Realty, LLC
(571) 283-4611
1 in this area
7 Total Sales
-
Pearl Erber

Seller's Agent in 2023
Pearl Erber
Premium Properties, Inc.
(703) 927-5003
3 in this area
46 Total Sales
Map
Source: Bright MLS
MLS Number: VAFX2221538
APN: 0184-12-0010
- 10286 Johns Hollow Rd
- 1440 Crowell Rd
- 1536 Windstone Dr
- 1292 Middleton Ct
- 1337 Beulah Rd
- 9604 Pembroke Place
- 1374 Carpers Farm Way
- 1435 Hunter View Farms
- 1615 Crowell Rd
- 9907 Hessick Ct
- 1295 Colvin Forest Dr
- 1106 Hobnail Ct
- 1781 Clovermeadow Dr
- 1619 Beulah Rd
- 9434 Vernon Dr
- 10405 Trumpeter Ct
- 1807 Horseback Trail
- 1305 Newkirk Ct
- 9424 Brian Jac Ln
- 1321 Hunter Mill Rd
