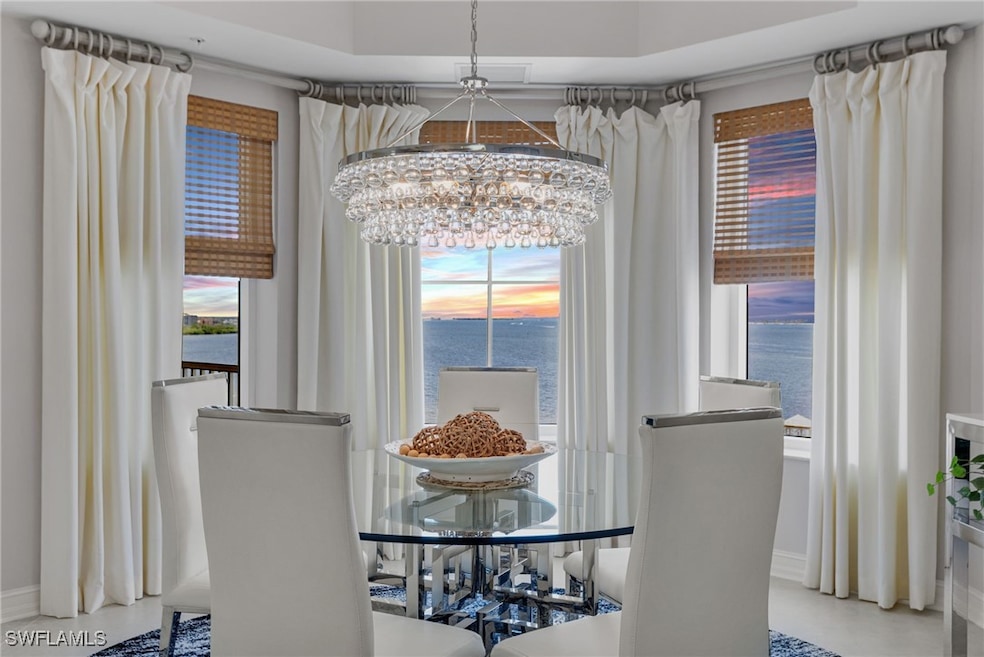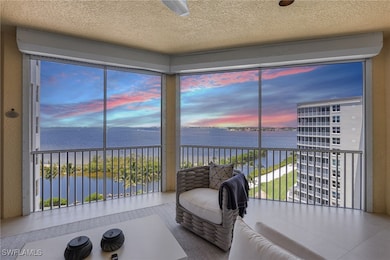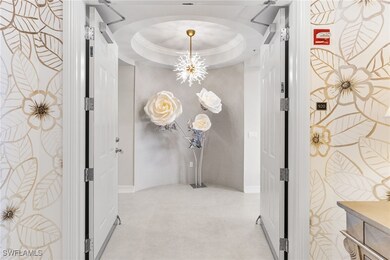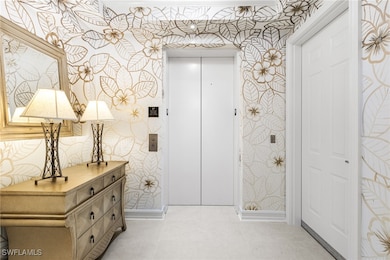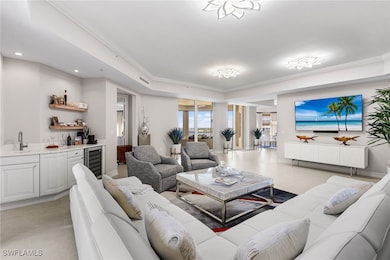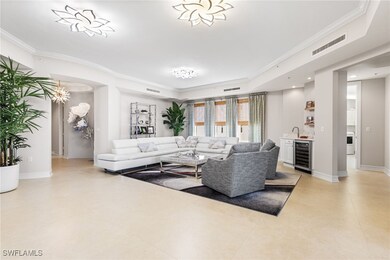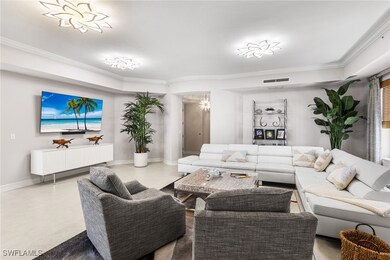Paramount at Gulf Harbour 14270 Royal Harbour Ct Unit 920 Floor 9 Fort Myers, FL 33908
Estimated payment $12,415/month
Highlights
- Marina
- Boat Dock
- Fitness Center
- Fort Myers High School Rated A
- Golf Course Community
- Gated with Attendant
About This Home
TEMPORARILY - SPORTS MEMBERSHIP JOINING FEE HAS BEEN REDUCED BY $32,000! Take advantage now of Gulf Harbour’s temporary reduction. For a limited time you can obtain a sports membership for a joining fee of $20,000. Light-Filled Luxury with Unmatched Sunset Views at The Paramount in Gulf Harbour
Experience elevated coastal living in one of Gulf Harbour’s most prestigious addresses—The Paramount. This stunning Torriera floorplan residence features 3 bedrooms, 3.5 baths, and offers a sprawling 3,340 sq. ft. of beautiful living space, complete with breathtaking panoramic westerly waterfront views that deliver spectacular sunsets nightly is being sold turnkey.
Step off your private elevator into an Artist Hand-Painted foyer that sets the tone for the thoughtful elegance throughout. Redesigned and remodeled in 2022, the home features a seamless flow of 24” x 24” quartz-infused flooring extending from the living area to the lanai.
The gourmet kitchen is a showstopper, boasting marble countertops, white appliances, a warming drawer, center island, built-in desk, and ample space for both function and style. The great room opens to a riverfront lanai with sunshades, perfect for entertaining or relaxing while taking in the tranquil water views.
The primary suite is a true retreat with its own waterfront seating area, dual marble vanities, zen soaking tub, walk-in shower, and dressing area. Enormous walk in closet.Both guest bedrooms are private ensuites, one featuring its own lanai with views of the golf course, lakes and downtown Ft. Myers.
Additional highlights include:
• Wet bar and wine cooler with marble counters
• Artist Hand-Painted powder bath and unique lighting throughout
• Crown molding, new carpet, and fresh interior paint
• Hurricane-rated windows, doors, and shutters on both lanais
• Large laundry room • A/C storage area
• Two deeded parking spaces
Enjoy resort-style amenities without ever leaving the building, including a community pool, fitness room, steam room, meeting room, and BBQ area—all within The Paramount.
This residence represents the pinnacle of high-rise luxury and is move-in ready for the discerning buyer. Private memberships to Gulf Harbour are available for a separate purchase. Don't miss the 2 awe-inspiring videos!
Property Details
Home Type
- Condominium
Est. Annual Taxes
- $14,011
Year Built
- Built in 2006
Lot Details
- River Front
- East Facing Home
- Sprinkler System
- Zero Lot Line
HOA Fees
Parking
- 2 Car Attached Garage
- Secured Garage or Parking
Home Design
- Florida Architecture
- Entry on the 9th floor
- Tile Roof
- Stucco
Interior Spaces
- 3,340 Sq Ft Home
- Wet Bar
- Furnished
- Built-In Features
- Tray Ceiling
- Ceiling Fan
- Electric Shutters
- Single Hung Windows
- Sliding Windows
- French Doors
- Entrance Foyer
- Formal Dining Room
- Screened Porch
- Security Gate
Kitchen
- Eat-In Kitchen
- Breakfast Bar
- Built-In Self-Cleaning Oven
- Electric Cooktop
- Warming Drawer
- Microwave
- Freezer
- Dishwasher
- Wine Cooler
- Kitchen Island
- Disposal
Flooring
- Wood
- Carpet
- Tile
Bedrooms and Bathrooms
- 3 Bedrooms
- Split Bedroom Floorplan
- Closet Cabinetry
- Walk-In Closet
- Dual Sinks
- Bathtub
- Separate Shower
Laundry
- Dryer
- Washer
- Laundry Tub
Utilities
- Central Heating and Cooling System
- Underground Utilities
- Water Purifier
- High Speed Internet
- Cable TV Available
Additional Features
- Wheelchair Access
- Screened Patio
Listing and Financial Details
- Assessor Parcel Number 30-45-24-45-00000.0920
Community Details
Overview
- Association fees include management, cable TV, insurance, ground maintenance, pest control, reserve fund, sewer, security, trash, water
- 45 Units
- Private Membership Available
- Association Phone (239) 309-0622
- High-Rise Condominium
- The Paramount Subdivision
- 11-Story Property
Amenities
- Community Barbecue Grill
- Picnic Area
- Restaurant
- Sauna
- Clubhouse
- Billiard Room
- Business Center
Recreation
- Boat Dock
- Marina
- Golf Course Community
- Tennis Courts
- Community Playground
- Fitness Center
- Community Pool
- Community Spa
- Putting Green
- Trails
Pet Policy
- Pets up to 60 lbs
- Call for details about the types of pets allowed
- 2 Pets Allowed
Security
- Gated with Attendant
- Card or Code Access
- Impact Glass
- High Impact Door
- Fire and Smoke Detector
- Fire Sprinkler System
Map
About Paramount at Gulf Harbour
Home Values in the Area
Average Home Value in this Area
Tax History
| Year | Tax Paid | Tax Assessment Tax Assessment Total Assessment is a certain percentage of the fair market value that is determined by local assessors to be the total taxable value of land and additions on the property. | Land | Improvement |
|---|---|---|---|---|
| 2025 | $14,011 | $1,115,640 | -- | -- |
| 2024 | $13,782 | $1,084,198 | -- | -- |
| 2023 | $13,782 | $1,052,619 | $0 | $0 |
| 2022 | $13,630 | $1,021,960 | $0 | $0 |
| 2021 | $11,658 | $1,000,038 | $0 | $1,000,038 |
| 2020 | $11,699 | $838,113 | $0 | $0 |
| 2019 | $11,563 | $819,270 | $0 | $0 |
| 2018 | $11,608 | $803,994 | $0 | $0 |
| 2017 | $11,632 | $787,457 | $0 | $0 |
| 2016 | $11,638 | $913,171 | $0 | $913,171 |
| 2015 | $11,859 | $765,900 | $0 | $765,900 |
| 2014 | -- | $772,200 | $0 | $772,200 |
| 2013 | -- | $663,300 | $0 | $663,300 |
Property History
| Date | Event | Price | List to Sale | Price per Sq Ft | Prior Sale |
|---|---|---|---|---|---|
| 10/04/2025 10/04/25 | Off Market | $1,599,000 | -- | -- | |
| 09/27/2025 09/27/25 | For Sale | $1,599,000 | 0.0% | $479 / Sq Ft | |
| 06/23/2025 06/23/25 | Price Changed | $1,599,000 | -8.6% | $479 / Sq Ft | |
| 05/29/2025 05/29/25 | For Sale | $1,750,000 | +79.5% | $524 / Sq Ft | |
| 03/06/2013 03/06/13 | Sold | $975,000 | -11.0% | $292 / Sq Ft | View Prior Sale |
| 02/04/2013 02/04/13 | Pending | -- | -- | -- | |
| 09/17/2012 09/17/12 | For Sale | $1,095,000 | -- | $328 / Sq Ft |
Purchase History
| Date | Type | Sale Price | Title Company |
|---|---|---|---|
| Warranty Deed | $1,450,000 | Fidelity Natl Ttl Of Fl Inc | |
| Warranty Deed | $975,000 | Fidelity National Title Of F | |
| Condominium Deed | $1,350,000 | Attorney |
Source: Florida Gulf Coast Multiple Listing Service
MLS Number: 225048097
APN: 30-45-24-45-00000.0920
- 14270 Royal Harbour Ct Unit 1122
- 14270 Royal Harbour Ct Unit 620
- 14270 Royal Harbour Ct Unit 323
- 14324 Harbour Landings Dr Unit 21C
- 14250 Royal Harbour Ct Unit 613
- 14250 Royal Harbour Ct Unit 817
- 14250 Royal Harbour Ct Unit 1216
- 14250 Royal Harbour Ct Unit 913
- 14250 Royal Harbour Ct Unit 1217
- 14250 Royal Harbour Ct Unit 318
- 14330 Harbour Landings Dr Unit 19-B
- 14220 Royal Harbour Ct Unit 310
- 48 Ft Boat Slip at Gulf Harbour G-6 Unit 6
- 14200 Royal Harbour Ct Unit 301
- 11269 Bienvenida Ct Unit 16A
- 0 Boat Dock E01 @ Gulf Harbour Unit 1 225038834
- 14314 Harbour Links Ct Unit 11A
- 0 38' Boat Slip A-12 Gulf Harbour Marina Unit 12
- 11250 Bienvenida Way Unit 101
- 14315 Harbour Links Ct Unit 16A
- 14220 Royal Harbour Ct Unit 411
- 14314 Harbour Links Ct Unit 11A
- 14356 Harbour Landings Dr Unit 6B
- 11037 Harbour Yacht Ct Unit 2
- 11100 Harbour Yacht Ct Unit 42B
- 11100 Harbour Yacht Ct Unit 44E
- 14370 Mcgregor Blvd
- 604 McGregor Park Cir Unit 604
- 603 McGregor Park Cir Unit 603 McGregor Park Circle
- 14983 Rivers Edge Ct Unit 231
- 14979 Rivers Edge Ct Unit 223
- 14975 Rivers Edge Ct Unit 214
- 14873 Crescent Cove Dr
- 14971 Rivers Edge Ct Unit 201
- 14807 Crooked Pond Ct
- 14805 Crooked Pond Ct
- 14967 Rivers Edge Ct Unit B2
- 14525 Abaco Lakes Dr Unit 103
- 10090 Lake Cove Dr Unit 101
- 10022 Oxfordshire Ln Unit 106
