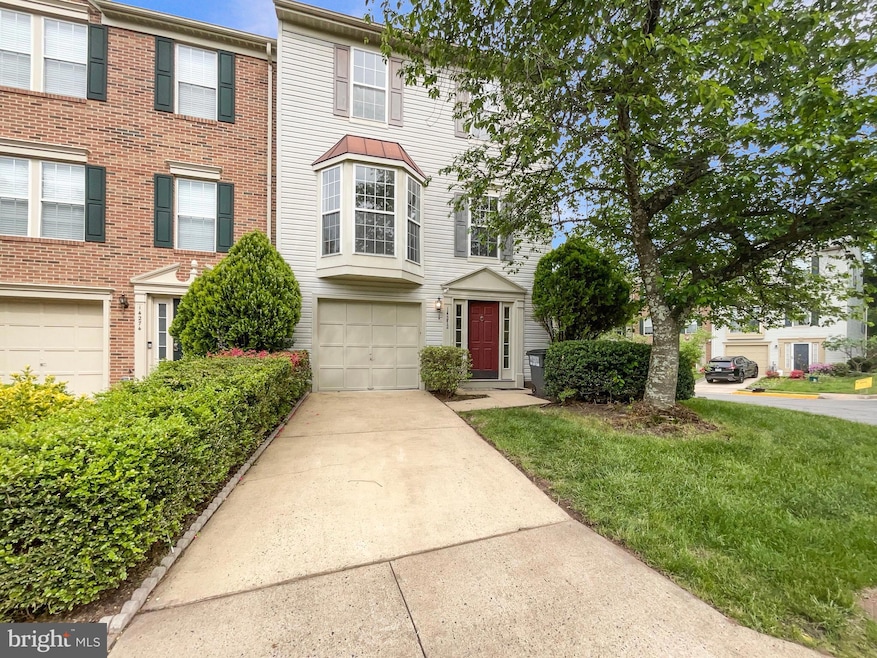
14272 Glade Spring Dr Centreville, VA 20121
Highlights
- Colonial Architecture
- Community Pool
- Central Heating and Cooling System
- Liberty Middle School Rated A-
- 1 Car Detached Garage
About This Home
As of June 2025Seller may consider buyer concessions if made in an offer. Check out this stunner! This home has Fresh Interior Paint. Discover a bright interior tied together with a neutral color palette. Meal prep is a breeze in the kitchen, complete with a spacious center island. Relax in your primary suite with a walk in closet included. The primary bathroom is fully equipped with a separate tub and shower, double sinks, and plenty of under sink storage. A must see!
Townhouse Details
Home Type
- Townhome
Est. Annual Taxes
- $6,785
Year Built
- Built in 1996
HOA Fees
- $100 Monthly HOA Fees
Parking
- 1 Car Detached Garage
Home Design
- Colonial Architecture
- Slab Foundation
- Vinyl Siding
Interior Spaces
- 1,596 Sq Ft Home
- Property has 3 Levels
Bedrooms and Bathrooms
- 3 Bedrooms
Additional Features
- 2,816 Sq Ft Lot
- Central Heating and Cooling System
Listing and Financial Details
- Tax Lot 213
- Assessor Parcel Number 0651 06 0213
Community Details
Overview
- Centre Ridge Subdivision
Recreation
- Community Pool
Ownership History
Purchase Details
Home Financials for this Owner
Home Financials are based on the most recent Mortgage that was taken out on this home.Purchase Details
Home Financials for this Owner
Home Financials are based on the most recent Mortgage that was taken out on this home.Purchase Details
Home Financials for this Owner
Home Financials are based on the most recent Mortgage that was taken out on this home.Purchase Details
Home Financials for this Owner
Home Financials are based on the most recent Mortgage that was taken out on this home.Purchase Details
Home Financials for this Owner
Home Financials are based on the most recent Mortgage that was taken out on this home.Purchase Details
Similar Homes in Centreville, VA
Home Values in the Area
Average Home Value in this Area
Purchase History
| Date | Type | Sale Price | Title Company |
|---|---|---|---|
| Deed | $611,000 | First American Title | |
| Deed | $611,000 | First American Title | |
| Deed | $605,700 | Title Resources Guaranty | |
| Deed | $605,700 | Title Resources Guaranty | |
| Warranty Deed | $427,500 | -- | |
| Deed | $187,500 | -- | |
| Deed | $175,225 | -- | |
| Deed | $276,000 | -- |
Mortgage History
| Date | Status | Loan Amount | Loan Type |
|---|---|---|---|
| Open | $592,670 | New Conventional | |
| Closed | $592,670 | New Conventional | |
| Previous Owner | $319,000 | New Conventional | |
| Previous Owner | $342,000 | New Conventional | |
| Previous Owner | $20,000 | Credit Line Revolving | |
| Previous Owner | $186,450 | No Value Available | |
| Previous Owner | $166,450 | No Value Available |
Property History
| Date | Event | Price | Change | Sq Ft Price |
|---|---|---|---|---|
| 06/03/2025 06/03/25 | Sold | $611,000 | -0.7% | $383 / Sq Ft |
| 05/12/2025 05/12/25 | Pending | -- | -- | -- |
| 05/08/2025 05/08/25 | For Sale | $615,000 | -- | $385 / Sq Ft |
Tax History Compared to Growth
Tax History
| Year | Tax Paid | Tax Assessment Tax Assessment Total Assessment is a certain percentage of the fair market value that is determined by local assessors to be the total taxable value of land and additions on the property. | Land | Improvement |
|---|---|---|---|---|
| 2024 | $6,024 | $519,940 | $155,000 | $364,940 |
| 2023 | $5,955 | $527,700 | $155,000 | $372,700 |
| 2022 | $5,595 | $489,330 | $130,000 | $359,330 |
| 2021 | $5,103 | $434,820 | $115,000 | $319,820 |
| 2020 | $4,901 | $414,120 | $105,000 | $309,120 |
| 2019 | $4,681 | $395,520 | $92,000 | $303,520 |
| 2018 | $4,432 | $385,370 | $92,000 | $293,370 |
| 2017 | $4,365 | $375,940 | $89,000 | $286,940 |
| 2016 | $4,267 | $368,310 | $87,000 | $281,310 |
| 2015 | $4,032 | $361,300 | $87,000 | $274,300 |
| 2014 | $4,023 | $361,300 | $87,000 | $274,300 |
Agents Affiliated with this Home
-

Seller's Agent in 2025
Jacqueline Moore
Open Door Brokerage, LLC
(480) 462-5392
26 in this area
6,838 Total Sales
-
M
Seller Co-Listing Agent in 2025
Michelle Huemmer
Open Door Brokerage, LLC
3 in this area
64 Total Sales
-
H
Buyer's Agent in 2025
Henry Yeh
United Realty, Inc.
(703) 932-6200
1 in this area
23 Total Sales
Map
Source: Bright MLS
MLS Number: VAFX2239796
APN: 0651-06-0213
- 6427 Knapsack Ln
- 6362 Woodland Ridge Ct
- 6410 Brass Button Ct
- 6201 Bella Dr
- 14304 Uniform Dr
- 14490 Golden Oak Rd
- 14516 Golden Oak Rd
- 14308 Silo Valley View
- 14302 Silo Valley View
- 14469 Cool Oak Ln
- 14419 Cool Oak Ln
- 14320 Climbing Rose Way Unit 203
- 14322 Climbing Rose Way Unit 205
- 14501 Picket Oaks Rd
- 6312 Sharps Dr
- 6319 Powder Flask Ct
- 14309 Climbing Rose Way Unit 204
- 14301 Grape Holly Grove Unit 36
- 6011 Rosebud Ln Unit 101
- 14435 Saint Germain Dr






