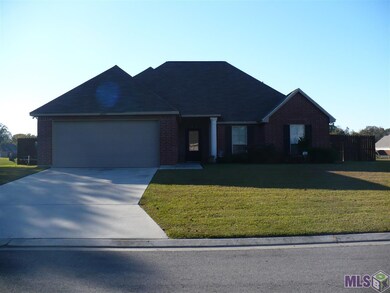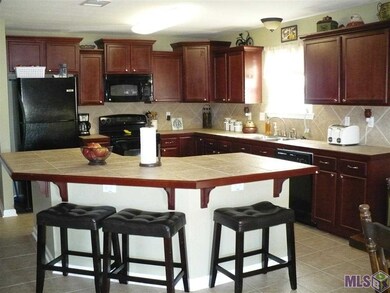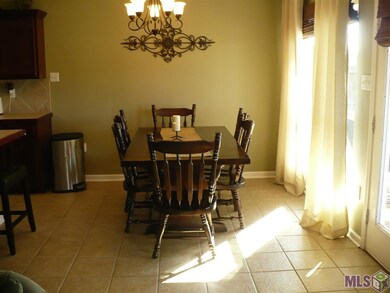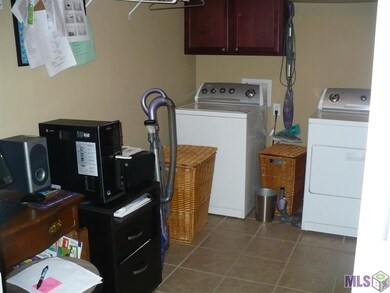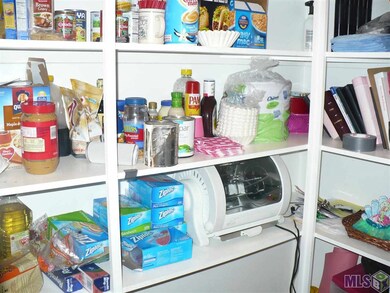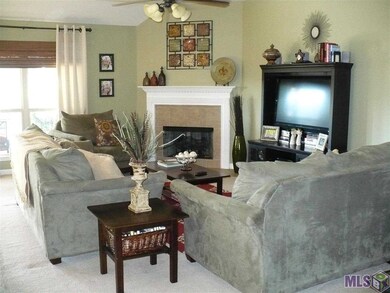
14275 Summerset Dr Gonzales, LA 70737
Highlights
- Lake Front
- Traditional Architecture
- Breakfast Room
- Duplessis Primary School Rated A-
- Covered patio or porch
- Walk-In Closet
About This Home
As of January 2025Spectacular views! Spacious lake lot at the end of a dead end street! Open fields with mature trees as one neighbor and beautiful Lake Summerset as another! You will love spending time in the fully fenced backyard with a nicely covered patio or fishing in the lake just beyond your gate. The kitchen has a large island with breakfast bar, lots of cabinet and countertop space and is open to the living room and dining area. The bedrooms could fit full size beds, the master bedroom can easily accommodate king sized furniture. The master bath has his and hers sinks, jacuzzi tub with separate shower. Schedule your appointment today!
Last Agent to Sell the Property
Caro Realty Group License #0995692825 Listed on: 11/14/2014
Last Buyer's Agent
DeLane Jenkins
United Properties of Louisiana License #0995688490
Home Details
Home Type
- Single Family
Est. Annual Taxes
- $2,178
Year Built
- Built in 2010
Lot Details
- Lot Dimensions are 80x132
- Lake Front
- Property is Fully Fenced
- Wood Fence
- Landscaped
HOA Fees
- $8 Monthly HOA Fees
Home Design
- Traditional Architecture
- Brick Exterior Construction
- Slab Foundation
- Frame Construction
- Asphalt Shingled Roof
- Vinyl Siding
Interior Spaces
- 1,667 Sq Ft Home
- 1-Story Property
- Ceiling Fan
- Ventless Fireplace
- Living Room
- Breakfast Room
- Water Views
- Attic Access Panel
Kitchen
- Oven or Range
- Electric Cooktop
- Microwave
- Dishwasher
- Kitchen Island
- Tile Countertops
Flooring
- Carpet
- Ceramic Tile
Bedrooms and Bathrooms
- 3 Bedrooms
- En-Suite Primary Bedroom
- Walk-In Closet
- 2 Full Bathrooms
Laundry
- Laundry in unit
- Electric Dryer Hookup
Home Security
- Home Security System
- Fire and Smoke Detector
Parking
- 2 Car Garage
- Garage Door Opener
Outdoor Features
- Covered patio or porch
- Exterior Lighting
Location
- Mineral Rights
Utilities
- Central Heating and Cooling System
- Heating System Uses Gas
- Cable TV Available
Community Details
- Built by VICKNAIR BUILDERS, LLC
Listing and Financial Details
- Home warranty included in the sale of the property
Ownership History
Purchase Details
Home Financials for this Owner
Home Financials are based on the most recent Mortgage that was taken out on this home.Purchase Details
Home Financials for this Owner
Home Financials are based on the most recent Mortgage that was taken out on this home.Similar Homes in Gonzales, LA
Home Values in the Area
Average Home Value in this Area
Purchase History
| Date | Type | Sale Price | Title Company |
|---|---|---|---|
| Deed | $260,000 | Home Title | |
| Deed | $280,000 | Titleplus |
Mortgage History
| Date | Status | Loan Amount | Loan Type |
|---|---|---|---|
| Open | $255,290 | FHA | |
| Previous Owner | $185,000 | New Conventional |
Property History
| Date | Event | Price | Change | Sq Ft Price |
|---|---|---|---|---|
| 01/13/2025 01/13/25 | Sold | -- | -- | -- |
| 10/10/2024 10/10/24 | Pending | -- | -- | -- |
| 10/08/2024 10/08/24 | For Sale | $255,000 | -8.9% | $153 / Sq Ft |
| 03/24/2023 03/24/23 | Sold | -- | -- | -- |
| 02/21/2023 02/21/23 | Pending | -- | -- | -- |
| 02/14/2023 02/14/23 | For Sale | $280,000 | +33.3% | $168 / Sq Ft |
| 06/07/2016 06/07/16 | Sold | -- | -- | -- |
| 05/01/2016 05/01/16 | Pending | -- | -- | -- |
| 04/17/2016 04/17/16 | For Sale | $210,000 | +6.1% | $126 / Sq Ft |
| 12/30/2014 12/30/14 | Sold | -- | -- | -- |
| 11/25/2014 11/25/14 | Pending | -- | -- | -- |
| 11/14/2014 11/14/14 | For Sale | $198,000 | -- | $119 / Sq Ft |
Tax History Compared to Growth
Tax History
| Year | Tax Paid | Tax Assessment Tax Assessment Total Assessment is a certain percentage of the fair market value that is determined by local assessors to be the total taxable value of land and additions on the property. | Land | Improvement |
|---|---|---|---|---|
| 2024 | $2,178 | $25,480 | $5,200 | $20,280 |
| 2023 | $2,198 | $25,490 | $3,700 | $21,790 |
| 2022 | $2,187 | $17,900 | $3,700 | $14,200 |
| 2021 | $2,186 | $17,900 | $3,700 | $14,200 |
| 2020 | $2,196 | $17,900 | $3,700 | $14,200 |
| 2019 | $2,207 | $17,900 | $3,700 | $14,200 |
| 2018 | $2,185 | $14,200 | $0 | $14,200 |
| 2017 | $2,185 | $14,200 | $0 | $14,200 |
| 2015 | $2,046 | $13,190 | $0 | $13,190 |
| 2014 | $2,077 | $16,690 | $3,500 | $13,190 |
Agents Affiliated with this Home
-

Seller's Agent in 2025
Micah Fairchild
United Properties of Louisiana
(225) 773-5503
1 in this area
33 Total Sales
-

Buyer's Agent in 2025
Nia Bookter
Keller Williams Realty-First Choice
(225) 788-1615
4 in this area
152 Total Sales
-

Seller's Agent in 2023
Trey Willard
The W Group Real Estate LLC
(225) 635-8222
78 in this area
969 Total Sales
-

Seller Co-Listing Agent in 2023
Mikey Nelms
The W Group Real Estate LLC
(225) 614-7174
4 in this area
92 Total Sales
-

Buyer's Agent in 2023
Jeff Furniss
Coldwell Banker ONE
(225) 413-8862
20 in this area
333 Total Sales
-

Seller's Agent in 2016
Kristen Stanley
Dawson Grey Real Estate
(225) 279-1010
8 in this area
178 Total Sales
Map
Source: Greater Baton Rouge Association of REALTORS®
MLS Number: 2014002527
APN: 20024-655
- 0 Josh Brown Rd
- 0 Josh Brown Rd Unit 2024000873
- 39087 Prairie Dr N
- 13517 Paces Pointe Dr
- 39101 Prairie Dr S
- 39119 Prairie Dr S
- 38085 La Hwy 621
- 14417 Ridgewood Ave
- 13422 Chase St
- 13416 Bayou Oak St
- 13457 W Angelle Ct
- 14095 White Tail Bend Dr
- 37373 Overland Trail
- 37410 Cypress Hollow Ave
- 15254 Positano Ct
- 37405 Cypress Hollow Ave
- 39169 Water Oak Ave
- 15252 Germany Oaks Blvd
- 13583 Lakeway Dr
- 14359 Brentwood Ct

