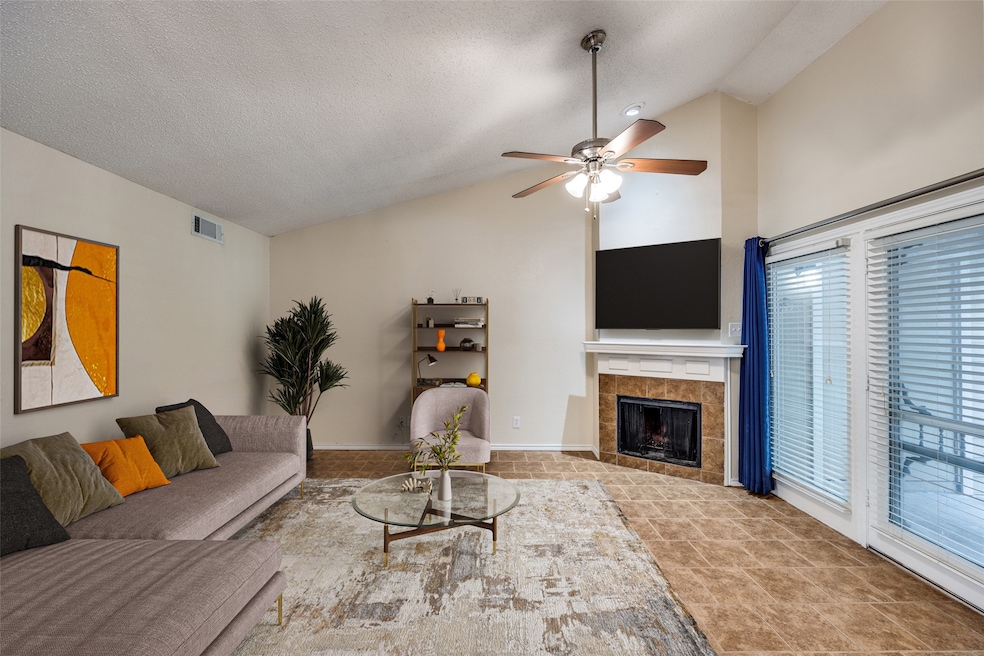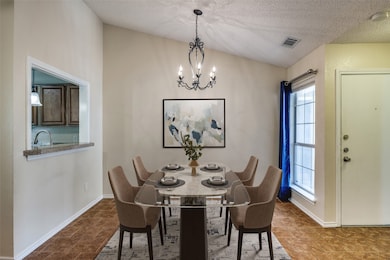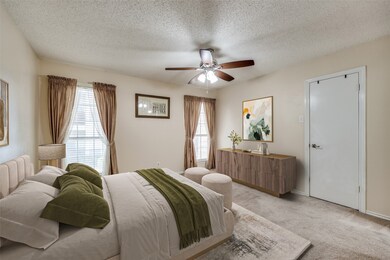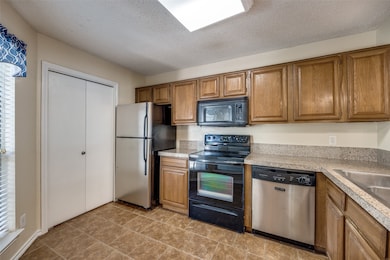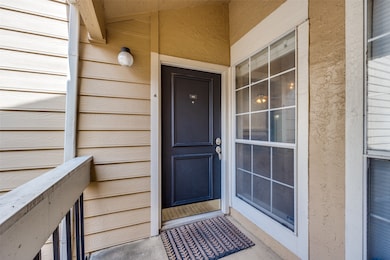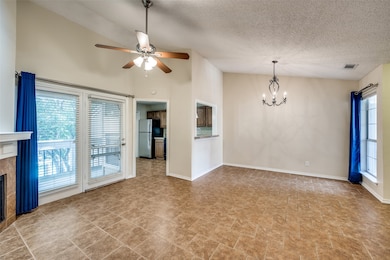14277 Preston Rd Unit 423 Dallas, TX 75254
North Dallas NeighborhoodEstimated payment $1,490/month
Highlights
- Outdoor Pool
- Vaulted Ceiling
- Covered Patio or Porch
- 4.67 Acre Lot
- Traditional Architecture
- Balcony
About This Home
Nestled in a prime North Dallas location just minutes from Addison, the Galleria, and top-tier dining and entertainment, this charming second-story flat offers comfort, convenience, and a serene natural setting. Enjoy treehouse-style views of the pool and spa from your private balcony, which also includes a handy storage closet. The spacious living area is filled with natural light and flows seamlessly into the dining area and kitchen—complete with refrigerator and an attached laundry room with a full-size washer and dryer. The generous primary suite features dual closets and ensuite bath. Community amenities include a sparkling pool and spa, lounge area, and a scenic private pond with a park, fountain, and benches—ideal for peaceful strolls or relaxing afternoons. Assigned covered parking, low HOA dues, and quick access to DNT and 635 make this a commuter’s dream. Enjoy nearby parks, trails, shopping, and everything North Dallas living has to offer!
Listing Agent
RE/MAX DFW Associates Brokerage Phone: 214-300-8807 License #0417161 Listed on: 07/11/2025

Property Details
Home Type
- Condominium
Est. Annual Taxes
- $3,658
Year Built
- Built in 1982
Lot Details
- Landscaped
- Sprinkler System
- Many Trees
HOA Fees
- $265 Monthly HOA Fees
Home Design
- Traditional Architecture
- Brick Exterior Construction
- Slab Foundation
- Composition Roof
Interior Spaces
- 733 Sq Ft Home
- 1-Story Property
- Wired For Data
- Vaulted Ceiling
- Ceiling Fan
- Wood Burning Fireplace
- Metal Fireplace
- Washer Hookup
Kitchen
- Electric Oven
- Electric Cooktop
- Microwave
- Dishwasher
- Disposal
Flooring
- Carpet
- Ceramic Tile
Bedrooms and Bathrooms
- 1 Bedroom
- Walk-In Closet
- 1 Full Bathroom
Parking
- 1 Carport Space
- Assigned Parking
Eco-Friendly Details
- ENERGY STAR Qualified Equipment
- Energy-Efficient Thermostat
Outdoor Features
- Outdoor Pool
- Balcony
- Covered Patio or Porch
- Outdoor Storage
Schools
- Anne Frank Elementary School
- Hillcrest High School
Utilities
- Central Heating and Cooling System
- Vented Exhaust Fan
- High Speed Internet
- Cable TV Available
Listing and Financial Details
- Legal Lot and Block 2 / A8164
- Assessor Parcel Number 00C58750000D00423
Community Details
Overview
- Association fees include all facilities, management, ground maintenance, sewer, trash, water
- Vms Management Services Association
- Preston On Creek Condos Subdivision
Recreation
- Community Pool
Map
Home Values in the Area
Average Home Value in this Area
Tax History
| Year | Tax Paid | Tax Assessment Tax Assessment Total Assessment is a certain percentage of the fair market value that is determined by local assessors to be the total taxable value of land and additions on the property. | Land | Improvement |
|---|---|---|---|---|
| 2025 | $1,667 | $163,660 | $35,080 | $128,580 |
| 2024 | $1,667 | $163,660 | $35,080 | $128,580 |
| 2023 | $1,667 | $128,280 | $35,080 | $93,200 |
| 2022 | $3,207 | $128,280 | $35,080 | $93,200 |
| 2021 | $3,205 | $121,490 | $35,080 | $86,410 |
| 2020 | $3,296 | $121,490 | $35,080 | $86,410 |
| 2019 | $3,160 | $120,950 | $0 | $0 |
| 2018 | $2,412 | $88,690 | $14,030 | $74,660 |
| 2017 | $2,412 | $88,690 | $14,030 | $74,660 |
| 2016 | $2,332 | $85,760 | $14,030 | $71,730 |
| 2015 | $1,340 | $68,170 | $14,030 | $54,140 |
| 2014 | $1,340 | $65,970 | $14,030 | $51,940 |
Property History
| Date | Event | Price | List to Sale | Price per Sq Ft |
|---|---|---|---|---|
| 10/03/2025 10/03/25 | Price Changed | $175,000 | -2.8% | $239 / Sq Ft |
| 08/20/2025 08/20/25 | Price Changed | $180,000 | -7.7% | $246 / Sq Ft |
| 07/21/2025 07/21/25 | Price Changed | $195,000 | -2.5% | $266 / Sq Ft |
| 07/11/2025 07/11/25 | For Sale | $200,000 | -- | $273 / Sq Ft |
Purchase History
| Date | Type | Sale Price | Title Company |
|---|---|---|---|
| Special Warranty Deed | -- | Chicago Title | |
| Warranty Deed | -- | None Available | |
| Vendors Lien | -- | Hftc | |
| Warranty Deed | -- | -- | |
| Vendors Lien | -- | -- |
Mortgage History
| Date | Status | Loan Amount | Loan Type |
|---|---|---|---|
| Previous Owner | $66,392 | Purchase Money Mortgage | |
| Previous Owner | $59,200 | Purchase Money Mortgage | |
| Previous Owner | $36,000 | No Value Available |
Source: North Texas Real Estate Information Systems (NTREIS)
MLS Number: 20995731
APN: 00C58750000D00423
- 14277 Preston Rd Unit 425
- 14277 Preston Rd Unit 723
- 14277 Preston Rd Unit 722
- 14277 Preston Rd Unit 421
- 14277 Preston Rd Unit 923
- 14333 Preston Rd Unit 2506
- 14023 Highmark Square
- 5619 Preston Oaks Rd Unit 502C
- 5619 Preston Oaks Rd Unit 802F
- 5626 Preston Oaks Rd Unit 51C
- 5626 Preston Oaks Rd Unit 46C
- 5626 Preston Oaks Rd Unit 42B
- 5626 Preston Oaks Rd Unit 22C
- 5626 Preston Oaks Rd Unit 51D
- 5626 Preston Oaks Rd Unit 9B
- 5626 Preston Oaks Rd Unit 24B
- 5626 Preston Oaks Rd Unit 45C
- 5626 Preston Oaks Rd Unit 31B
- 5813 Preston Valley Dr
- 14208 Hughes Ln
- 14277 Preston Rd Unit 611
- 14277 Preston Rd Unit 522
- 14333 Preston Rd Unit 402
- 14333 Preston Rd Unit 1304
- 14333 Preston Rd Unit 2506
- 5902 Preston Oaks Rd
- 5800 Preston Oaks Rd
- 5801-5803 Preston Oaks Rd
- 14041 Preston Rd
- 5626 Preston Oaks Rd Unit 5D
- 5626 Preston Oaks Rd Unit 27B
- 5631 Spring Valley Rd
- 5840 Spring Valley
- 6160 Spring Valley Rd
- 5565 Preston Oaks Rd Unit 130
- 5616 Preston Oaks Rd Unit 208B
- 5616 Preston Oaks Rd Unit 1504O
- 5555 Spring Valley Rd
- 5719 Encore Dr
- 5840 Spring Valley Rd Unit 904
