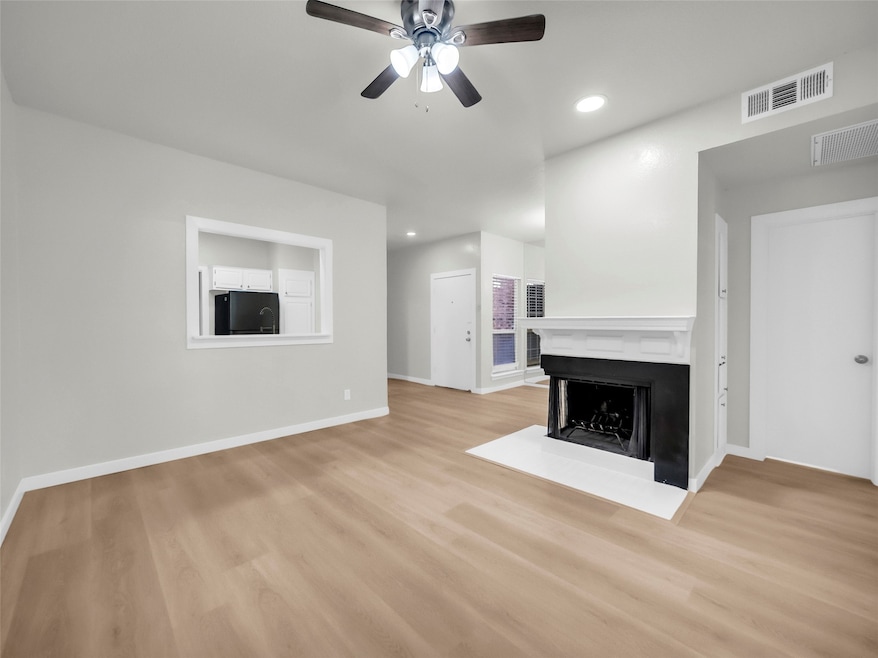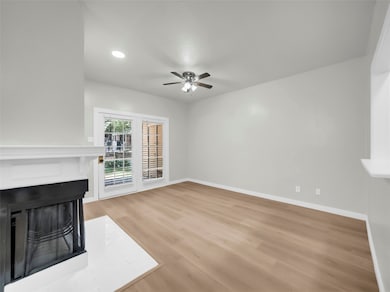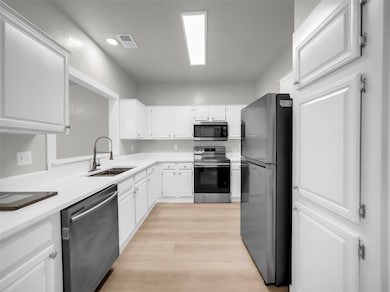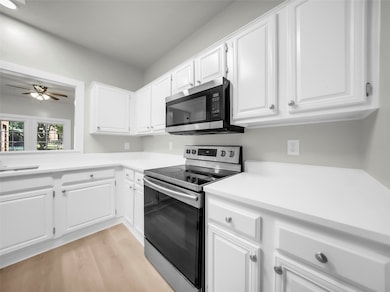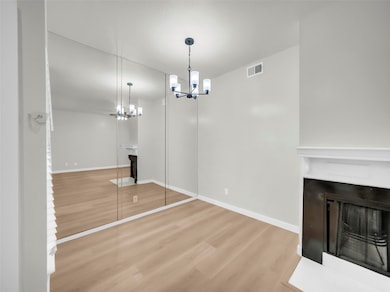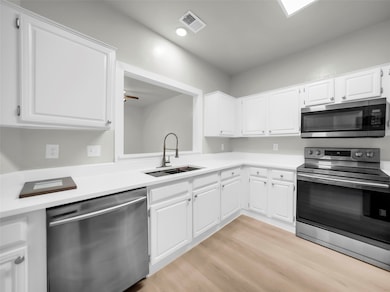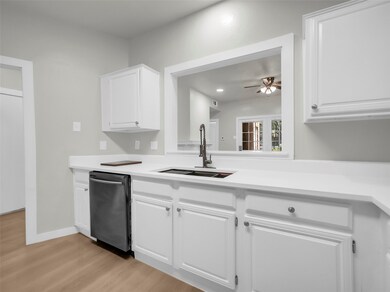14277 Preston Rd Unit 611 Dallas, TX 75254
Highlights
- Walk-In Closet
- Central Heating and Cooling System
- Wood Burning Fireplace
- 1-Story Property
- Ceiling Fan
- Vinyl Flooring
About This Home
Motivated landlord—Bring all the applications!
Move-in ready 2-bed, 2-bath condo in a highly sought-after location, just minutes from the Galleria, Addison, and some of the area’s best dining.
This home has been recently updated with brand-new flooring, fresh interior paint, and elegant quartz countertops in both the kitchen and bathrooms. The spacious layout features vaulted ceilings, a cozy fireplace, full-size laundry connections, generous walk-in closets, and a private balcony-style patio with peaceful greenbelt views.
Community amenities include a sparkling pool, scenic walking paths, a tranquil pond, and covered parking.
A perfect mix of comfort, style, and convenience—schedule your showing today!
Listing Agent
Rad Realty Group LLC Brokerage Phone: 214-566-0156 License #0818170 Listed on: 09/22/2025
Condo Details
Home Type
- Condominium
Est. Annual Taxes
- $4,479
Year Built
- Built in 1982
HOA Fees
- $367 Monthly HOA Fees
Home Design
- Brick Exterior Construction
- Frame Construction
Interior Spaces
- 973 Sq Ft Home
- 1-Story Property
- Ceiling Fan
- Wood Burning Fireplace
- Vinyl Flooring
- Dishwasher
Bedrooms and Bathrooms
- 2 Bedrooms
- Walk-In Closet
- 2 Full Bathrooms
Parking
- 1 Covered Space
- Covered Parking
Schools
- Anne Frank Elementary School
- Hillcrest High School
Utilities
- Central Heating and Cooling System
- Underground Utilities
- Cable TV Available
Listing and Financial Details
- Residential Lease
- Property Available on 9/22/25
- Tenant pays for all utilities
- Assessor Parcel Number 00C58750000F00611
Community Details
Overview
- Association fees include ground maintenance, pest control, sewer, trash, utilities
- Vms Management Services Association
- Preston On Creek Condos Subdivision
Amenities
- Community Mailbox
Pet Policy
- Pets Allowed
Map
Source: North Texas Real Estate Information Systems (NTREIS)
MLS Number: 21066812
APN: 00C58750000F00611
- 14277 Preston Rd Unit 421
- 14277 Preston Rd Unit 425
- 14277 Preston Rd Unit 923
- 14277 Preston Rd Unit 723
- 14277 Preston Rd Unit 423
- 14277 Preston Rd Unit 1023
- 14277 Preston Rd Unit 524
- 14333 Preston Rd Unit 1305
- 14333 Preston Rd Unit 2506
- 14333 Preston Rd Unit 2403
- 14023 Highmark Square
- 5619 Preston Oaks Rd Unit 502C
- 5951 Preston Valley Dr
- 6010 Preston Creek Dr
- 5626 Preston Oaks Rd Unit 36B
- 5626 Preston Oaks Rd Unit 31B
- 5626 Preston Oaks Rd Unit 51D
- 5626 Preston Oaks Rd Unit 42B
- 5626 Preston Oaks Rd Unit 9B
- 5626 Preston Oaks Rd Unit 45C
- 14277 Preston Rd Unit 522
- 14277 Preston Rd Unit 911
- 14277 Preston Rd Unit 131
- 14333 Preston Rd Unit 402
- 14333 Preston Rd Unit 2704
- 14333 Preston Rd Unit 306
- 14333 Preston Rd Unit 1304
- 5902 Preston Oaks Rd
- 5800 Preston Oaks Rd
- 5801-5803 Preston Oaks Rd
- 14041 Preston Rd
- 5626 Preston Oaks Rd Unit 5D
- 5631 Spring Valley Rd
- 5838 Preston Valley Dr
- 5840 Spring Valley
- 5616 Preston Oaks Rd Unit 605F
- 5616 Preston Oaks Rd Unit 1101K
- 5616 Preston Oaks Rd Unit 110A
- 5616 Preston Oaks Rd Unit 1601P
- 5616 Preston Oaks Rd Unit 206B
