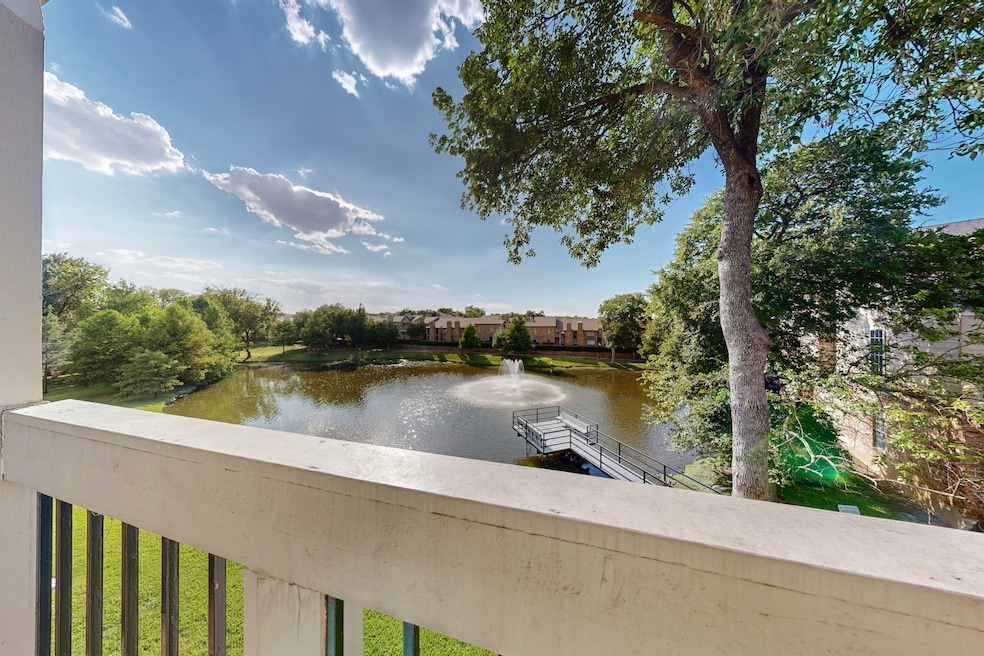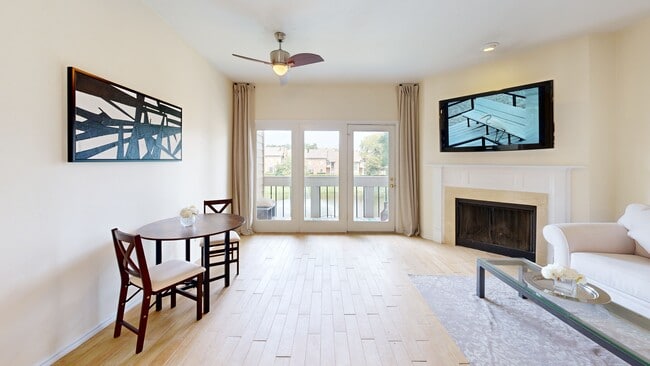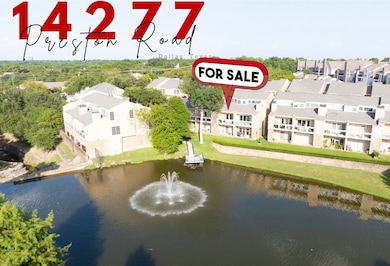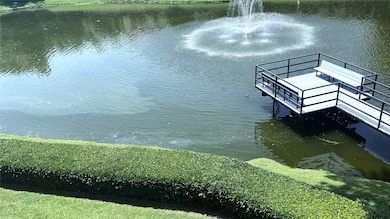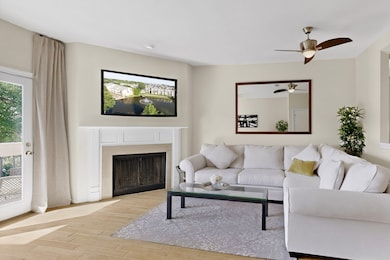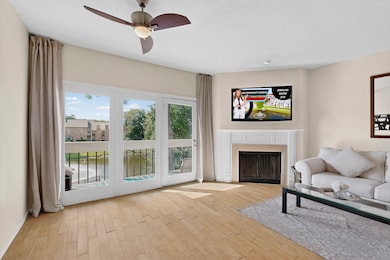
14277 Preston Rd Unit 923 Dallas, TX 75254
North Dallas NeighborhoodEstimated payment $2,458/month
Highlights
- Lake Front
- 4.67 Acre Lot
- Clubhouse
- Boat Dock
- Community Lake
- Pond
About This Home
Rare opportunity to own one of the only true waterfront condos in North Dallas—truly move in ready with all furnishings, Refrigerator, washer, dryer, and pantry freezer all can stay! This property also qualifies for special Community Development home loan program that offer either a lower rate, a lender credit, or combination of both! See mls lender. HOA is offset due to it including hot water, exterior insurance, building and foundation maintenance, water, sewer, trash, landscaping, and security—so you’re only responsible for interior walls-in insurance. No pricey exterior insurance premiums like other communities, which can practically offset almost all the cost of your HOA dues. Tucked in Preston on the Creek community, this updated home backs to Whiterock Creek Pond, with water and wildlife views from the living room, updated kitchen, and upstairs master suite which has a lounging area, abundance of storage, wic and it's own entry. Enjoy coffee on your private balcony while watching ducks, turtles, and migrating birds—a hidden nature retreat in the heart of the city. Two primary suites: Upstairs master suite and downstairs has another full bedroom with two custom closets and direct access to the gorgeously updated hall bath. Real hardwood floors in the bedrooms, spare bedroom has carpet tiles over hardwoods, tile in living areas, and double sheetrock for soundproofing. Other updates: modern ceiling fans, custom TV mount, and smart storage throughout including handy pantry shutter opening. Community features include pool, hot tub, walking paths, pondside dock, and assigned covered parking. Pet-friendly, quiet, and mostly owner-occupied. Covered assigned carport (Space 82) is close to the unit with nearby guest parking. Just 1.25 miles to Bush Turnpike and 20 minutes to DFW Airport. View mls link for video and QR code to 3d Matterport tour then call and schedule today!
Listing Agent
Texas Urban Living Realty Brokerage Phone: 214-935-8873 License #0465836 Listed on: 07/29/2025
Property Details
Home Type
- Condominium
Est. Annual Taxes
- $6,329
Year Built
- Built in 1982
HOA Fees
- $437 Monthly HOA Fees
Home Design
- Slab Foundation
- Composition Roof
Interior Spaces
- 1,217 Sq Ft Home
- 2-Story Property
- Built-In Features
- Ceiling Fan
- Decorative Lighting
- Wood Burning Fireplace
Kitchen
- Electric Oven
- Electric Cooktop
- Dishwasher
- Disposal
Flooring
- Wood
- Carpet
- Ceramic Tile
Bedrooms and Bathrooms
- 2 Bedrooms
- Walk-In Closet
- 2 Full Bathrooms
Home Security
Parking
- 1 Attached Carport Space
- Additional Parking
- Community Parking Structure
Outdoor Features
- Pool Water Feature
- Pond
- Balcony
- Covered Patio or Porch
Schools
- Frank Guzick Elementary School
- Hillcrest High School
Additional Features
- Lake Front
- Central Heating and Cooling System
Listing and Financial Details
- Legal Lot and Block 2 / A8164
- Assessor Parcel Number 00C58750000I00923
Community Details
Overview
- Association fees include all facilities, management, ground maintenance, maintenance structure, water
- Preston On The Creek Association
- Preston On Creek Condos Subdivision
- Community Lake
- Greenbelt
Amenities
- Clubhouse
- Community Mailbox
Recreation
- Boat Dock
- Community Pool
- Trails
Security
- Fire and Smoke Detector
Matterport 3D Tour
Floorplans
Map
Home Values in the Area
Average Home Value in this Area
Tax History
| Year | Tax Paid | Tax Assessment Tax Assessment Total Assessment is a certain percentage of the fair market value that is determined by local assessors to be the total taxable value of land and additions on the property. | Land | Improvement |
|---|---|---|---|---|
| 2025 | $5,712 | $283,160 | $57,960 | $225,200 |
| 2024 | $5,712 | $283,160 | $57,960 | $225,200 |
| 2023 | $5,712 | $212,980 | $57,960 | $155,020 |
| 2022 | $5,325 | $212,980 | $57,960 | $155,020 |
| 2021 | $5,297 | $200,810 | $57,960 | $142,850 |
| 2020 | $5,448 | $200,810 | $57,960 | $142,850 |
| 2019 | $4,675 | $164,300 | $57,960 | $106,340 |
| 2018 | $2,647 | $97,360 | $23,190 | $74,170 |
| 2017 | $2,647 | $97,360 | $23,190 | $74,170 |
| 2016 | $2,250 | $82,760 | $23,190 | $59,570 |
| 2015 | $2,194 | $80,320 | $23,190 | $57,130 |
| 2014 | $2,194 | $80,000 | $23,190 | $56,810 |
Property History
| Date | Event | Price | List to Sale | Price per Sq Ft |
|---|---|---|---|---|
| 10/02/2025 10/02/25 | Price Changed | $283,000 | -5.7% | $233 / Sq Ft |
| 08/02/2025 08/02/25 | For Sale | $300,000 | -- | $247 / Sq Ft |
Purchase History
| Date | Type | Sale Price | Title Company |
|---|---|---|---|
| Vendors Lien | -- | Rtt | |
| Vendors Lien | -- | -- |
Mortgage History
| Date | Status | Loan Amount | Loan Type |
|---|---|---|---|
| Closed | $75,668 | Purchase Money Mortgage | |
| Previous Owner | $76,700 | FHA |
About the Listing Agent

Realtor with 25+ years of hands-on DFW experience. Dallas native. Former RN turned top-producing agent, home stager, and real estate trainer. I’m a proud mom of three, community advocate, tech lover, and DIY enthusiast—bringing heart and strategy to every transaction.
I know real estate can be overwhelming. That’s why I deliver a concierge-level experience built around your timeline, goals, and ROI—whether you're buying, selling, or building. My marketing campaigns are proven to get
Alicia's Other Listings
Source: North Texas Real Estate Information Systems (NTREIS)
MLS Number: 21016582
APN: 00C58750000I00923
- 14277 Preston Rd Unit 425
- 14277 Preston Rd Unit 722
- 14277 Preston Rd Unit 423
- 14277 Preston Rd Unit 723
- 14333 Preston Rd Unit 2506
- 14333 Preston Rd Unit 1305
- 14023 Highmark Square
- 5619 Preston Oaks Rd Unit 502C
- 5619 Preston Oaks Rd Unit 802F
- 6010 Preston Creek Dr
- 5626 Preston Oaks Rd Unit 51C
- 5626 Preston Oaks Rd Unit 46C
- 5626 Preston Oaks Rd Unit 42B
- 5626 Preston Oaks Rd Unit 22C
- 5626 Preston Oaks Rd Unit 51D
- 5626 Preston Oaks Rd Unit 9B
- 5626 Preston Oaks Rd Unit 42A
- 5626 Preston Oaks Rd Unit 24B
- 5626 Preston Oaks Rd Unit 45C
- 5626 Preston Oaks Rd Unit 31B
- 14277 Preston Rd Unit 611
- 14277 Preston Rd Unit 131
- 14277 Preston Rd Unit 522
- 14333 Preston Rd Unit 402
- 14333 Preston Rd Unit 1304
- 14333 Preston Rd Unit 2506
- 5902 Preston Oaks Rd
- 5800 Preston Oaks Rd
- 5801-5803 Preston Oaks Rd
- 5619 Preston Oaks Rd Unit 604D
- 14041 Preston Rd
- 5626 Preston Oaks Rd Unit 40B
- 5626 Preston Oaks Rd Unit 5D
- 5626 Preston Oaks Rd Unit 51D
- 5631 Spring Valley Rd
- 5838 Preston Valley Dr
- 5840 Spring Valley
- 6160 Spring Valley Rd
- 5565 Preston Oaks Rd Unit 130
- 5616 Preston Oaks Rd Unit 208B
