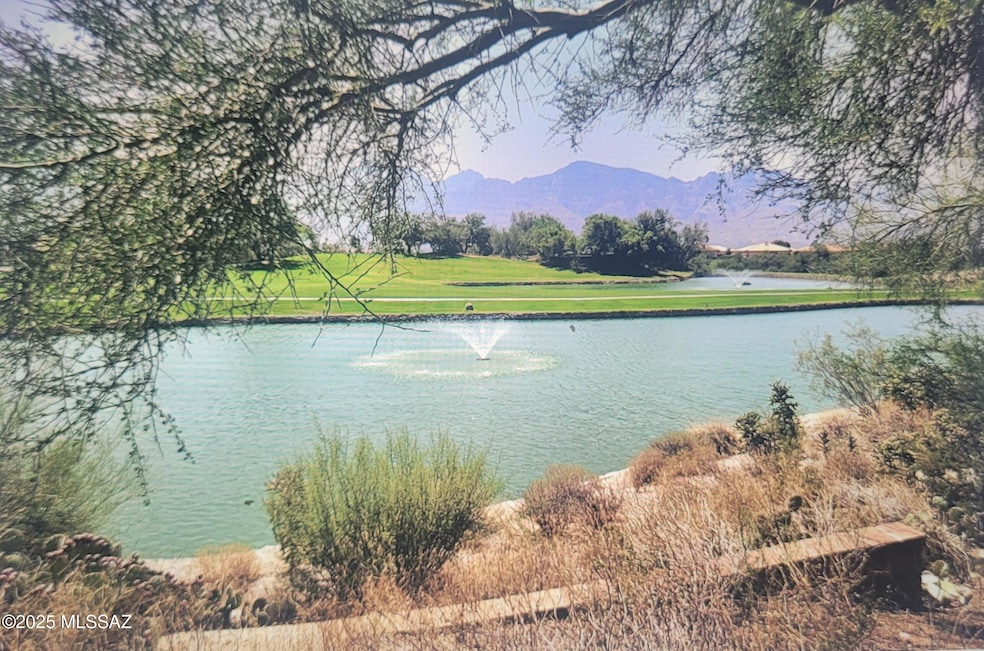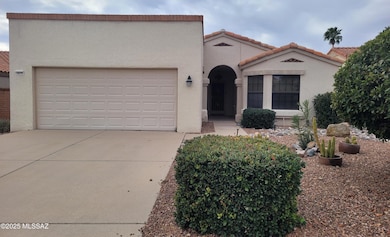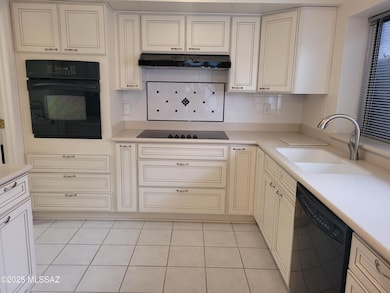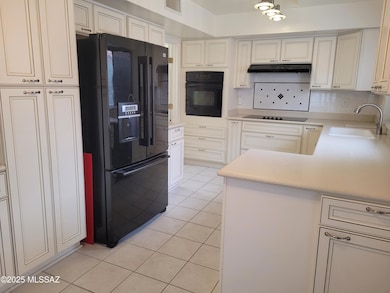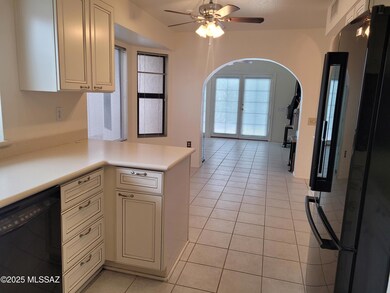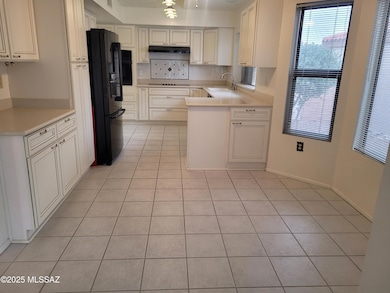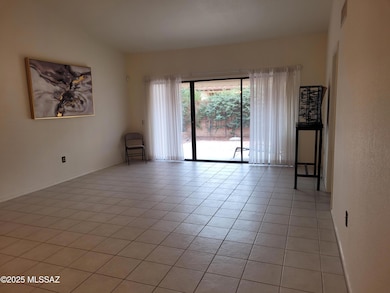
14279 N Rusty Gate Trail Oro Valley, AZ 85755
Highlights
- Golf Course Community
- Senior Community
- Contemporary Architecture
- Fitness Center
- Clubhouse
- Community Pool
About This Home
As of April 2025Resort style living at its finest in the active adult community. Plenty of activities to keep you as busy as you want to be. From this home it's only a short walk to enjoy the lake on the golf course, spectacular mountain views and all the amenities this wonderful community has to offer. Updated kitchen, ceiling fans, garage cabinets and tile floors thru out. Great yard for entertaining with a little view of the mountains. Buyer to pay one time capital improvement fee of $3,532.00
Home Details
Home Type
- Single Family
Est. Annual Taxes
- $3,051
Year Built
- Built in 1987
Lot Details
- 5,576 Sq Ft Lot
- Lot Dimensions are 54' x 101' x 56' x 101'
- Southeast Facing Home
- Wrought Iron Fence
- Block Wall Fence
- Drip System Landscaping
- Back and Front Yard
- Property is zoned Oro Valley - PAD
Home Design
- Contemporary Architecture
- Frame With Stucco
- Tile Roof
- Built-Up Roof
Interior Spaces
- 1,635 Sq Ft Home
- Property has 1 Level
- Ceiling height of 9 feet or more
- Insulated Windows
- Family Room
- Living Room
- Dining Area
- Den
- Ceramic Tile Flooring
Kitchen
- Breakfast Area or Nook
- Convection Oven
- Electric Oven
- Electric Cooktop
- Recirculated Exhaust Fan
- Dishwasher
Bedrooms and Bathrooms
- 2 Bedrooms
- Split Bedroom Floorplan
- Walk-In Closet
- 2 Full Bathrooms
- Dual Vanity Sinks in Primary Bathroom
- Separate Shower in Primary Bathroom
- Soaking Tub
- Bathtub with Shower
- Exhaust Fan In Bathroom
Laundry
- Laundry Room
- Dryer
- Washer
- Sink Near Laundry
Parking
- 2 Car Garage
- Parking Storage or Cabinetry
- Driveway
Schools
- Painted Sky Elementary School
- Coronado K-8 Middle School
- Ironwood Ridge High School
Utilities
- Central Air
- Heating System Uses Natural Gas
- Natural Gas Water Heater
- Cable TV Available
Additional Features
- No Interior Steps
- Covered patio or porch
Community Details
Overview
- Senior Community
- Property has a Home Owners Association
- Association fees include common area maintenance, garbage collection
- Sun City Oro Valley Community
- Sun City Vistoso Unit 2 Subdivision
- The community has rules related to deed restrictions
Amenities
- Clubhouse
- Recreation Room
Recreation
- Golf Course Community
- Tennis Courts
- Pickleball Courts
- Sport Court
- Racquetball
- Fitness Center
- Community Pool
- Community Spa
- Putting Green
Ownership History
Purchase Details
Home Financials for this Owner
Home Financials are based on the most recent Mortgage that was taken out on this home.Purchase Details
Purchase Details
Home Financials for this Owner
Home Financials are based on the most recent Mortgage that was taken out on this home.Purchase Details
Home Financials for this Owner
Home Financials are based on the most recent Mortgage that was taken out on this home.Purchase Details
Similar Homes in the area
Home Values in the Area
Average Home Value in this Area
Purchase History
| Date | Type | Sale Price | Title Company |
|---|---|---|---|
| Warranty Deed | $355,000 | Stewart Title & Trust Of Tucso | |
| Deed | -- | None Listed On Document | |
| Warranty Deed | $392,500 | New Title Company Name | |
| Warranty Deed | -- | Stewart Title | |
| Interfamily Deed Transfer | -- | -- |
Mortgage History
| Date | Status | Loan Amount | Loan Type |
|---|---|---|---|
| Open | $60,000 | New Conventional | |
| Previous Owner | $525,000 | Reverse Mortgage Home Equity Conversion Mortgage |
Property History
| Date | Event | Price | Change | Sq Ft Price |
|---|---|---|---|---|
| 04/24/2025 04/24/25 | Sold | $355,000 | -5.3% | $217 / Sq Ft |
| 04/21/2025 04/21/25 | Pending | -- | -- | -- |
| 02/20/2025 02/20/25 | Price Changed | $375,000 | -5.1% | $229 / Sq Ft |
| 01/04/2025 01/04/25 | For Sale | $395,000 | +0.6% | $242 / Sq Ft |
| 06/14/2022 06/14/22 | Sold | $392,500 | -1.9% | $240 / Sq Ft |
| 06/09/2022 06/09/22 | Pending | -- | -- | -- |
| 05/05/2022 05/05/22 | Price Changed | $400,000 | -3.6% | $245 / Sq Ft |
| 04/01/2022 04/01/22 | For Sale | $415,000 | -- | $254 / Sq Ft |
Tax History Compared to Growth
Tax History
| Year | Tax Paid | Tax Assessment Tax Assessment Total Assessment is a certain percentage of the fair market value that is determined by local assessors to be the total taxable value of land and additions on the property. | Land | Improvement |
|---|---|---|---|---|
| 2024 | $3,051 | $24,449 | -- | -- |
| 2023 | $2,935 | $23,285 | $0 | $0 |
| 2022 | $2,794 | $22,176 | $0 | $0 |
| 2021 | $2,760 | $20,115 | $0 | $0 |
| 2020 | $2,715 | $20,115 | $0 | $0 |
| 2019 | $2,629 | $21,106 | $0 | $0 |
| 2018 | $2,517 | $18,071 | $0 | $0 |
| 2017 | $2,567 | $18,071 | $0 | $0 |
| 2016 | $2,362 | $17,211 | $0 | $0 |
| 2015 | $2,297 | $16,391 | $0 | $0 |
Agents Affiliated with this Home
-
L
Seller's Agent in 2025
Linda Marasa
Tierra Antigua Realty
(520) 444-1608
20 in this area
29 Total Sales
-

Buyer's Agent in 2025
Shannon Imes
Coldwell Banker Realty
(520) 343-0340
9 in this area
43 Total Sales
-
M
Seller's Agent in 2022
Melodie Birch
Tierra Antigua Realty
(520) 271-9548
8 in this area
17 Total Sales
Map
Source: MLS of Southern Arizona
MLS Number: 22500439
APN: 223-01-3240
- 14289 N Copperstone Dr
- 14420 N Del Webb Blvd
- 14218 N Cirrus Hill Dr
- 14420 N Crown Point Dr Unit 3
- 14212 N Cirrus Hill Dr
- 1987 E Singing Bow Way
- 1620 E Chisholm Ln
- 14513 N Lost Arrow Dr
- 14180 N Trade Winds Way
- 14521 N Line Post Ln
- 14006 N Green Tree Dr
- 14530 N Crown Point Dr
- 14561 N Line Post Ln
- 13956 N Green Tree Dr
- 13933 N Desert Butte Dr
- 1534 E Bright Angel Dr
- 14053 N Trade Winds Way
- 2246 E Amaranth St
- 2259 E Jonquil St
- 13942 N Cirrus Hill Dr
