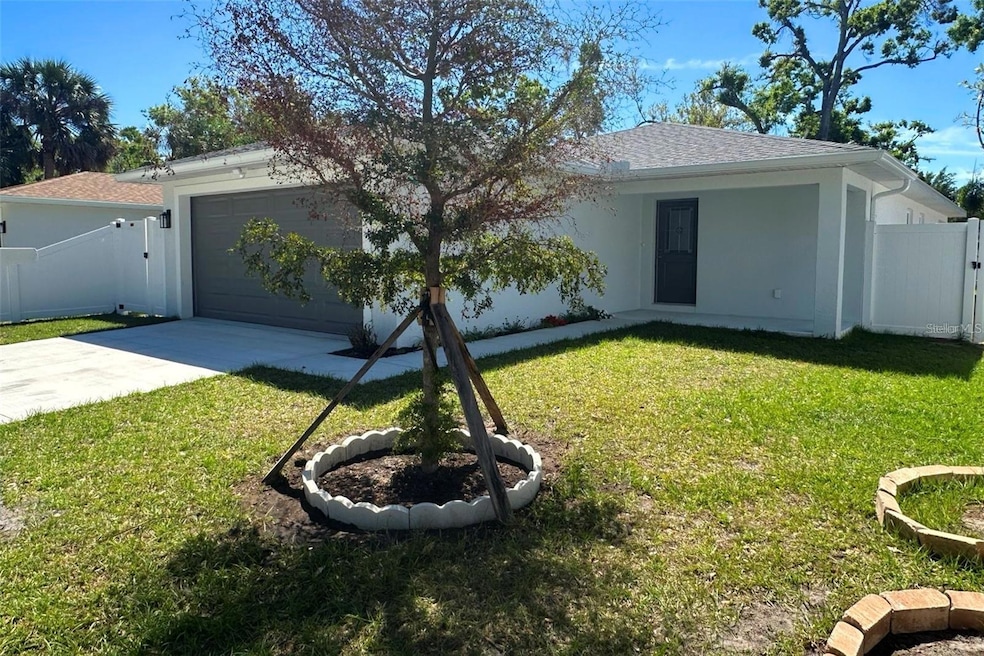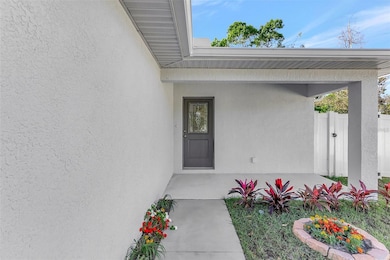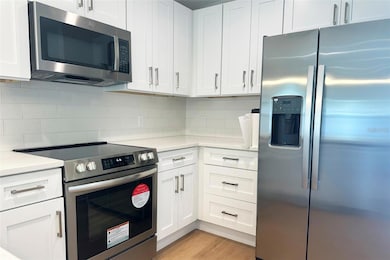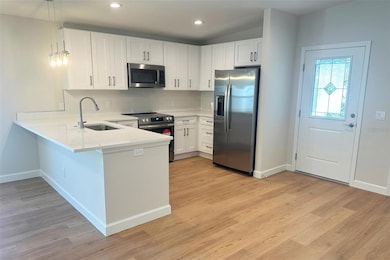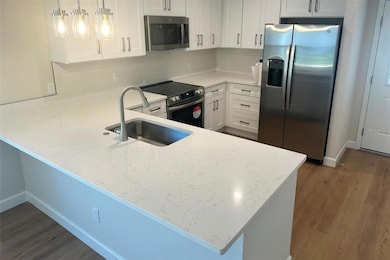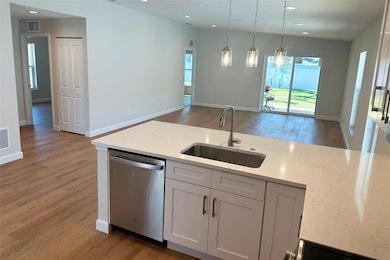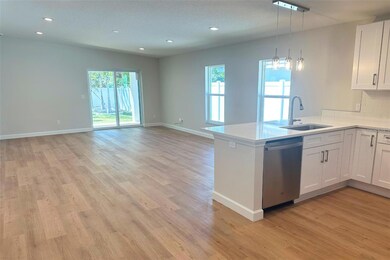1428 19th St Sarasota, FL 34234
Downtown Sarasota NeighborhoodEstimated payment $2,662/month
Highlights
- New Construction
- Open Floorplan
- No HOA
- Riverview High School Rated A
- High Ceiling
- 2 Car Attached Garage
About This Home
Last property (of four) in a row of beautifully designed side by side new construction homes. Was so impressed with one of the houses I purchased one myself. Properties priced under the appraised value of 510,000. Come see the fabulous last opportunity available. Amazing New Construction property/s in Sarasota’s thriving historic Central Cocoanut neighborhood! Great yard, plenty of room for a pool. This brand-new home offers the perfect fusion of modern design, comfort, and convenience, just 3-4 minutes from downtown Sarasota and the city’s top attractions. Step inside the spacious 1,380 sq. ft. of beautifully designed living space, featuring high ceilings, canned lighting, three large bedrooms and two stylish bathrooms. High ceilings and luxury vinyl plank flooring create an open, airy ambiance, while large high impact hurricane grade windows all around, invites in loads of natural light while at the same time keeping the interior whisper quiet. The property itself is also a full 22 ft above sea level, bringing even more peach of mind. The thoughtfully designed open floor plan is ideal for both entertaining and everyday living. The spacious two car garage ensures that both of your vehicles are pampered, plus there is space in the driveway if another vehicle needs to be parked. The heart of the home is the gourmet kitchen, where high-end stainless-steel appliances, solid wood soft close cabinetry, quartz countertops, and a charming breakfast bar come together with both style and functionality. Each bedroom provides a private retreat, and the spa-inspired bathrooms boast elegant tiled showers and brushed aluminum finishes. You and your best pets will fully enjoy your covered back lanai and fenced yard, a perfect spot for relaxation, entertaining and allowing your best friend to run and enjoy. This home is built with extreme quality in mind and includes energy-efficient appliances and enhanced attic ventilation for year-round comfort. A Trane AC keeps the interior very comfortable, while a Trane water heater takes care of the water. Add to that, with no HOA, CDD fees, nor deed restrictions you have the freedom to fully enjoy your property. Access to the attic from the garage allows for additional storage space, as to the massive closets in each of the bedrooms. Located just minutes from St. Armands Circle, Sarasota Military Academy, Van Wezel Performing Arts Hall, Ringling College of Art and Design, Bayfront Park, and Sarasota’s world-famous beaches, this home is an incredible opportunity to own a brand-new residence in the rapidly growing Historical Central Cocoanut community. Seeing that its an easy car, bike or scooter ride downtown, or the quickly approaching Bay Project, you are guaranteed not to miss any of the activities downtown Sarasota provides, and never have to worry about downtown parking.
Listing Agent
COLDWELL BANKER REALTY Brokerage Phone: 941-366-8070 License #3483032 Listed on: 04/01/2025

Home Details
Home Type
- Single Family
Est. Annual Taxes
- $676
Year Built
- Built in 2024 | New Construction
Lot Details
- 6,471 Sq Ft Lot
- Lot Dimensions are 100x130
- North Facing Home
- Property is zoned RMF2
Parking
- 2 Car Attached Garage
Home Design
- Slab Foundation
- Shingle Roof
- Concrete Siding
- Stucco
Interior Spaces
- 1,380 Sq Ft Home
- Open Floorplan
- High Ceiling
- Living Room
- Dining Room
Kitchen
- Convection Oven
- Range
- Recirculated Exhaust Fan
- Freezer
- Dishwasher
Flooring
- Carpet
- Ceramic Tile
- Luxury Vinyl Tile
Bedrooms and Bathrooms
- 3 Bedrooms
- 2 Full Bathrooms
Laundry
- Laundry closet
- Washer
Outdoor Features
- Private Mailbox
Schools
- Gocio Elementary School
- Booker Middle School
- Riverview High School
Utilities
- Central Heating and Cooling System
- High Speed Internet
- Cable TV Available
Community Details
- No Home Owners Association
- Hillcrest Community
- Hillcrest Park 1St Add Subdivision
Listing and Financial Details
- Visit Down Payment Resource Website
- Legal Lot and Block 8 / D
- Assessor Parcel Number 2024140073
Map
Home Values in the Area
Average Home Value in this Area
Tax History
| Year | Tax Paid | Tax Assessment Tax Assessment Total Assessment is a certain percentage of the fair market value that is determined by local assessors to be the total taxable value of land and additions on the property. | Land | Improvement |
|---|---|---|---|---|
| 2024 | $772 | $27,552 | -- | -- |
| 2023 | $772 | $85,600 | $85,600 | $0 |
| 2022 | $797 | $91,300 | $91,300 | $0 |
| 2021 | $355 | $20,700 | $20,700 | $0 |
| 2020 | $369 | $21,000 | $21,000 | $0 |
| 2019 | $374 | $21,000 | $21,000 | $0 |
| 2018 | $438 | $31,200 | $31,200 | $0 |
| 2017 | $543 | $23,100 | $18,200 | $4,900 |
| 2016 | $691 | $32,000 | $27,200 | $4,800 |
| 2015 | $647 | $28,000 | $24,100 | $3,900 |
| 2014 | $621 | $22,600 | $0 | $0 |
Property History
| Date | Event | Price | List to Sale | Price per Sq Ft |
|---|---|---|---|---|
| 11/06/2025 11/06/25 | Pending | -- | -- | -- |
| 04/15/2025 04/15/25 | For Sale | $495,000 | 0.0% | $359 / Sq Ft |
| 04/11/2025 04/11/25 | Pending | -- | -- | -- |
| 04/01/2025 04/01/25 | For Sale | $495,000 | -- | $359 / Sq Ft |
Purchase History
| Date | Type | Sale Price | Title Company |
|---|---|---|---|
| Warranty Deed | $47,500 | Sarasota Title Services Inc | |
| Warranty Deed | -- | Attorney | |
| Interfamily Deed Transfer | -- | Attorney |
Source: Stellar MLS
MLS Number: A4646691
APN: 2024-14-0073
- 1438 19th St
- 1368 21st St
- 1326 17th St
- 1704 Cocoanut Ave
- 2105 Leon Ave
- 1543 20th St
- 2026 Cocoanut Ave
- 1504 Cocoanut Ave
- 1931 Edgewater Dr
- 1800 N Tamiami Trail
- 2371 Leon Ave
- 2381 Leon Ave
- 1370 13th St
- 1610 22nd St
- 2441 Central Ave
- 1362 25th St
- 2124 N Tamiami Trail Unit 207
- 2124 N Tamiami Trail Unit 103
- 1326 25th St
- 1709 N Tamiami Trail Unit 214
