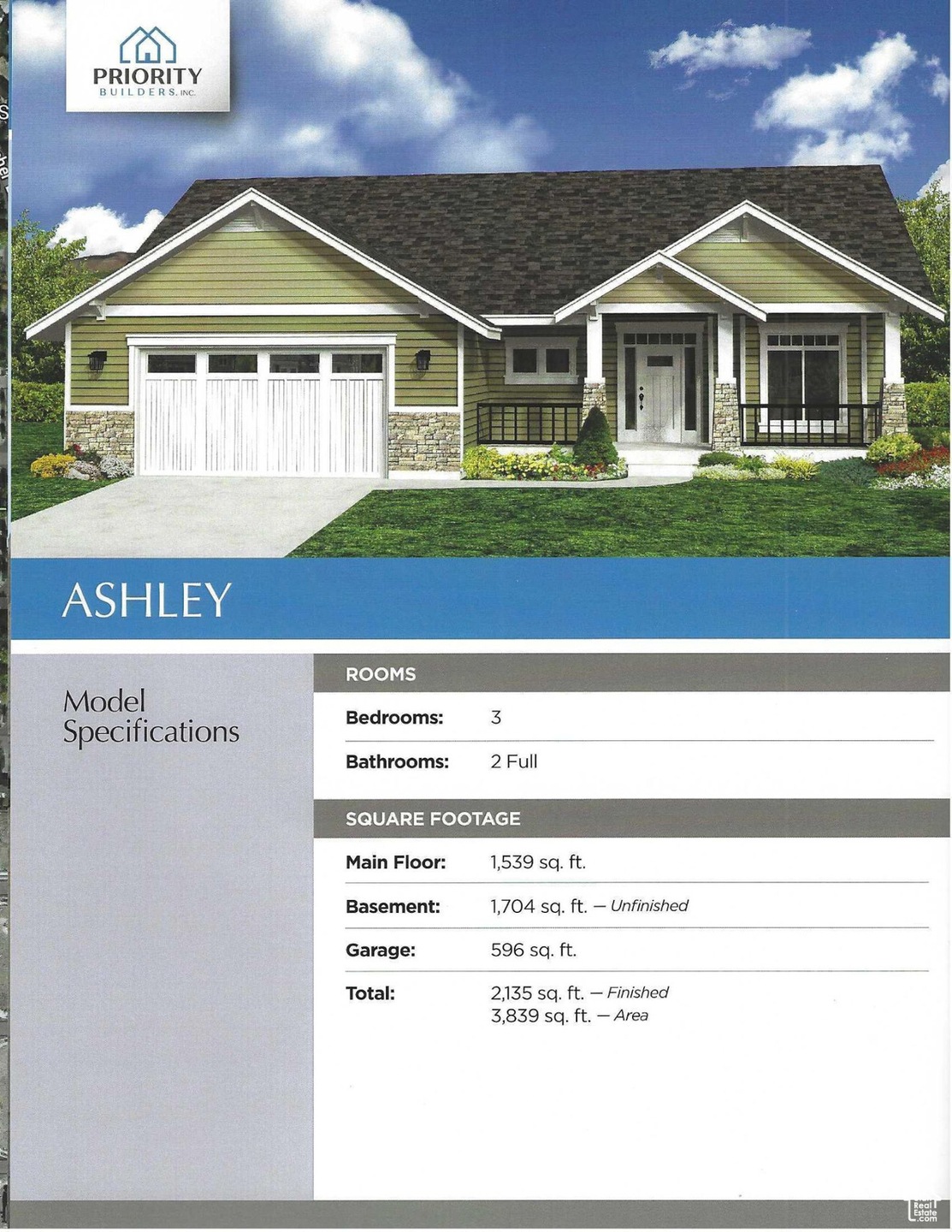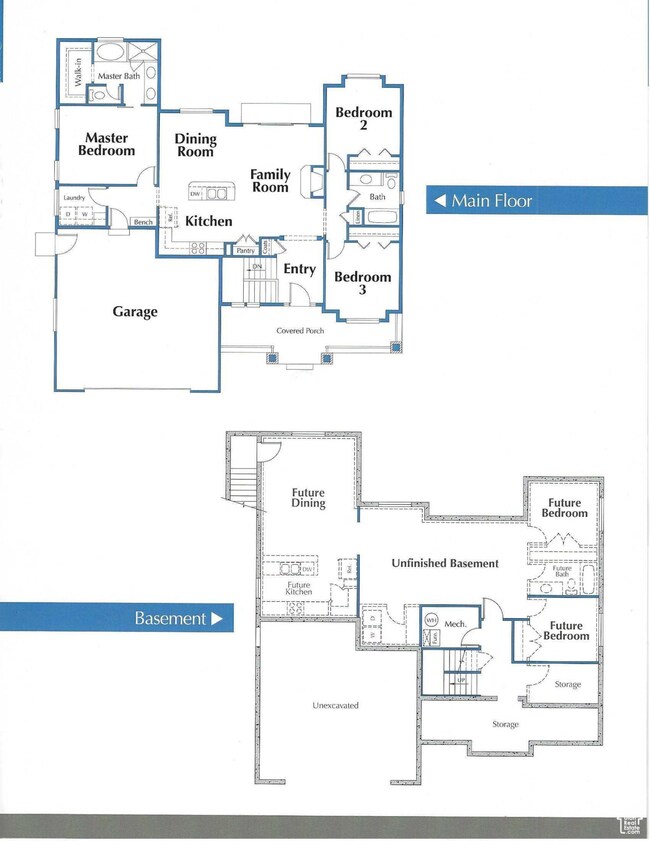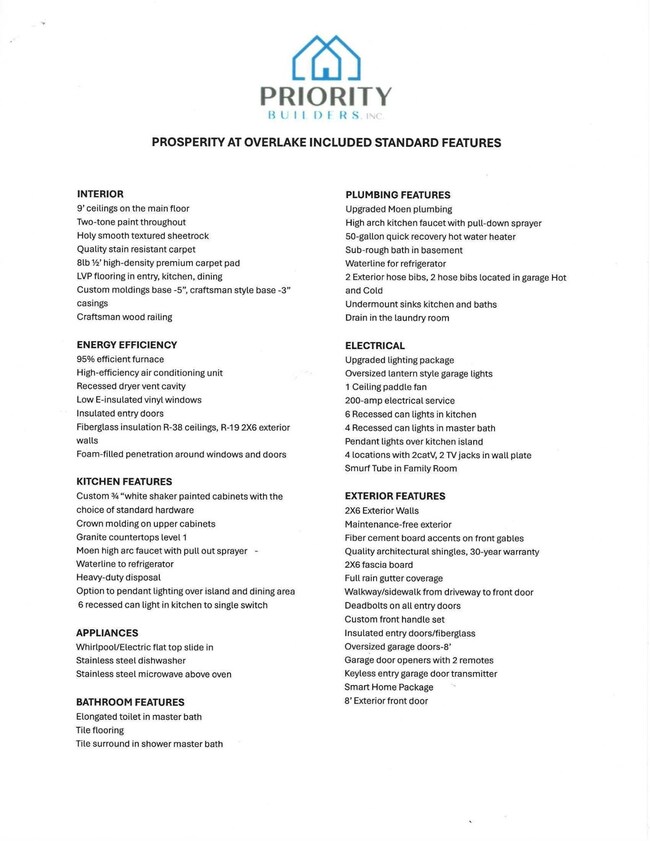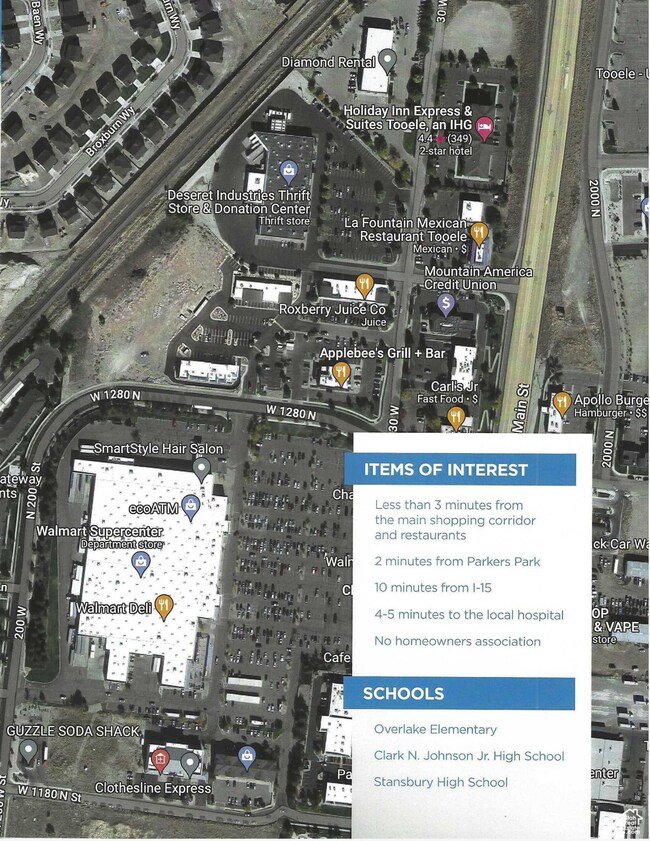1428 Baen Way Unit 241 Tooele, UT 84074
Estimated payment $2,951/month
Highlights
- New Construction
- Rambler Architecture
- Granite Countertops
- Lake View
- Main Floor Primary Bedroom
- No HOA
About This Home
WELCOME to Prosperity at Overlake! This home called the "ASHLEY" is to be built, with no HOA, yes you read that right, no HOA! This home is cute as a button! Rambler with 3-bedroom, 2 bath, super cute front porch. Basement entrance with future ADU living! Comes with smart home package, 8' front door, 95% furnace, 50-gallon water heater, 2 hose bibs in the garage for hot/cold, Smurf tube in the family room, full rain gutter coverage, 2 tone paint, the list goes on & on. Please see the attached standard features list. This builder's standards are most builders' upgrades; you won't be disappointed! Use our awesome preferred lender and there is a $15,000 incentive. Did I mention our lender is awesome!! If this one doesn't fit your needs, we have other lots and homes to choose from! Call now & let's build you a place to call "HOME"! Square footage figures are provided as a courtesy estimate only and were obtained from builder plan.
Home Details
Home Type
- Single Family
Est. Annual Taxes
- $1,326
Year Built
- Built in 2025 | New Construction
Lot Details
- 7,405 Sq Ft Lot
- Property is zoned Single-Family
Parking
- 2 Car Garage
Property Views
- Lake
- Mountain
Home Design
- Rambler Architecture
- Stone Siding
- Stucco
Interior Spaces
- 3,243 Sq Ft Home
- 2-Story Property
- Ceiling Fan
- Double Pane Windows
- Sliding Doors
- Entrance Foyer
- Smart Doorbell
- Video Cameras
- Electric Dryer Hookup
Kitchen
- Free-Standing Range
- Microwave
- Granite Countertops
- Disposal
Flooring
- Carpet
- Tile
Bedrooms and Bathrooms
- 3 Main Level Bedrooms
- Primary Bedroom on Main
- Walk-In Closet
- 2 Full Bathrooms
- Bathtub With Separate Shower Stall
Basement
- Basement Fills Entire Space Under The House
- Exterior Basement Entry
Outdoor Features
- Open Patio
- Porch
Schools
- Overlake Elementary School
- Clarke N Johnsen Middle School
- Stansbury High School
Utilities
- Forced Air Heating and Cooling System
- Natural Gas Connected
Community Details
- No Home Owners Association
- Prosperity At Overlake Subdivision
Listing and Financial Details
- Home warranty included in the sale of the property
- Assessor Parcel Number 23-013-0-0241
Map
Home Values in the Area
Average Home Value in this Area
Tax History
| Year | Tax Paid | Tax Assessment Tax Assessment Total Assessment is a certain percentage of the fair market value that is determined by local assessors to be the total taxable value of land and additions on the property. | Land | Improvement |
|---|---|---|---|---|
| 2025 | $1,214 | $101,250 | $101,250 | $0 |
| 2024 | $1,326 | $101,250 | $101,250 | $0 |
| 2023 | $1,326 | $0 | $0 | $0 |
Property History
| Date | Event | Price | List to Sale | Price per Sq Ft |
|---|---|---|---|---|
| 06/24/2025 06/24/25 | For Sale | $539,900 | -- | $166 / Sq Ft |
Source: UtahRealEstate.com
MLS Number: 2094270
APN: 23-013-0-0241
- 1408 N Baen Way
- 1408 N Baen Way Unit 239
- 1416 N Baen Way
- 1416 Baen Way Unit 240
- 1378 Baen Way Unit 237
- Red Sox Plan at Prosperity at Overlake - Priority Homes
- Cottonwood Plan at Prosperity at Overlake
- Phillies Plan at Prosperity at Overlake - Priority Homes
- Cubs Plan at Prosperity at Overlake - Priority Homes
- Willow Plan at Prosperity at Overlake
- Rangers Plan at Prosperity at Overlake - Priority Homes
- Pine Plan at Prosperity at Overlake
- Metropolitan Plan at Prosperity at Overlake - Priority Homes
- Aspen Plan at Prosperity at Overlake
- 1413 N Baen Way Unit 230
- 1413 N Baen Way
- 1423 Baen Way Unit 229
- 1368 N Baen Way
- 1368 Baen Way Unit 236
- 1431 N Baen Way
- 1837 N Berra Blvd
- 1241 W Lexington Greens Dr
- 1252 N 680 W
- 837 N Marble Rd
- 152 E 870 N
- 361 E 1520 N
- 468 E 1480 N
- 949 N 580 E
- 521 W 400 N
- 846 E 900 N
- 57 W Vine St
- 213 S 100 W Unit Apartment T
- 329 E Vine St
- 389 S 360 W
- 273 Interlochen Ln
- 291 Beach Tree Ln
- 5718 N Osprey Dr
- 137 Stern Ct
- 134 Lakeview
- 358 S Wrangler Ct Unit ID1250673P





