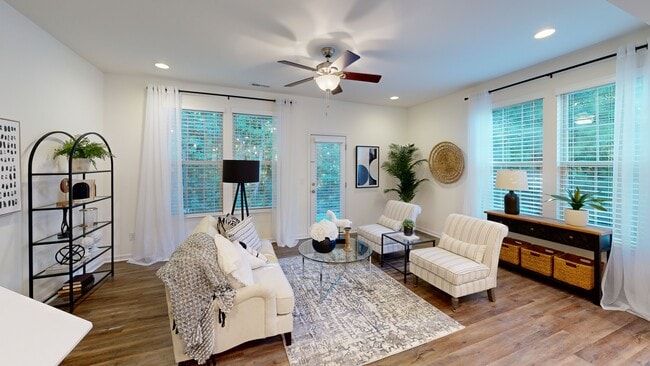
1428 Chatuga Way Wake Forest, NC 27587
Estimated payment $1,975/month
Highlights
- Very Popular Property
- Open Floorplan
- Granite Countertops
- View of Trees or Woods
- Traditional Architecture
- 1 Car Attached Garage
About This Home
Now offered at $300,000, this stylish end-unit townhome offers incredible value! It stands out with a custom lower-level design you won't find anywhere else in the neighborhood. The kitchen is a true highlight, featuring expansive cabinetry, a large island with seating, granite countertops, stainless steel appliances, and modern slate tile flooring. An open living and dining layout creates effortless flow for everyday entertaining.
The spacious primary suite upstairs offers a walk-in closet with built-in shelving and an updated bath for comfort and convenience. Major system updates include a new HVAC system installed in 2021. Step outside to a private patio, perfect for relaxing or entertaining. All this is in an unbeatable location, just minutes from Joyner Park and downtown Wake Forest, where you can shop, dine, and more.
Townhouse Details
Home Type
- Townhome
Est. Annual Taxes
- $3,045
Year Built
- Built in 2016
Lot Details
- 1,742 Sq Ft Lot
- Partially Fenced Property
HOA Fees
- $130 Monthly HOA Fees
Parking
- 1 Car Attached Garage
- 2 Open Parking Spaces
Home Design
- Traditional Architecture
- Slab Foundation
- Shingle Roof
- Aluminum Roof
- Vinyl Siding
Interior Spaces
- 1,654 Sq Ft Home
- 2-Story Property
- Open Floorplan
- Smooth Ceilings
- Ceiling Fan
- Blinds
- Views of Woods
- Pull Down Stairs to Attic
- Smart Locks
Kitchen
- Breakfast Bar
- Electric Oven
- Free-Standing Electric Range
- Dishwasher
- Kitchen Island
- Granite Countertops
Flooring
- Carpet
- Ceramic Tile
- Luxury Vinyl Tile
Bedrooms and Bathrooms
- 3 Bedrooms
- Walk-in Shower
Laundry
- Laundry in Hall
- Laundry on upper level
- Washer and Dryer
Outdoor Features
- Patio
Schools
- Youngsville Elementary School
- Cedar Creek Middle School
- Franklinton High School
Utilities
- Central Air
- Heating System Uses Natural Gas
- Electric Water Heater
Community Details
- Association fees include ground maintenance, maintenance structure, pest control, road maintenance, trash
- Twin Creeks Townhome Owners Association, Inc Association, Phone Number (910) 256-2021
- Richland Hills Subdivision
Listing and Financial Details
- Assessor Parcel Number 1842-53-1955
Map
Home Values in the Area
Average Home Value in this Area
Tax History
| Year | Tax Paid | Tax Assessment Tax Assessment Total Assessment is a certain percentage of the fair market value that is determined by local assessors to be the total taxable value of land and additions on the property. | Land | Improvement |
|---|---|---|---|---|
| 2024 | $3,089 | $317,310 | $78,490 | $238,820 |
| 2023 | $2,312 | $170,700 | $34,500 | $136,200 |
| 2022 | $2,285 | $170,700 | $34,500 | $136,200 |
| 2021 | $2,302 | $170,700 | $34,500 | $136,200 |
| 2020 | $2,308 | $170,700 | $34,500 | $136,200 |
| 2019 | $2,340 | $170,700 | $34,500 | $136,200 |
| 2018 | $2,335 | $170,700 | $34,500 | $136,200 |
| 2017 | $2,246 | $153,840 | $34,500 | $119,340 |
Property History
| Date | Event | Price | List to Sale | Price per Sq Ft |
|---|---|---|---|---|
| 10/08/2025 10/08/25 | Price Changed | $300,000 | -3.8% | $181 / Sq Ft |
| 09/29/2025 09/29/25 | Price Changed | $312,000 | -0.9% | $189 / Sq Ft |
| 09/18/2025 09/18/25 | Price Changed | $314,900 | 0.0% | $190 / Sq Ft |
| 09/13/2025 09/13/25 | Price Changed | $314,999 | 0.0% | $190 / Sq Ft |
| 09/03/2025 09/03/25 | For Sale | $315,000 | -- | $190 / Sq Ft |
Purchase History
| Date | Type | Sale Price | Title Company |
|---|---|---|---|
| Quit Claim Deed | -- | None Available | |
| Warranty Deed | $218,000 | None Available | |
| Special Warranty Deed | $162,500 | Attorney |
Mortgage History
| Date | Status | Loan Amount | Loan Type |
|---|---|---|---|
| Open | $200,000 | New Conventional | |
| Previous Owner | $196,200 | New Conventional | |
| Previous Owner | $157,282 | New Conventional |
About the Listing Agent

My family and I relocated from New Jersey to North Carolina during the housing crash in 2007. I have more than seven years of experience in the real estate industry, having worked with a diverse range of clients, from seasoned investors to first-time home buyers. Before diving into real estate, I studied business at the University of North Carolina at Greensboro and successfully ran and marketed a photography business. My combined knowledge and expertise in business, photography, real estate,
Lexxi's Other Listings
Source: Doorify MLS
MLS Number: 10119509
APN: 042745
- 1418 Chatuga Way
- 1320 Hosmer Ct
- 1116 Crendall Way
- 824 Stackhurst Way
- 825 Fulworth Ave
- 1405 Lowenstein St
- 1745 Ripley Woods St
- 1020 Micato Way
- 1017 Micato Way
- 880 Whistable Ave
- 921 Borage Dr
- 501 Rain Drizzle Ct
- 8317 Dolce Dr
- 1236 Shadow Shade Dr
- 1233 Shadow Shade Dr
- 425 Sunny Fields Dr
- 105 Sunset Dr
- 517 Wheddon Cross Way
- 524 Findhorn Ln
- 601 Richlands Cliff Dr
- 1405 Merrilow Ct
- 402 Porterfield Dr
- 1213 Barnford Mill Rd
- 1237 Barnford Mill Rd
- 102 White Ash Ln
- 112 White Ash Ln
- 722 Gimari Dr
- 104 White Ash Ln
- 723 Gimari Dr
- 714 Cormiche Ln
- 706 Gimari Dr
- 656 Gimari Dr
- 312 Natsam Woods Way
- 1036 N Main St
- 613 Gimari Dr
- 395 Jorpaul Dr
- 999 St Catherines Dr
- 999 Saint Catherines Dr
- 1004 Winter Bloom Ct
- 737 N Main St





