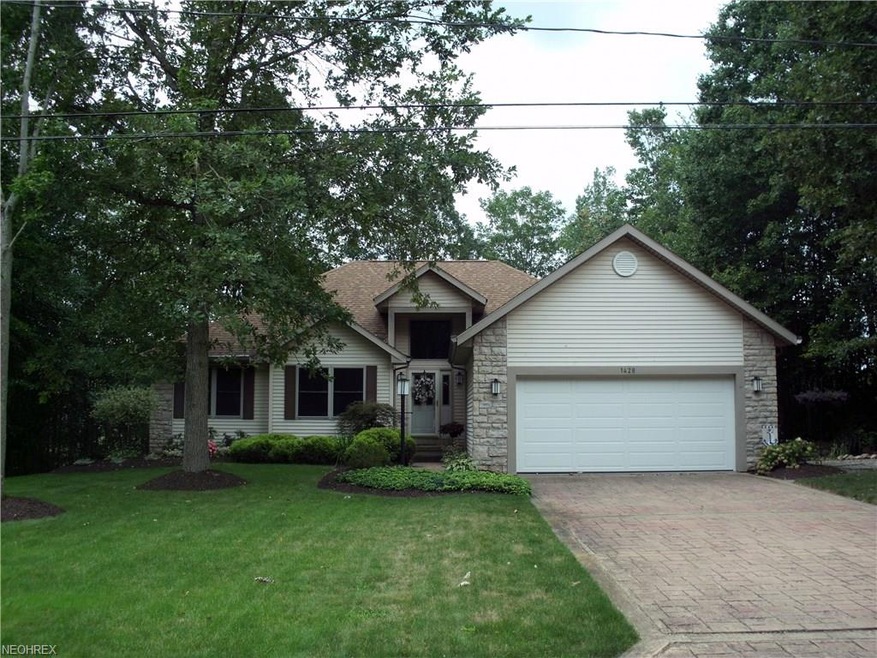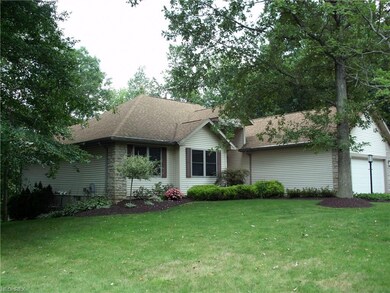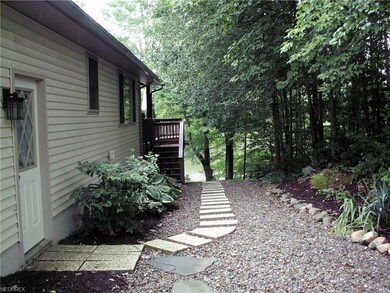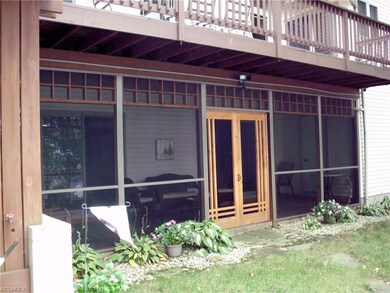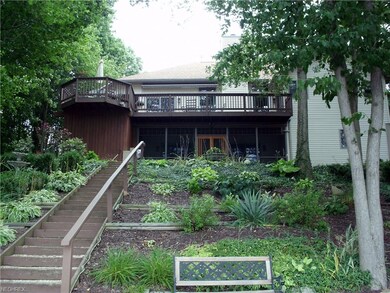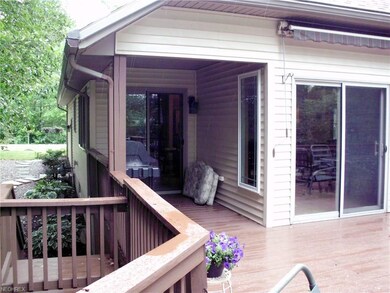
1428 Lake Vue Dr Roaming Shores, OH 44085
Rock Creek/Roaming Shores NeighborhoodHighlights
- Lake Front
- Medical Services
- Pond
- Fitness Center
- Deck
- Wooded Lot
About This Home
As of October 2017Beautiful Lakefront home with panoramic view of Lake Roaming Rock. Enjoy breakfast on your deck as gentle lake breezes drift off the lake. Kitchen and Bathrooms boast of granite counters and beautiful Spanish Porcelain tile floors in Foyer & Kitchen area. There's even a second Kitchen in the Lower level, along with a walkout in the Family room. Possible two Bedrooms in the finished basement with a Full-bath and a direct exit door to the backyard and lake. The Living Room has a newer gas Fireplace and Vaulted ceiling. Open floorplan to the Kitchen and out to the Deck with a table seating area for dinner with a picturesque view. There's Master Bedroom and two additional Bedrooms on the main level. Master Bath has Jetted Tub, Shower, and a walk-out to the Deck. Newer Furnace and Hot Water Tank. Expertly landscaped yard with plantings and a terraced garden to the Dock. Two storage units under the deck and a separate stamped concrete patio. This home has "family" written everywhere to enjoy the lake and for entertaining. It's also in the quieter, No Wake Zone & with great fishing out the back door. Lake Roaming Rock ranks in the top 5 in Ohio for bass fishing. A Clubhouse, two heated pools, two beaches, tennis courts, and 24/7 police.
Last Agent to Sell the Property
Assured Real Estate License #2006007520 Listed on: 08/22/2017
Last Buyer's Agent
Berkshire Hathaway HomeServices Professional Realty License #2014003973

Home Details
Home Type
- Single Family
Est. Annual Taxes
- $4,388
Year Built
- Built in 1998
Lot Details
- 0.28 Acre Lot
- Lot Dimensions are 80x160
- Lake Front
- East Facing Home
- Wooded Lot
HOA Fees
- $63 Monthly HOA Fees
Property Views
- Water
- Woods
Home Design
- Asphalt Roof
- Stone Siding
- Vinyl Construction Material
Interior Spaces
- 1-Story Property
- 1 Fireplace
- Fire and Smoke Detector
Kitchen
- Built-In Oven
- Range
- Dishwasher
- Disposal
Bedrooms and Bathrooms
- 5 Bedrooms
Laundry
- Dryer
- Washer
Finished Basement
- Walk-Out Basement
- Basement Fills Entire Space Under The House
- Sump Pump
Parking
- 2 Car Attached Garage
- Garage Door Opener
Outdoor Features
- Mooring
- Pond
- Deck
- Enclosed patio or porch
Utilities
- Forced Air Heating and Cooling System
- Heat Pump System
- Heating System Uses Gas
- Sewer Not Available
Listing and Financial Details
- Assessor Parcel Number 670211001200
Community Details
Overview
- Association fees include insurance, landscaping, property management, recreation, snow removal
- Roaming Rock Sub Community
Amenities
- Medical Services
- Common Area
- Shops
- Laundry Facilities
Recreation
- Tennis Courts
- Community Playground
- Fitness Center
- Community Pool
- Park
Ownership History
Purchase Details
Home Financials for this Owner
Home Financials are based on the most recent Mortgage that was taken out on this home.Purchase Details
Home Financials for this Owner
Home Financials are based on the most recent Mortgage that was taken out on this home.Purchase Details
Home Financials for this Owner
Home Financials are based on the most recent Mortgage that was taken out on this home.Purchase Details
Purchase Details
Purchase Details
Similar Homes in Roaming Shores, OH
Home Values in the Area
Average Home Value in this Area
Purchase History
| Date | Type | Sale Price | Title Company |
|---|---|---|---|
| Warranty Deed | $345,000 | Chicago Title | |
| Survivorship Deed | $315,000 | Chicago Title Agency | |
| Survivorship Deed | $275,000 | Midland Title | |
| Deed | $210,000 | -- | |
| Deed | $32,000 | -- | |
| Deed | $20,000 | -- |
Mortgage History
| Date | Status | Loan Amount | Loan Type |
|---|---|---|---|
| Previous Owner | $306,000 | Adjustable Rate Mortgage/ARM | |
| Previous Owner | $299,250 | Adjustable Rate Mortgage/ARM | |
| Previous Owner | $233,675 | Purchase Money Mortgage |
Property History
| Date | Event | Price | Change | Sq Ft Price |
|---|---|---|---|---|
| 10/05/2017 10/05/17 | Sold | $345,000 | -4.1% | $103 / Sq Ft |
| 08/30/2017 08/30/17 | Pending | -- | -- | -- |
| 08/22/2017 08/22/17 | For Sale | $359,900 | +14.3% | $107 / Sq Ft |
| 12/26/2013 12/26/13 | Sold | $315,000 | -3.1% | $188 / Sq Ft |
| 12/23/2013 12/23/13 | Pending | -- | -- | -- |
| 06/15/2013 06/15/13 | For Sale | $325,000 | -- | $194 / Sq Ft |
Tax History Compared to Growth
Tax History
| Year | Tax Paid | Tax Assessment Tax Assessment Total Assessment is a certain percentage of the fair market value that is determined by local assessors to be the total taxable value of land and additions on the property. | Land | Improvement |
|---|---|---|---|---|
| 2024 | $13,069 | $163,730 | $28,210 | $135,520 |
| 2023 | $7,223 | $163,730 | $28,210 | $135,520 |
| 2022 | $5,527 | $112,040 | $21,700 | $90,340 |
| 2021 | $5,491 | $112,040 | $21,700 | $90,340 |
| 2020 | $5,273 | $112,040 | $21,700 | $90,340 |
| 2019 | $5,160 | $107,280 | $31,850 | $75,430 |
| 2018 | $5,061 | $107,280 | $31,850 | $75,430 |
| 2017 | $5,058 | $107,280 | $31,850 | $75,430 |
| 2016 | $4,988 | $100,240 | $29,750 | $70,490 |
| 2015 | $4,961 | $100,240 | $29,750 | $70,490 |
| 2014 | $4,825 | $100,240 | $29,750 | $70,490 |
| 2013 | $3,921 | $83,620 | $16,100 | $67,520 |
Agents Affiliated with this Home
-

Seller's Agent in 2017
Robert Schultz
Assured Real Estate
(440) 567-2325
44 in this area
78 Total Sales
-

Buyer's Agent in 2017
Ed Ratican
Berkshire Hathaway HomeServices Professional Realty
(440) 990-0497
27 in this area
33 Total Sales
-

Seller's Agent in 2013
Robert Gregory
HomeSmart Real Estate Momentum LLC
(440) 915-7473
25 in this area
29 Total Sales
Map
Source: MLS Now
MLS Number: 3934340
APN: 670211001200
- 952 Lunar Ln
- 938 Long Shadow Ln
- 1476 Belvista Ct
- 1497 Morning Star Dr
- 1055 Lode Star Dr
- 0 Crosby Creek Rd Unit 5123549
- 1287 Morning Star Dr
- 1749 Morning Star Dr
- 1747 Morning Star Dr
- 1629 Sugar Creek Dr
- 1635 Sugar Creek Dr
- 1602 Pierpont Dr
- 1603 Pierpont Dr
- 1784 Morning Star Dr
- 1814 Largo Dr
- 1560 Lake Crest Dr
- 1070 Us Highway 6
- 1250 Way Rd
- 1200 Way Rd
- 748 Rome Rock Creek Rd
