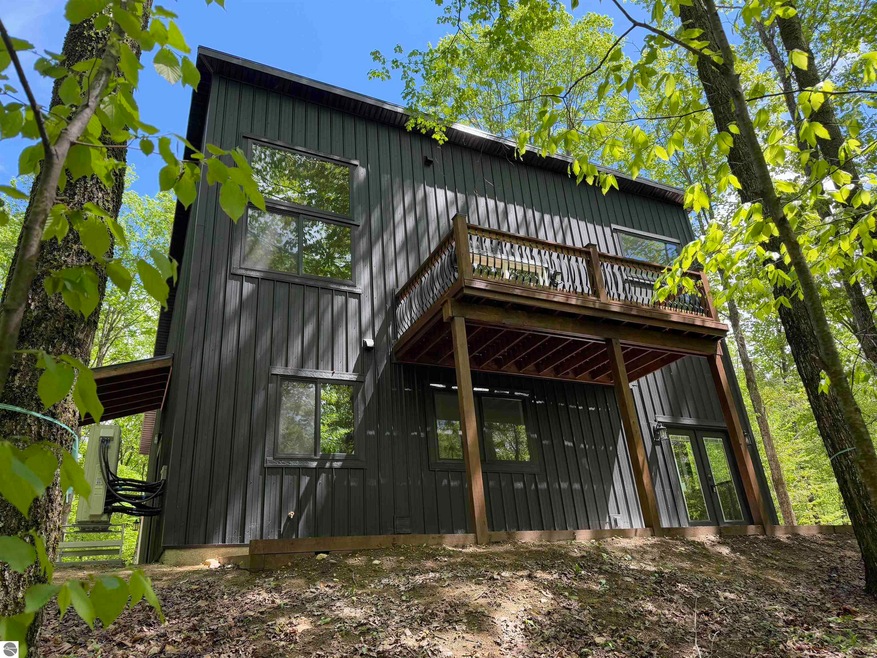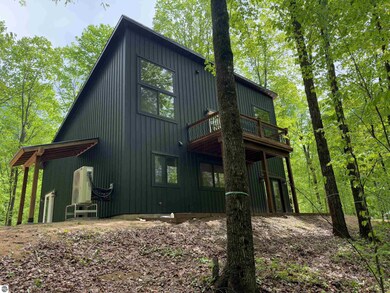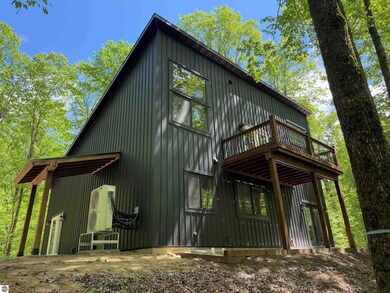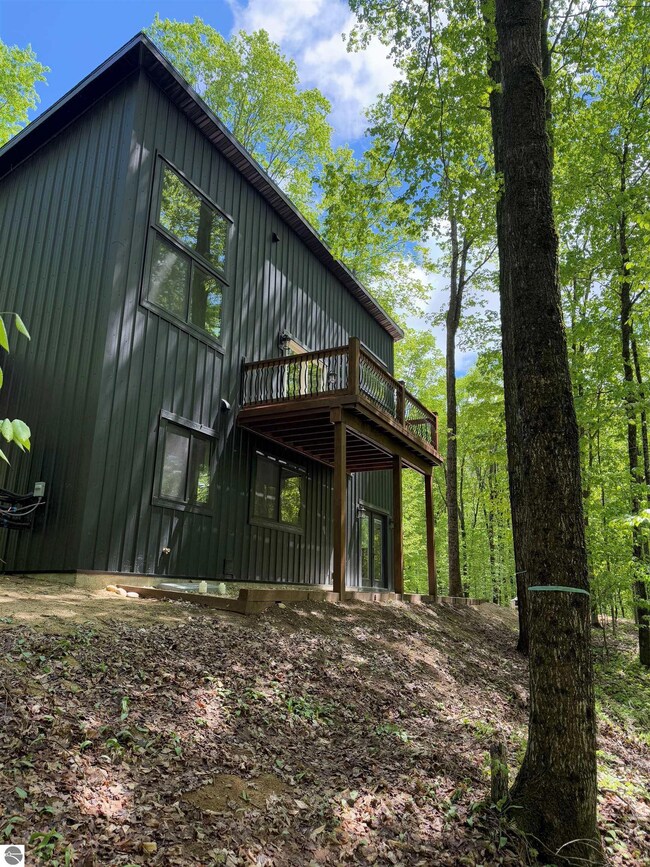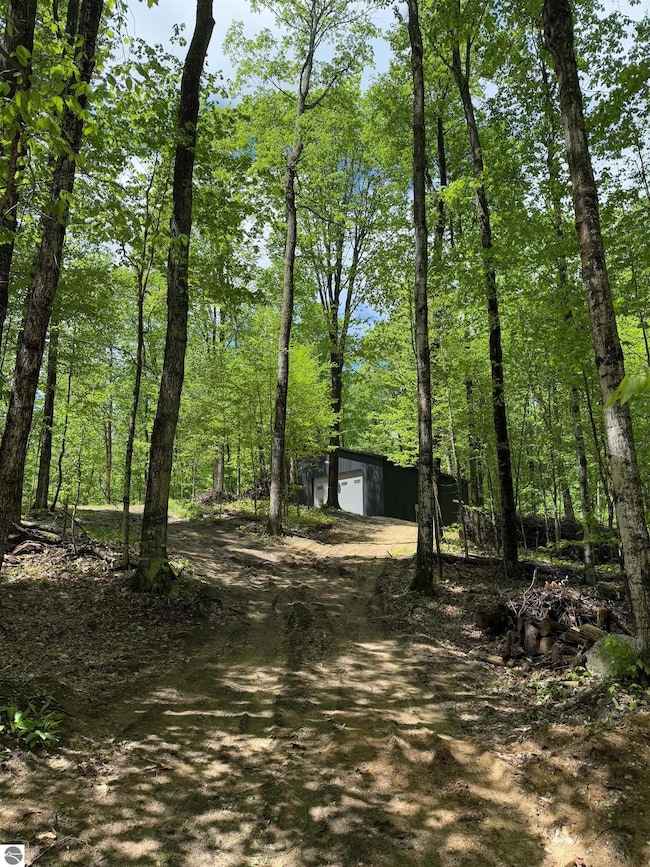
1428 Mountain View Ct Bellaire, MI 49615
Highlights
- Views of Ski Resort
- RV or Boat Parking
- Wooded Lot
- New Construction
- Deck
- Cathedral Ceiling
About This Home
As of June 2025New Constuction Modern Mountain Design w/ R.V Garage. Tree house Vibe on a hill. 1.3 acre wooded lot. Perfect setting 1 mile to Schuss Mtn Skiing and 5 Champion Golf Courses. No HOA fees. Home is on a private road accessed off West Village Dr. Western lot line fronts the Luzerne SWE wooded park preserve, providing both stunning views and privacy. Home has over 1800 sq ft under roof w/ ceilings from 9 ft to over 18 ft. Living space is 1270 sq ft w/ an additional 550 sq ft of R.V. garage w/ finished drywall and heated and cooled. Gar door is 16'x11-8" to fit most class C motor homes. Construction is traditional 2x6 construction, full concrete foundation, with insulation under slab. The Garage if desired, could easily be converted to Living Space w/o structural revisions. In addition exclusively offered at this time as an add option to the 1428 Mountain View home buyer is the adjoining 1.29 acre lot for an additional $17,000. The advantage of buying (although not required) besides the land and additional privacy, are the shared utilities, well and electrical hook ups are available for an additional home or cabin.
Last Agent to Sell the Property
Dan Ryan Broker License #6504198284 Listed on: 03/23/2025
Home Details
Home Type
- Single Family
Year Built
- Built in 2025 | New Construction
Lot Details
- 1.3 Acre Lot
- Lot Dimensions are 142x142x340x340
- Lot Has A Rolling Slope
- Wooded Lot
- The community has rules related to zoning restrictions
Property Views
- Views of Ski Resort
- Countryside Views
Home Design
- Slab Foundation
- Fire Rated Drywall
- Frame Construction
- Asphalt Roof
- Steel Siding
Interior Spaces
- 1,270 Sq Ft Home
- 2-Story Property
- Cathedral Ceiling
- Skylights
- Electric Fireplace
- Entrance Foyer
- Great Room
- Solarium
Kitchen
- Oven or Range
- Recirculated Exhaust Fan
- Dishwasher
- Disposal
Bedrooms and Bathrooms
- 2 Bedrooms
- Primary Bedroom on Main
- Walk-In Closet
- 2 Full Bathrooms
Laundry
- Dryer
- Washer
Parking
- 2 Car Attached Garage
- Heated Garage
- Garage Door Opener
- Private Driveway
- Drive Under Main Level
- RV or Boat Parking
Outdoor Features
- Deck
- Patio
Utilities
- Zoned Heating and Cooling
- Ductless Heating Or Cooling System
- Cooling System Mounted In Outer Wall Opening
- Heating unit installed on the ceiling
- Heating System Mounted To A Wall or Window
- Well
- Electric Water Heater
- Cable TV Available
Community Details
- Swiss Village East No 2 Community
Similar Homes in Bellaire, MI
Home Values in the Area
Average Home Value in this Area
Property History
| Date | Event | Price | Change | Sq Ft Price |
|---|---|---|---|---|
| 06/29/2025 06/29/25 | Sold | $440,000 | +4.9% | $346 / Sq Ft |
| 05/29/2025 05/29/25 | Pending | -- | -- | -- |
| 04/18/2025 04/18/25 | Price Changed | $419,500 | -2.0% | $330 / Sq Ft |
| 03/23/2025 03/23/25 | For Sale | $428,000 | -- | $337 / Sq Ft |
Tax History Compared to Growth
Agents Affiliated with this Home
-
D
Seller's Agent in 2025
Daniel Ryan
Dan Ryan Broker
-
C
Buyer's Agent in 2025
Cherese Villareal
Real Estate One
Map
Source: Northern Great Lakes REALTORS® MLS
MLS Number: 1931683
- 7450 Glendale Unit 12
- 7450 Glendale Unit 31
- 7450 Glendale Unit 30 and 31
- Unit 3 Shanty Creek Rd Unit 3
- tbd Del Mason Rd
- 1 Palmer Dr
- 2 Palmer Dr
- 4963 Michigan 88
- 4769 Brookwood Ln
- TBD Klein Strass St Unit Lot 15
- Parcel B Broken Arrow
- 586 Holiday Dr
- 402 S Division St
- 5350 Golfview Rd
- lot 6 Willow Bend Unit 6
- 5678 N Crossover Dr Unit 2
- 5610 Shanty Creek Rd Unit 109
- 402 E Cayuga St
- 5666 Shanty Creek Rd Unit 910
- 5666 Shanty Creek Rd Unit 911
