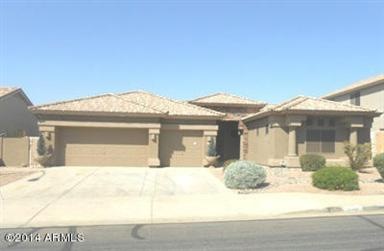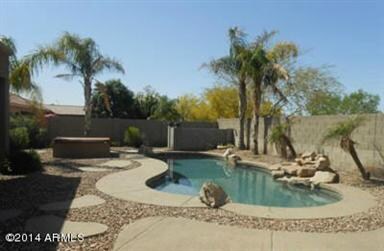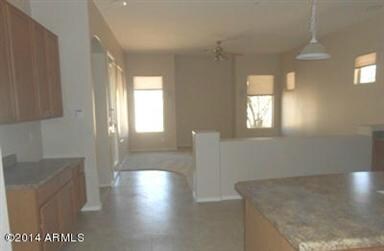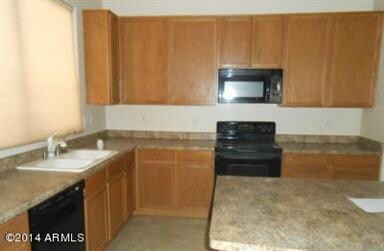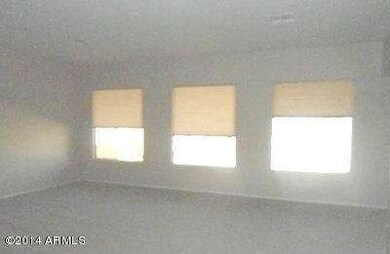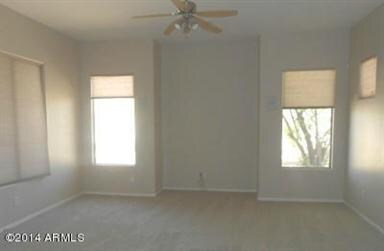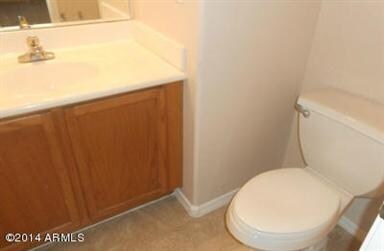
Highlights
- Private Pool
- Mountain View
- Eat-In Kitchen
- Franklin at Brimhall Elementary School Rated A
- Covered Patio or Porch
- Dual Vanity Sinks in Primary Bathroom
About This Home
As of April 2020Beautiful home in Sierra Estates, this home features 4 bedrooms, 3 baths, split floor plan, living room, family room, entertainers backyard with sparkling pool. This home has new carpet and interior paint. Purchase this property for as little as 5% down! This property is approved for HomePath Mortgage or HomePath Renovation Mortgage Financing. Contact agent for more information.
Last Agent to Sell the Property
Desert 2 Mountain Realty License #BR018130000 Listed on: 04/22/2014
Home Details
Home Type
- Single Family
Est. Annual Taxes
- $2,024
Year Built
- Built in 2002
Lot Details
- 10,000 Sq Ft Lot
- Desert faces the front and back of the property
- Block Wall Fence
HOA Fees
- $30 Monthly HOA Fees
Parking
- 3 Car Garage
Home Design
- Wood Frame Construction
- Tile Roof
- Stucco
Interior Spaces
- 2,752 Sq Ft Home
- 1-Story Property
- Ceiling height of 9 feet or more
- Mountain Views
- Washer and Dryer Hookup
Kitchen
- Eat-In Kitchen
- Breakfast Bar
- Kitchen Island
Flooring
- Carpet
- Tile
Bedrooms and Bathrooms
- 4 Bedrooms
- Primary Bathroom is a Full Bathroom
- 3 Bathrooms
- Dual Vanity Sinks in Primary Bathroom
Outdoor Features
- Private Pool
- Covered Patio or Porch
Schools
- Zaharis Elementary School
- Smith Junior High School
- Skyline High School
Utilities
- Refrigerated Cooling System
- Heating Available
- High Speed Internet
- Cable TV Available
Community Details
- Association fees include ground maintenance
- Aam, Llc Association, Phone Number (602) 906-4940
- Built by Richmond American Homes
- Sierra Estates Subdivision
Listing and Financial Details
- Tax Lot 4
- Assessor Parcel Number 220-01-323
Ownership History
Purchase Details
Home Financials for this Owner
Home Financials are based on the most recent Mortgage that was taken out on this home.Purchase Details
Home Financials for this Owner
Home Financials are based on the most recent Mortgage that was taken out on this home.Purchase Details
Purchase Details
Purchase Details
Home Financials for this Owner
Home Financials are based on the most recent Mortgage that was taken out on this home.Purchase Details
Home Financials for this Owner
Home Financials are based on the most recent Mortgage that was taken out on this home.Purchase Details
Home Financials for this Owner
Home Financials are based on the most recent Mortgage that was taken out on this home.Purchase Details
Home Financials for this Owner
Home Financials are based on the most recent Mortgage that was taken out on this home.Similar Homes in Mesa, AZ
Home Values in the Area
Average Home Value in this Area
Purchase History
| Date | Type | Sale Price | Title Company |
|---|---|---|---|
| Warranty Deed | $495,000 | Security Title Agency | |
| Special Warranty Deed | $305,000 | Lawyers Title Of Arizona Inc | |
| Trustee Deed | $366,205 | None Available | |
| Interfamily Deed Transfer | -- | None Available | |
| Interfamily Deed Transfer | -- | First American Title | |
| Quit Claim Deed | -- | Tsa Title Agency | |
| Warranty Deed | -- | First American Title Ins Co | |
| Special Warranty Deed | $220,477 | Fidelity National Title |
Mortgage History
| Date | Status | Loan Amount | Loan Type |
|---|---|---|---|
| Open | $396,000 | New Conventional | |
| Previous Owner | $283,000 | New Conventional | |
| Previous Owner | $289,750 | New Conventional | |
| Previous Owner | $345,000 | Unknown | |
| Previous Owner | $301,700 | Unknown | |
| Previous Owner | $222,000 | Negative Amortization | |
| Previous Owner | $217,200 | Unknown | |
| Previous Owner | $209,450 | New Conventional |
Property History
| Date | Event | Price | Change | Sq Ft Price |
|---|---|---|---|---|
| 04/09/2020 04/09/20 | Sold | $495,000 | -1.0% | $178 / Sq Ft |
| 03/06/2020 03/06/20 | For Sale | $499,900 | +63.9% | $180 / Sq Ft |
| 09/05/2014 09/05/14 | Sold | $305,000 | -3.2% | $111 / Sq Ft |
| 08/15/2014 08/15/14 | Pending | -- | -- | -- |
| 08/05/2014 08/05/14 | Price Changed | $315,000 | -4.3% | $114 / Sq Ft |
| 07/02/2014 07/02/14 | Price Changed | $329,000 | -4.6% | $120 / Sq Ft |
| 05/29/2014 05/29/14 | Price Changed | $345,000 | -3.9% | $125 / Sq Ft |
| 04/22/2014 04/22/14 | For Sale | $359,000 | -- | $130 / Sq Ft |
Tax History Compared to Growth
Tax History
| Year | Tax Paid | Tax Assessment Tax Assessment Total Assessment is a certain percentage of the fair market value that is determined by local assessors to be the total taxable value of land and additions on the property. | Land | Improvement |
|---|---|---|---|---|
| 2025 | $3,029 | $36,499 | -- | -- |
| 2024 | $3,064 | $34,761 | -- | -- |
| 2023 | $3,064 | $52,820 | $10,560 | $42,260 |
| 2022 | $2,997 | $38,970 | $7,790 | $31,180 |
| 2021 | $3,079 | $35,700 | $7,140 | $28,560 |
| 2020 | $3,038 | $33,850 | $6,770 | $27,080 |
| 2019 | $2,814 | $32,830 | $6,560 | $26,270 |
| 2018 | $2,687 | $30,660 | $6,130 | $24,530 |
| 2017 | $2,603 | $30,610 | $6,120 | $24,490 |
| 2016 | $2,555 | $31,070 | $6,210 | $24,860 |
| 2015 | $2,413 | $29,330 | $5,860 | $23,470 |
Agents Affiliated with this Home
-
Lorraine Ryall

Seller's Agent in 2020
Lorraine Ryall
KOR Properties
(602) 571-6799
184 Total Sales
-
Janet Stefanovich

Buyer's Agent in 2020
Janet Stefanovich
Long Realty Jasper Associates
(480) 216-2149
25 Total Sales
-
Kay Adams
K
Seller's Agent in 2014
Kay Adams
Desert 2 Mountain Realty
61 Total Sales
-
Michelle Mazzola

Buyer's Agent in 2014
Michelle Mazzola
SERHANT.
(480) 239-5684
105 Total Sales
Map
Source: Arizona Regional Multiple Listing Service (ARMLS)
MLS Number: 5104366
APN: 220-01-323
- 9435 E Hobart Cir
- 9047 E Indigo St
- 9041 E Ivyglen Cir
- 1428 N Leandro Cir
- 9039 E Fox St
- 9550 E Hannibal Cir
- 1041 N 91st Place
- 1747 N 94th St
- 1813 N Trowbridge
- 326 N 93rd St
- 1365 N Drexel
- 1829 N Atwood
- 9661 E Glencove Cir
- 8828 E Fountain St
- 9318 E El Paso St
- 1136 N 87th Place
- 9607 E Mckellips Rd
- 9759 E Brown Rd
- 8632 E Indigo St
- 9821 E Glencove St
