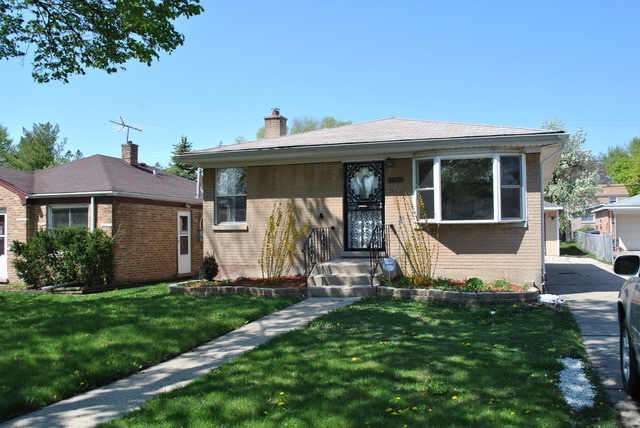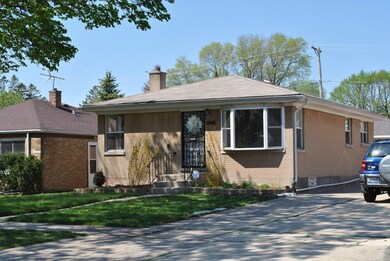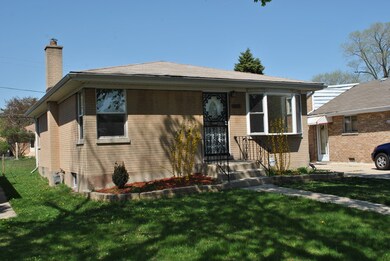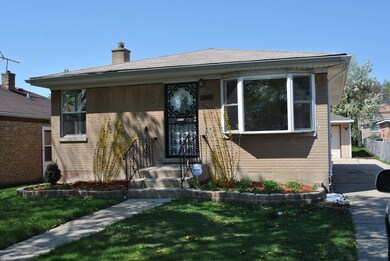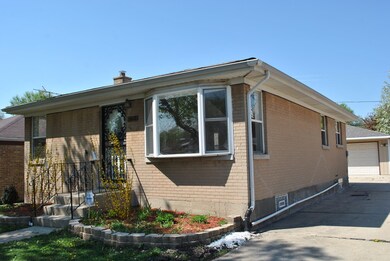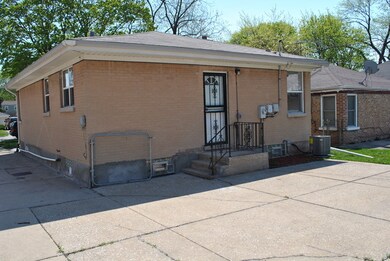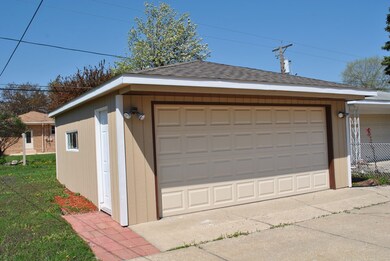
1428 N Rohde Ave Berkeley, IL 60163
Highlights
- Wood Flooring
- Home Office
- Breakfast Bar
- Main Floor Bedroom
- Detached Garage
- Garage ceiling height seven feet or more
About This Home
As of August 2016PROFESHIONALLY UPDATED HOUSE IN BERKELEY. FULL FINISHED BASEMENT. NEW MODERN KITCHEN CABINETS, WITH NEW GRANITE COUNTERTOPS AND UNDER MOUNT SS SINK, TRAVERTINE BACK-SPLASH. NEW SS APPLIANCES. BEAUTIFUL GLEAMING HARDWOOD FLOORS, NEW WOOD TRIM AND CROWN MOLDING. UPDATED BATHROOMS. NEW CARPET. NEW AND MODERN LIGHT FIXTURES. NEUTRAL COLOR PAINTING THROUGHOUT THE HOUSE. VERY NICE!!!
Last Agent to Sell the Property
Coldwell Banker Realty License #475140231 Listed on: 05/01/2016

Home Details
Home Type
- Single Family
Est. Annual Taxes
- $7,491
Year Built
- 1955
Parking
- Detached Garage
- Garage ceiling height seven feet or more
- Garage Transmitter
- Garage Door Opener
- Driveway
- Garage Is Owned
Home Design
- Brick Exterior Construction
Kitchen
- Breakfast Bar
- Oven or Range
- Microwave
- Dishwasher
Flooring
- Wood
- Ceramic Tile
Bedrooms and Bathrooms
- Main Floor Bedroom
- Bathroom on Main Level
Laundry
- Dryer
- Washer
Finished Basement
- Basement Fills Entire Space Under The House
- Finished Basement Bathroom
Utilities
- Central Air
- Heating System Uses Gas
- Lake Michigan Water
Additional Features
- Home Office
- East or West Exposure
Listing and Financial Details
- $5,000 Seller Concession
Ownership History
Purchase Details
Home Financials for this Owner
Home Financials are based on the most recent Mortgage that was taken out on this home.Purchase Details
Home Financials for this Owner
Home Financials are based on the most recent Mortgage that was taken out on this home.Purchase Details
Purchase Details
Purchase Details
Purchase Details
Home Financials for this Owner
Home Financials are based on the most recent Mortgage that was taken out on this home.Purchase Details
Purchase Details
Similar Homes in the area
Home Values in the Area
Average Home Value in this Area
Purchase History
| Date | Type | Sale Price | Title Company |
|---|---|---|---|
| Deed | $197,000 | Attorney | |
| Special Warranty Deed | $70,000 | Attorney | |
| Quit Claim Deed | -- | Attorney | |
| Quit Claim Deed | -- | Attorney | |
| Deed | -- | Attorney | |
| Sheriffs Deed | -- | None Available | |
| Warranty Deed | $111,000 | Attorneys Natl Title Network | |
| Trustee Deed | -- | Attorneys Natl Title Network | |
| Executors Deed | -- | Attorneys Natl Title Network |
Mortgage History
| Date | Status | Loan Amount | Loan Type |
|---|---|---|---|
| Open | $187,150 | New Conventional | |
| Previous Owner | $195,500 | Balloon | |
| Previous Owner | $166,260 | Stand Alone First | |
| Previous Owner | $153,000 | Unknown | |
| Previous Owner | $24,983 | Unknown | |
| Previous Owner | $28,700 | Unknown | |
| Previous Owner | $110,100 | FHA |
Property History
| Date | Event | Price | Change | Sq Ft Price |
|---|---|---|---|---|
| 08/17/2016 08/17/16 | Sold | $197,000 | +1.0% | $210 / Sq Ft |
| 05/28/2016 05/28/16 | Pending | -- | -- | -- |
| 05/01/2016 05/01/16 | For Sale | $195,000 | +165.5% | $207 / Sq Ft |
| 01/26/2016 01/26/16 | Sold | $73,449 | +13.0% | $78 / Sq Ft |
| 11/03/2015 11/03/15 | Price Changed | $65,000 | -11.5% | $69 / Sq Ft |
| 11/02/2015 11/02/15 | Pending | -- | -- | -- |
| 10/26/2015 10/26/15 | Off Market | $73,449 | -- | -- |
| 10/14/2015 10/14/15 | Pending | -- | -- | -- |
| 10/07/2015 10/07/15 | For Sale | $65,000 | -- | $69 / Sq Ft |
Tax History Compared to Growth
Tax History
| Year | Tax Paid | Tax Assessment Tax Assessment Total Assessment is a certain percentage of the fair market value that is determined by local assessors to be the total taxable value of land and additions on the property. | Land | Improvement |
|---|---|---|---|---|
| 2024 | $7,491 | $23,000 | $3,190 | $19,810 |
| 2023 | $6,597 | $23,000 | $3,190 | $19,810 |
| 2022 | $6,597 | $18,065 | $2,755 | $15,310 |
| 2021 | $6,611 | $18,064 | $2,755 | $15,309 |
| 2020 | $6,334 | $18,064 | $2,755 | $15,309 |
| 2019 | $4,392 | $13,519 | $2,465 | $11,054 |
| 2018 | $4,302 | $13,519 | $2,465 | $11,054 |
| 2017 | $5,508 | $13,519 | $2,465 | $11,054 |
| 2016 | $3,849 | $11,763 | $2,175 | $9,588 |
| 2015 | $3,780 | $11,763 | $2,175 | $9,588 |
| 2014 | $3,734 | $11,763 | $2,175 | $9,588 |
| 2013 | $4,184 | $13,783 | $2,175 | $11,608 |
Agents Affiliated with this Home
-
J
Seller's Agent in 2016
Jurate Vaitkeviciute
Coldwell Banker Realty
26 Total Sales
-
C
Seller's Agent in 2016
Cheryl Rabin
Realhome Services & Solutions, Inc.
(770) 612-7326
365 Total Sales
-
P
Buyer's Agent in 2016
Peter Babjak
Sky High Real Estate Inc.
(773) 616-1659
69 Total Sales
-
N
Buyer's Agent in 2016
Non Member
NON MEMBER
Map
Source: Midwest Real Estate Data (MRED)
MLS Number: MRD09211817
APN: 15-08-106-034-0000
- 1509 Morris Ave
- 1429 N Wolf Rd
- 1546 N Lee Blvd
- 78 51st Ave
- 1544 N Wolf Rd
- 417 52nd Ave
- 409 50th Ave
- 504 52nd Ave
- 1431 N Hillside Ave
- 5600 Saint Charles Rd
- 4816 Saint Paul Ct
- 1228 N Hillside Ave
- 605 N Wolf Rd Unit C12
- 605 N Wolf Rd Unit B9
- 4740 Washington St
- 1205 N Irving Ave
- 424 46th Ave
- 5706 Saint Charles Rd
- 520 N Wolf Rd Unit 301
- 540 47th Ave
