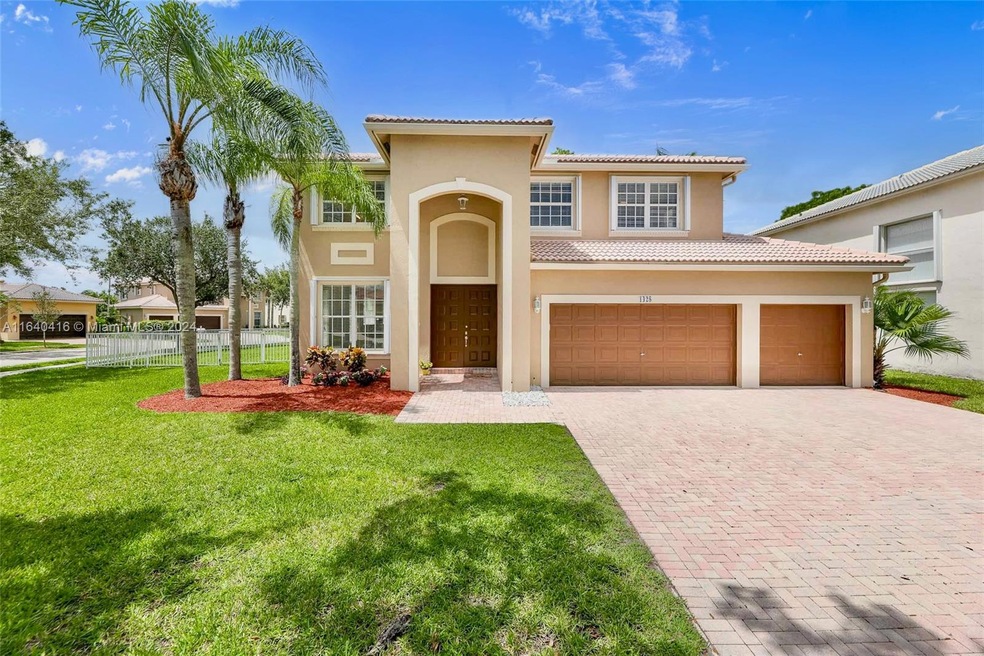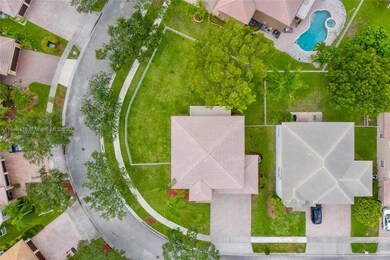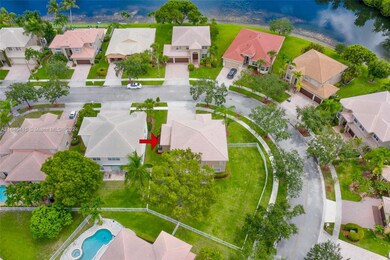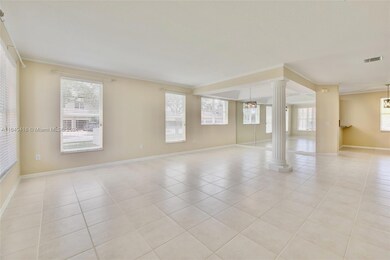
1428 NW 167th Ave Pembroke Pines, FL 33028
Lakes Of Western Pines NeighborhoodHighlights
- Fitness Center
- Newly Remodeled
- Gated Community
- Silver Trail Middle School Rated A-
- Sitting Area In Primary Bedroom
- 10,673 Sq Ft lot
About This Home
As of September 2024LOWEST PRICED CORNER LOT WITH OVER 10,000 SQ FT IN WEST PEMBROKE PINES. SPACIOUS SAN MARCOS MODEL 4 BEDROOM, 3 BATHROOM, 3 CAR GARAGE HOME. HUGE FORMAL LIVING ROOM & DINING ROOM AS YOU WALK INTO THE HOME WITH LOTS OF NATURAL LIGHT. KITCHEN AREA HAS SNACK COUNTER & BREAKFAST AREA LEAD TO THE FAMILY ROOM. EXIT OUTSIDE FROM THE FAMILY ROOM TO A COVERED PATIO/BBQ AREA WHICH OVERLOOK THE EXPANSIVE CORNER LOT WITH IT'S BEAUTIFULLY MAINTAINED SOD, PLENTY OF ROOM FOR POOL & MORE. PRIMARY BEDROOM FEATURES LARGE SITTING AREA THAT LEADS OUT TO THE BALCONY OVERLOOKING THE BACKYARD. SPACIOUS PRIMARY BATHROOM WITH DOUBLE VANITY SINKS, LARGE ROMAN TUB & SEPARATE SHOWER AREA. THREE MORE BEDROOMS & TWO FULL BATHROOM UPSTAIRS. ASSOC INCLUDES CABLE, INTERNET, LAWN, SECURITY & RECREATIONAL FACILITIES.
Last Agent to Sell the Property
Keller Williams Realty SW License #3160813 Listed on: 08/13/2024

Last Buyer's Agent
Sandra Rathe
Inactive Member
Home Details
Home Type
- Single Family
Est. Annual Taxes
- $6,489
Year Built
- Built in 1996 | Newly Remodeled
Lot Details
- 10,673 Sq Ft Lot
- Northeast Facing Home
- Fenced
- Corner Lot
- Oversized Lot
- Property is zoned (PUD)
HOA Fees
- $391 Monthly HOA Fees
Parking
- 3 Car Attached Garage
- Automatic Garage Door Opener
- Driveway
- Paver Block
- Open Parking
Home Design
- Tile Roof
- Concrete Block And Stucco Construction
Interior Spaces
- 2,864 Sq Ft Home
- 2-Story Property
- Built-In Features
- Ceiling Fan
- Blinds
- Entrance Foyer
- Family Room
- Formal Dining Room
- Tile Flooring
- Garden Views
- Complete Accordion Shutters
Kitchen
- Breakfast Area or Nook
- Electric Range
- Microwave
- Dishwasher
- Snack Bar or Counter
- Disposal
Bedrooms and Bathrooms
- 4 Bedrooms
- Sitting Area In Primary Bedroom
- Closet Cabinetry
- Walk-In Closet
- 3 Full Bathrooms
- Dual Sinks
- Separate Shower in Primary Bathroom
Laundry
- Laundry in Utility Room
- Dryer
- Washer
Outdoor Features
- Room in yard for a pool
- Balcony
- Exterior Lighting
Schools
- Panther Run Elementary School
- Silver Trail Middle School
- West Broward High School
Utilities
- Central Heating and Cooling System
Listing and Financial Details
- Assessor Parcel Number 514008125130
Community Details
Overview
- Pembroke Isles 1,Pembroke Isles Subdivision, San Marcos Floorplan
- Mandatory home owners association
- The community has rules related to no recreational vehicles or boats, no trucks or trailers
Amenities
- Picnic Area
- Clubhouse
Recreation
- Tennis Courts
- Fitness Center
- Community Pool
- Community Spa
Security
- Gated Community
Ownership History
Purchase Details
Home Financials for this Owner
Home Financials are based on the most recent Mortgage that was taken out on this home.Purchase Details
Home Financials for this Owner
Home Financials are based on the most recent Mortgage that was taken out on this home.Purchase Details
Purchase Details
Home Financials for this Owner
Home Financials are based on the most recent Mortgage that was taken out on this home.Purchase Details
Purchase Details
Home Financials for this Owner
Home Financials are based on the most recent Mortgage that was taken out on this home.Similar Homes in the area
Home Values in the Area
Average Home Value in this Area
Purchase History
| Date | Type | Sale Price | Title Company |
|---|---|---|---|
| Warranty Deed | $810,000 | Universal Title | |
| Interfamily Deed Transfer | -- | None Available | |
| Interfamily Deed Transfer | -- | -- | |
| Warranty Deed | $345,000 | -- | |
| Interfamily Deed Transfer | $280,000 | Reliance Title Services Inc | |
| Deed | $213,100 | -- |
Mortgage History
| Date | Status | Loan Amount | Loan Type |
|---|---|---|---|
| Open | $84,000 | Credit Line Revolving | |
| Open | $567,000 | New Conventional | |
| Previous Owner | $290,400 | Unknown | |
| Previous Owner | $25,000 | Credit Line Revolving | |
| Previous Owner | $290,000 | Purchase Money Mortgage | |
| Previous Owner | $310,500 | Purchase Money Mortgage | |
| Previous Owner | $202,350 | New Conventional |
Property History
| Date | Event | Price | Change | Sq Ft Price |
|---|---|---|---|---|
| 09/19/2024 09/19/24 | Sold | $810,000 | -1.8% | $283 / Sq Ft |
| 08/13/2024 08/13/24 | For Sale | $825,000 | -- | $288 / Sq Ft |
Tax History Compared to Growth
Tax History
| Year | Tax Paid | Tax Assessment Tax Assessment Total Assessment is a certain percentage of the fair market value that is determined by local assessors to be the total taxable value of land and additions on the property. | Land | Improvement |
|---|---|---|---|---|
| 2025 | $6,676 | $763,920 | $74,710 | $689,210 |
| 2024 | $6,489 | $763,920 | $74,710 | $689,210 |
| 2023 | $6,489 | $359,730 | $0 | $0 |
| 2022 | $6,129 | $349,260 | $0 | $0 |
| 2021 | $6,027 | $339,090 | $0 | $0 |
| 2020 | $5,966 | $334,410 | $0 | $0 |
| 2019 | $5,873 | $326,900 | $0 | $0 |
| 2018 | $5,658 | $320,810 | $0 | $0 |
| 2017 | $5,592 | $314,220 | $0 | $0 |
| 2016 | $5,575 | $307,760 | $0 | $0 |
| 2015 | $5,658 | $305,630 | $0 | $0 |
| 2014 | $5,655 | $303,210 | $0 | $0 |
| 2013 | -- | $310,650 | $74,730 | $235,920 |
Agents Affiliated with this Home
-
Diriet Diaz

Seller's Agent in 2024
Diriet Diaz
Keller Williams Realty SW
(305) 305-8779
5 in this area
49 Total Sales
-
S
Buyer's Agent in 2024
Sandra Rathe
Inactive Member
-
Sandra Rathe

Buyer's Agent in 2024
Sandra Rathe
Keller Williams Legacy
(954) 547-4601
2 in this area
668 Total Sales
-
Pamela Columna
P
Buyer Co-Listing Agent in 2024
Pamela Columna
Keller Williams Legacy
(954) 358-6000
1 in this area
103 Total Sales
Map
Source: MIAMI REALTORS® MLS
MLS Number: A11640416
APN: 51-40-08-12-5130
- 1379 NW 166th Ave
- 16750 NW 19th St
- 1199 NW 166th Ave
- 1925 NW 167th Terrace
- 16707 NW 20th St
- 1943 NW 170th Ave
- 16710 NW 12th St
- 17088 NW 19th St
- 16590 NW 9th St
- 1244 NW 171st Ave
- 2130 NW 166th Ave
- 17116 NW 12th Ct
- 1026 NW 170th Ave
- 16533 NW 21st St
- 17036 NW 22nd St
- 16502 NW 22nd St
- 596 NW 164th Ave
- 520 NW 166th Ave
- 16373 NW 23rd St
- 884 NW 170th Terrace






