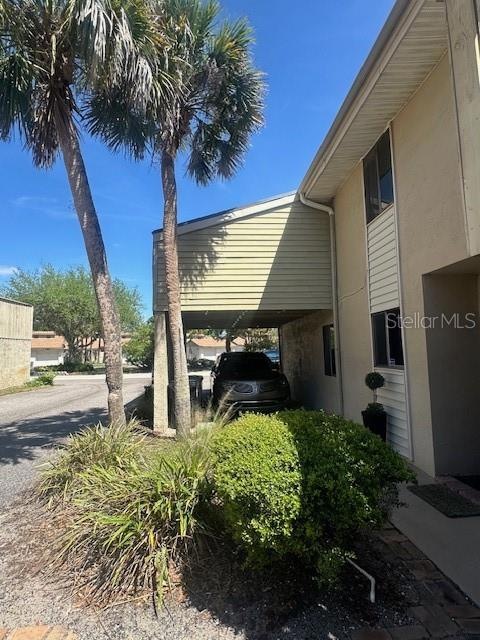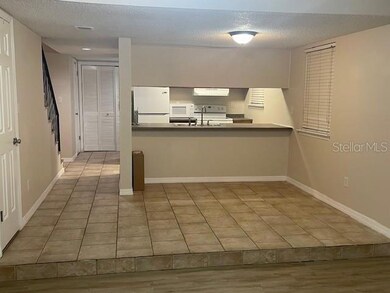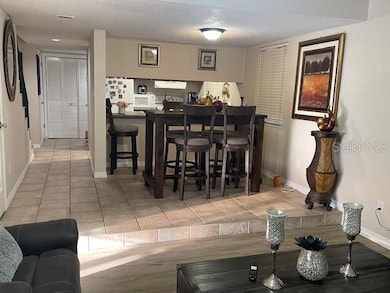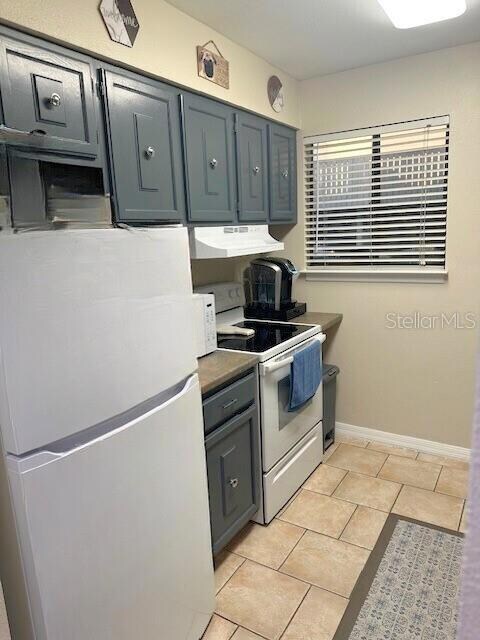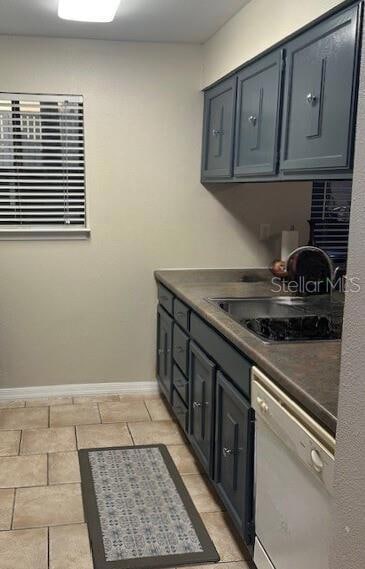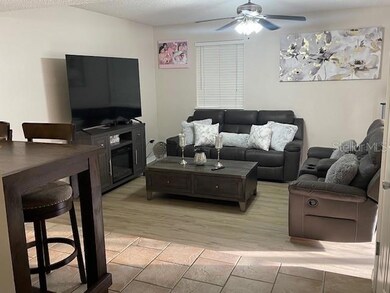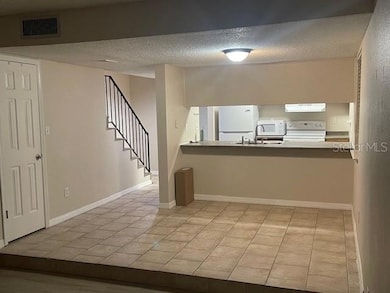1428 Oak Place Unit A Apopka, FL 32712
Estimated payment $1,684/month
Highlights
- City View
- Clubhouse
- Property is near public transit
- Open Floorplan
- Deck
- Wood Flooring
About This Home
Tucked away in Errol Estate of Apopka, Florida, Errol Oaks unveils a breathtaking sanctuary. This exclusive community offers a serene escape, blending the charm of nature with the sophistication for a Florida Living lifestyle. Presenting a magnificent 2-bedroom, 2.5-bathroom condominium, end unit with large garden patio, newer laminate flooring, sparkling community pool, both bedrooms are primary bedrooms with en-suite bathrooms, upstairs and downstairs patios and decks, this property is the epitome of a dreamy forever home, a tranquil retirement retreat, or a lucrative investment opportunity.
A Verdant Paradise Awaits you.
Your journey to this exquisite residence begins with a picturesque drive through Errol Estate’s tree-lined boulevards, where vibrant greenery and curated landscapes set the tone for elegance. Arriving at Errol Oaks, this stunning condo captivates with its Post Modernism architecture and an aura of timeless style. Inside, the thoughtfully designed layout features two expansive master suites, each a private haven of comfort and tranquility, perfect for unwinding or hosting cherished guests. Additionally on the second floor there is a spacious outside deck connected to a bedroom that offers a private retreat for sunning, a breakfast or relaxing with a book in the evening.
Step outside to your own secluded courtyard, a verdant retreat accessible from the elegant enclosed patio. This enchanting space is ideal for savoring morning espressos, hosting intimate gatherings, creating your own garden or basking in the golden hues of a Florida sunset. The fenced courtyard ensures privacy and serenity, creating a seamless blend of indoor and outdoor living. With a brand-new roof installed in 2024 and newer Electrical panels, this home promises enduring beauty and protection from the elements.
The Errol Oaks community elevates your lifestyle with a sparkling resort-style pool surrounded by swaying palms and a charming clubhouse that invites connection and relaxation. Here, every day feels like a vacation in your own private paradise.
Prime Location, Unparalleled Lifestyle.
Perfectly positioned, this condo offers the best of both worlds: the peace of a garden retreat and the convenience of urban amenities. Just moments away, you’ll find premier shopping, dining, and entertainment, ensuring every need is effortlessly met. For nature enthusiasts, Wekiva State Park and Kelly Park's scenic trails and canoeing adventures, while the nearby 429 provides quick access to world-renowned attractions like Universal Studios and Disney World—perfect for family fun or enhancing the property’s appeal as a rental investment.
In the heart of Apopka, this Errol Oaks condominium is more than a home; it’s a gateway to a life of luxury, tranquility, and natural beauty. With its spacious design, lush garden surroundings, and unrivaled location, this property invites you to embrace the pinnacle of Florida’s serene lifestyle.
Listing Agent
CHARLES RUTENBERG REALTY ORLANDO Brokerage Phone: 407-622-2122 License #3211415 Listed on: 04/20/2025

Townhouse Details
Home Type
- Townhome
Est. Annual Taxes
- $2,257
Year Built
- Built in 1975
Lot Details
- End Unit
- North Facing Home
- Fenced
- Mature Landscaping
- Cleared Lot
- Landscaped with Trees
HOA Fees
- $527 Monthly HOA Fees
Property Views
- City
- Garden
- Pool
Home Design
- Entry on the 2nd floor
- Slab Foundation
- Frame Construction
- Shingle Roof
- Block Exterior
- Vinyl Siding
- Stucco
Interior Spaces
- 1,187 Sq Ft Home
- 2-Story Property
- Open Floorplan
- Ceiling Fan
- Blinds
- Family Room Off Kitchen
- Combination Dining and Living Room
- Utility Room
Kitchen
- Range
- Microwave
- Dishwasher
- Disposal
Flooring
- Wood
- Laminate
- Tile
Bedrooms and Bathrooms
- 2 Bedrooms
- Primary Bedroom Upstairs
- En-Suite Bathroom
- Bathtub with Shower
Laundry
- Laundry in unit
- Dryer
- Washer
Parking
- 1 Carport Space
- Ground Level Parking
- Driveway
- Guest Parking
- On-Street Parking
- Open Parking
- Off-Street Parking
Outdoor Features
- Deck
- Patio
- Exterior Lighting
- Rain Gutters
- Front Porch
Location
- Property is near public transit
Schools
- Apopka Elementary School
- Wolf Lake Middle School
- Apopka High School
Utilities
- Central Heating and Cooling System
- Thermostat
- High Speed Internet
- Cable TV Available
Listing and Financial Details
- Visit Down Payment Resource Website
- Legal Lot and Block 280 / 14
- Assessor Parcel Number 32-20-28-2522-14-280
Community Details
Overview
- Association fees include pool, maintenance structure, ground maintenance, management
- Www.Sentrymgt.Com Association, Phone Number (407) 788-6700
- Visit Association Website
- Errol Oaks Condo 01 Subdivision
- The community has rules related to allowable golf cart usage in the community
Amenities
- Clubhouse
Recreation
- Community Pool
Pet Policy
- Pet Size Limit
- Dogs and Cats Allowed
- Small pets allowed
Map
Home Values in the Area
Average Home Value in this Area
Tax History
| Year | Tax Paid | Tax Assessment Tax Assessment Total Assessment is a certain percentage of the fair market value that is determined by local assessors to be the total taxable value of land and additions on the property. | Land | Improvement |
|---|---|---|---|---|
| 2025 | $2,514 | $139,500 | -- | $139,500 |
| 2024 | $2,257 | $152,200 | -- | $152,200 |
| 2023 | $2,257 | $141,300 | $28,260 | $113,040 |
| 2022 | $1,338 | $114,100 | $22,820 | $91,280 |
| 2021 | $1,317 | $114,100 | $22,820 | $91,280 |
| 2020 | $1,058 | $87,000 | $17,400 | $69,600 |
| 2019 | $952 | $70,700 | $14,140 | $56,560 |
| 2018 | $729 | $43,500 | $8,700 | $34,800 |
| 2017 | $726 | $43,500 | $8,700 | $34,800 |
| 2016 | $962 | $56,700 | $11,340 | $45,360 |
| 2015 | $926 | $54,800 | $10,960 | $43,840 |
| 2014 | $906 | $54,800 | $10,960 | $43,840 |
Property History
| Date | Event | Price | List to Sale | Price per Sq Ft | Prior Sale |
|---|---|---|---|---|---|
| 11/15/2025 11/15/25 | Price Changed | $184,000 | 0.0% | $155 / Sq Ft | |
| 11/15/2025 11/15/25 | For Sale | $184,000 | -0.5% | $155 / Sq Ft | |
| 10/23/2025 10/23/25 | Off Market | $185,000 | -- | -- | |
| 05/30/2025 05/30/25 | Price Changed | $185,000 | -2.6% | $156 / Sq Ft | |
| 04/20/2025 04/20/25 | For Sale | $190,000 | +2.7% | $160 / Sq Ft | |
| 09/26/2022 09/26/22 | Sold | $185,000 | -5.1% | $170 / Sq Ft | View Prior Sale |
| 09/08/2022 09/08/22 | Pending | -- | -- | -- | |
| 09/07/2022 09/07/22 | Price Changed | $194,900 | -2.5% | $179 / Sq Ft | |
| 08/11/2022 08/11/22 | For Sale | $199,900 | +8.1% | $184 / Sq Ft | |
| 08/06/2022 08/06/22 | Off Market | $185,000 | -- | -- | |
| 07/30/2022 07/30/22 | For Sale | $199,900 | 0.0% | $184 / Sq Ft | |
| 07/24/2022 07/24/22 | Pending | -- | -- | -- | |
| 07/07/2022 07/07/22 | For Sale | $199,900 | -- | $184 / Sq Ft |
Purchase History
| Date | Type | Sale Price | Title Company |
|---|---|---|---|
| Warranty Deed | -- | None Listed On Document | |
| Quit Claim Deed | -- | None Available | |
| Special Warranty Deed | $27,500 | Attorney | |
| Trustee Deed | -- | None Available | |
| Warranty Deed | $120,000 | American Title Insurance Llc | |
| Warranty Deed | $84,000 | American Title Insurance Llc | |
| Warranty Deed | $62,000 | -- | |
| Warranty Deed | $53,000 | -- | |
| Warranty Deed | $100 | -- |
Mortgage History
| Date | Status | Loan Amount | Loan Type |
|---|---|---|---|
| Previous Owner | $83,100 | Purchase Money Mortgage | |
| Previous Owner | $6,083 | New Conventional | |
| Previous Owner | $46,800 | New Conventional | |
| Closed | $0 | No Value Available | |
| Closed | $56,087 | No Value Available |
Source: Stellar MLS
MLS Number: O6301536
APN: 32-2028-2522-14-280
- 1428 Oak Place Unit D
- 1409 Oak Place Unit F
- 1409 Oak Place Unit H
- 1573 Errol Pkwy
- 1520 Lucky Pennie Way
- 1428 Lucky Pennie Way
- 1449 Errol Pkwy
- 1318 Lucky Pennie Way
- 2108 Eagles Rest Dr
- 1542 Islay Ct
- 1130 Palma Verde Place
- 1812 Stoneywood Way
- 1014 Villa Ln Unit 7
- 1131 Orange Grove Ln
- 1022 Villa Ln Unit 11
- 1073 Palma Verde Place
- 1069 Palma Verde Place
- 1770 Nordic Ct
- 1034 Villa Ln Unit 18
- 1337 Villa Ln Unit 49
- 1463 Oak Place
- 1292 N Fairway Dr
- 1252 Villa Ln Unit 151
- 2304 Kingscrest Cir
- 1130 Ozark Ct
- 1316 Kintla Rd
- 1851 Cranberry Isles Way
- 2164 Carriage Pointe Loop
- 1336 Mount Logan Dr
- 3193 Country Side Dr
- 2475 Breezy Meadow Rd
- 2414 Palmetto Ridge Cir
- 2432 Cerberus Dr
- 2436 Citrus Overlook St
- 574 Wekiva Bluff St
- 2770 Spicebush Loop
- 2857 Breezy Meadow Rd
- 719 Zarabrooke Ct
- 838 Welch Hill Cir
- 780 Welch Hill Cir
