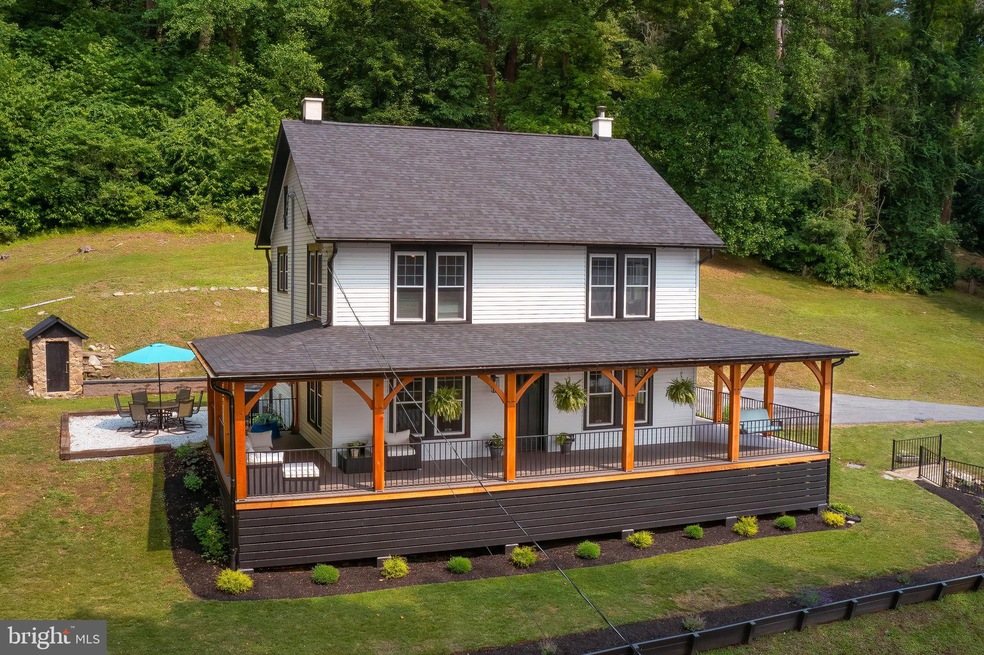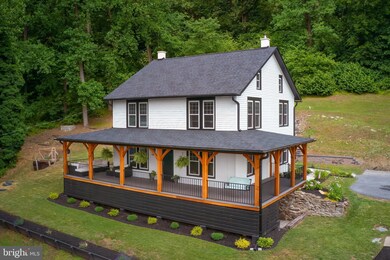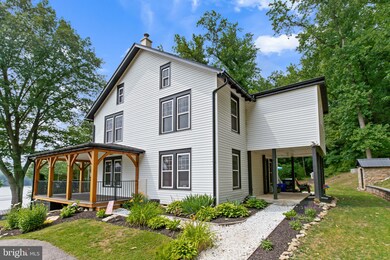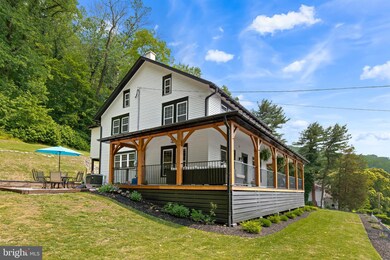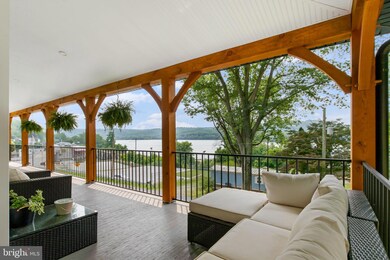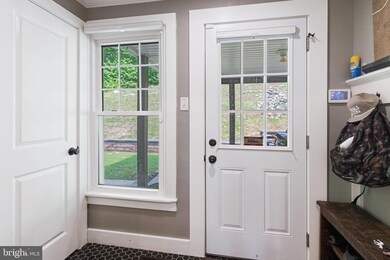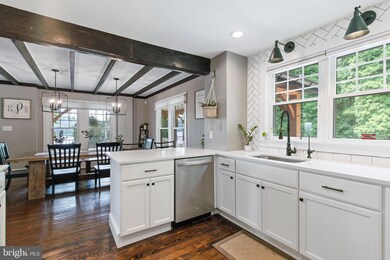
1428 River Hill Rd Pequea, PA 17565
Mount Nebo-Holtwood NeighborhoodHighlights
- Parking available for a boat
- Colonial Architecture
- Stream or River on Lot
- Marticville Middle School Rated A-
- Deck
- Wood Flooring
About This Home
As of August 2023Introducing this stunning, one-of-a-kind property overlooking the Susquehanna River. With a brand NEW exterior and new custom wrap around composite deck and porch, enjoy watching boats pass by, fireworks on the water, or just enjoy the serenity of this unique location at the Pequea boat ramp. This farmhouse style home is a GEM and a total home makeover! Sitting on one half acre, boasting over 3300 total square footage, 4 bedrooms, 2.5 bathrooms, detached garage/carriage house, walkout lower level, large driveway with plenty of parking, complete with total upgrades! Newly remodeled kitchen consists of granite countertops, farmhouse sink, new soft close cabinets, overhead lighting, breakfast area, and stainless steel appliances to stay with the home. Off the kitchen is a mudroom area with a newly remodeled powder room and new shiplap. Kitchen leads to open first floor with large dining area and living room complete with original hardwood flooring, newly insulated ceiling with exposed wood, and wood burning fireplace (new liner with electric fan in 2021). Large windows and tons of natural light with access out to brand new custom designed wrap-around composite deck and porch with new beams, porch railing, PVC ceiling, recess lighting (2022). Enclosed porch renovation in 2022 and complete renovation of exterior of home in 2021. New siding and paint. Second level complete with 3 bedrooms. Primary bedroom with custom barn door into full bathroom with double sink, quartz countertop, subway tile, and glass stall shower. Two additional bedrooms with ceiling fans throughout. Also on second level is new laundry room with tile flooring, utility sink, closet and tons of cabinet storage. Second floor hall bathroom consists of quartz countertop, double sink, and bathtub. Third floor has a loft area suitable for another bedroom, den, office, or additional family room area. Unfinished basement is perfect for storage of any kind with walkout access to the outside. In addition to the new wrap around deck and enclosed porch, there is new hardscape and landscaping, retaining wall, new outdoor dining patio area, and plenty of space for a playset and to enjoy the outdoors. So many more updates to list, including new recess lighting throughout, new double hung windows with new blinds, new septic system (2017), new gutters, new shed and carriage house roof, new metal roof, new hot water heater (2023) and water pump (2023). Heat pump and central air conditioning. With the most insane view of the Susquehanna plus the beauty of this home from the waters view, you must come see it for yourself! Fantastic for owner occupancy or a great investment opportunity.
Last Agent to Sell the Property
Berkshire Hathaway HomeServices Homesale Realty License #RS342908 Listed on: 06/19/2023

Home Details
Home Type
- Single Family
Est. Annual Taxes
- $3,309
Year Built
- Built in 1928
Lot Details
- 0.37 Acre Lot
- Extensive Hardscape
- Property is in excellent condition
Parking
- 1 Car Detached Garage
- Front Facing Garage
- Parking available for a boat
Home Design
- Colonial Architecture
- Block Foundation
- Shingle Roof
- Asphalt Roof
- Vinyl Siding
Interior Spaces
- 2,420 Sq Ft Home
- Property has 2.5 Levels
- Ceiling Fan
- Wood Burning Fireplace
- Insulated Windows
- Window Screens
- Living Room
- Dining Room
- Unfinished Basement
- Basement Fills Entire Space Under The House
Kitchen
- Electric Oven or Range
- Dishwasher
- Stainless Steel Appliances
- Upgraded Countertops
Flooring
- Wood
- Ceramic Tile
Bedrooms and Bathrooms
- 4 Bedrooms
- En-Suite Primary Bedroom
- En-Suite Bathroom
- Walk-in Shower
Laundry
- Laundry Room
- Laundry on upper level
- Washer
Home Security
- Storm Doors
- Fire and Smoke Detector
Outdoor Features
- Stream or River on Lot
- Deck
- Patio
- Exterior Lighting
- Wrap Around Porch
Schools
- Marticville Middle School
- Penn Manor High School
Utilities
- Forced Air Heating and Cooling System
- Heat Pump System
- 200+ Amp Service
- Well
- Electric Water Heater
- On Site Septic
Community Details
- No Home Owners Association
Listing and Financial Details
- Assessor Parcel Number 120-97871-0-0000
Ownership History
Purchase Details
Home Financials for this Owner
Home Financials are based on the most recent Mortgage that was taken out on this home.Purchase Details
Home Financials for this Owner
Home Financials are based on the most recent Mortgage that was taken out on this home.Purchase Details
Home Financials for this Owner
Home Financials are based on the most recent Mortgage that was taken out on this home.Purchase Details
Home Financials for this Owner
Home Financials are based on the most recent Mortgage that was taken out on this home.Purchase Details
Purchase Details
Home Financials for this Owner
Home Financials are based on the most recent Mortgage that was taken out on this home.Similar Homes in the area
Home Values in the Area
Average Home Value in this Area
Purchase History
| Date | Type | Sale Price | Title Company |
|---|---|---|---|
| Deed | $550,000 | None Listed On Document | |
| Deed | $338,000 | None Available | |
| Deed | $305,000 | Skippack Abstract | |
| Special Warranty Deed | $120,047 | None Available | |
| Sheriffs Deed | $1,844 | None Available | |
| Deed | $124,900 | -- |
Mortgage History
| Date | Status | Loan Amount | Loan Type |
|---|---|---|---|
| Open | $300,000 | Credit Line Revolving | |
| Previous Owner | $304,200 | New Conventional | |
| Previous Owner | $299,475 | FHA | |
| Previous Owner | $200,000 | Future Advance Clause Open End Mortgage | |
| Previous Owner | $65,000 | Unknown | |
| Previous Owner | $15,500 | Unknown | |
| Previous Owner | $123,921 | FHA |
Property History
| Date | Event | Price | Change | Sq Ft Price |
|---|---|---|---|---|
| 08/07/2023 08/07/23 | Sold | $550,000 | 0.0% | $227 / Sq Ft |
| 06/27/2023 06/27/23 | Pending | -- | -- | -- |
| 06/19/2023 06/19/23 | For Sale | $550,000 | +62.7% | $227 / Sq Ft |
| 03/03/2021 03/03/21 | Sold | $338,000 | 0.0% | $139 / Sq Ft |
| 01/23/2021 01/23/21 | Pending | -- | -- | -- |
| 01/23/2021 01/23/21 | Price Changed | $338,000 | +5.6% | $139 / Sq Ft |
| 01/20/2021 01/20/21 | For Sale | $320,000 | +4.9% | $131 / Sq Ft |
| 02/14/2020 02/14/20 | Sold | $305,000 | -3.2% | $125 / Sq Ft |
| 01/15/2020 01/15/20 | Pending | -- | -- | -- |
| 12/23/2019 12/23/19 | For Sale | $315,000 | -- | $129 / Sq Ft |
Tax History Compared to Growth
Tax History
| Year | Tax Paid | Tax Assessment Tax Assessment Total Assessment is a certain percentage of the fair market value that is determined by local assessors to be the total taxable value of land and additions on the property. | Land | Improvement |
|---|---|---|---|---|
| 2024 | $3,310 | $152,400 | $44,300 | $108,100 |
| 2023 | $3,310 | $152,400 | $44,300 | $108,100 |
| 2022 | $3,247 | $152,400 | $44,300 | $108,100 |
| 2021 | $3,164 | $152,400 | $44,300 | $108,100 |
| 2020 | $3,164 | $152,400 | $44,300 | $108,100 |
| 2019 | $3,076 | $152,400 | $44,300 | $108,100 |
| 2018 | $2,379 | $152,400 | $44,300 | $108,100 |
| 2017 | $3,257 | $135,100 | $29,600 | $105,500 |
| 2016 | $3,257 | $135,100 | $29,600 | $105,500 |
| 2015 | $653 | $135,100 | $29,600 | $105,500 |
| 2014 | $2,260 | $135,100 | $29,600 | $105,500 |
Agents Affiliated with this Home
-

Seller's Agent in 2023
Leah Landis
Berkshire Hathaway HomeServices Homesale Realty
(717) 575-8670
9 in this area
134 Total Sales
-

Buyer's Agent in 2023
Jake Fisher
Hostetter Realty
(717) 587-2481
14 in this area
216 Total Sales
-

Seller's Agent in 2021
Brandon Clark
Keller Williams Elite
(717) 209-0797
5 in this area
52 Total Sales
-

Buyer's Agent in 2021
Chris Taylor
Beiler-Campbell Realtors-Quarryville
(717) 371-1915
17 in this area
133 Total Sales
-

Seller's Agent in 2020
Christine Nolt
Kingsway Realty - Lancaster
(717) 517-0407
10 in this area
383 Total Sales
-

Buyer's Agent in 2020
Dan Graboyes
PGM Real Estate Associates, LLC
(215) 285-0459
1 in this area
50 Total Sales
Map
Source: Bright MLS
MLS Number: PALA2036546
APN: 120-97871-0-0000
- 396 Bridge Valley Rd
- 621 River Hill Rd
- 30 Grandview Ln
- 21 Martic Forge Loop
- 58 Buck Run Rd
- 609 Goram Rd
- 547 Martic Heights Dr
- 25 Red Hill Rd
- 295 Tucquan Glen Rd
- 3900 Main St
- 3483 Main St
- 698 Marticville Rd
- 1149 Pennsy Rd
- 71 Deerfield Dr
- 1111 Pennsy Rd
- 999 Hilldale Rd
- 82 E Elm St
- 3841 Shaws School Rd
- 6 Camelia Ln
- 160 Silver Mine Rd
