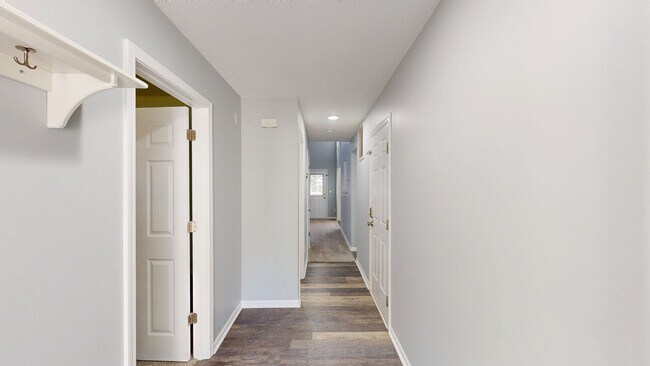
1428 Swaying Branch Ln Clover, SC 29710
Estimated payment $1,904/month
Highlights
- Very Popular Property
- 1 Car Attached Garage
- Central Heating and Cooling System
- Crowders Creek Elementary School Rated A
- Laundry Room
About This Home
Low-maintenance living, a spacious and light-filled design, award-winning Clover schools, and the best dining, shopping, and recreation Lake Wylie has to offer... welcome to 1428 Swaying Branch Lane, where you can truly have it all! Inside, you’ll find a home that has been beautifully refreshed with luxury vinyl plank flooring, granite countertops, stainless steel appliances, updated lighting, fresh paint, and newer carpet. The primary suite offers a spa-like feel with its oversized travertine walk-in shower and generous walk-in closet. Additional upgrades include NEW PLUMBING throughout, an epoxy-coated garage floor, new hardware, and a fenced backyard with a deck and grilling pad—perfect for relaxing or entertaining. Even better, the fridge, washer, and dryer can all be included with an acceptable offer! Come see this beauty for yourself, and discover why so many people love Forest Oaks!
Listing Agent
Simply Brokerage Brokerage Email: jonathan@yeattsestates.com License #104897 Listed on: 09/20/2025
Home Details
Home Type
- Single Family
Est. Annual Taxes
- $1,895
Year Built
- Built in 2003
Lot Details
- Property is zoned RD-I
HOA Fees
- $21 Monthly HOA Fees
Parking
- 1 Car Attached Garage
- Driveway
Home Design
- Slab Foundation
- Vinyl Siding
Interior Spaces
- 2-Story Property
- Living Room with Fireplace
- Dishwasher
- Laundry Room
Bedrooms and Bathrooms
- 3 Full Bathrooms
Schools
- Crowders Creek Elementary School
- Oakridge Middle School
- Clover High School
Utilities
- Central Heating and Cooling System
- Heating System Uses Natural Gas
Community Details
- Revelation Community Management Association
- Forest Oaks Subdivision
- Mandatory home owners association
Listing and Financial Details
- Assessor Parcel Number 562-02-01-165
Map
Home Values in the Area
Average Home Value in this Area
Tax History
| Year | Tax Paid | Tax Assessment Tax Assessment Total Assessment is a certain percentage of the fair market value that is determined by local assessors to be the total taxable value of land and additions on the property. | Land | Improvement |
|---|---|---|---|---|
| 2024 | $1,895 | $13,412 | $2,000 | $11,412 |
| 2023 | $1,943 | $13,412 | $2,000 | $11,412 |
| 2022 | $3,382 | $0 | $0 | $0 |
| 2021 | -- | $0 | $0 | $0 |
| 2020 | $3,382 | $0 | $0 | $0 |
| 2019 | $3,382 | $0 | $0 | $0 |
| 2018 | $2,737 | $7,800 | $0 | $0 |
| 2017 | $2,624 | $7,800 | $0 | $0 |
| 2016 | $2,525 | $7,800 | $0 | $0 |
| 2014 | $645 | $7,800 | $1,800 | $6,000 |
| 2013 | $645 | $8,490 | $1,800 | $6,690 |
Property History
| Date | Event | Price | List to Sale | Price per Sq Ft | Prior Sale |
|---|---|---|---|---|---|
| 10/01/2025 10/01/25 | Price Changed | $329,000 | -2.9% | $196 / Sq Ft | |
| 09/20/2025 09/20/25 | For Sale | $339,000 | -3.1% | $202 / Sq Ft | |
| 10/14/2022 10/14/22 | Sold | $350,000 | 0.0% | $211 / Sq Ft | View Prior Sale |
| 09/14/2022 09/14/22 | Pending | -- | -- | -- | |
| 09/09/2022 09/09/22 | For Sale | $350,000 | -- | $211 / Sq Ft |
Purchase History
| Date | Type | Sale Price | Title Company |
|---|---|---|---|
| Deed | $350,000 | -- | |
| Special Warranty Deed | -- | None Available | |
| Special Warranty Deed | -- | -- | |
| Deed | -- | -- | |
| Special Warranty Deed | $135,100 | None Available | |
| Sheriffs Deed | $114,750 | None Available | |
| Deed | $125,950 | -- |
Mortgage History
| Date | Status | Loan Amount | Loan Type |
|---|---|---|---|
| Open | $332,500 | New Conventional | |
| Previous Owner | $135,100 | New Conventional |
About the Listing Agent
Jonathan's Other Listings
Source: Canopy MLS (Canopy Realtor® Association)
MLS Number: 4303347
APN: 5620201165
- 1274 Winding Path Rd
- 1411 Swaying Branch Ln
- 837 Settlement Dr
- 8 Hickory Ridge Ct
- 1032 Valley Forge Dr
- 1026 Valley Forge Dr
- 2099 Shady Pond Dr
- 2095 Shady Pond Dr
- 32 Fairway Ridge
- 736 Waterfall Way
- 46 Timberidge Dr
- 2323 Branch Hill Ln
- 14 Hamiltons Bay Ct Unit 528
- 311 Sandy Spring Ln
- 15 Hamiltons Bay Ct Unit A939
- 0000 Senator Rd
- 1437 Harpers Inlet Dr
- 1419 Harpers Inlet Dr
- 709 Virginia Pine Ln
- 2180 Shady Pond Dr
- 118 Lodges Ln
- 11 Cranston Way
- 1440 Harpers Inlet Dr
- 630 Cypress Glen Ln
- 1001 Wylie Springs Cir
- 241 Dexter Rd
- 2060 Cutter Point Dr
- 4130 Charlotte Hwy Unit L
- 4141 Autumn Cove Dr
- 614 Bayou Cir
- 368 Sublime Summer Ln
- 11023 Moonbug Ct Unit Spinnerbait
- 11023 Moonbug Ct Unit Osprey
- 11023 Moonbug Ct Unit Shad
- 11023 Moonbug Ct
- 16308 Autumn Creek Ct
- 14040 Lake Home Ln
- 5221 Green Cove Rd
- 15902 White St
- 113 Sycamore Ln






