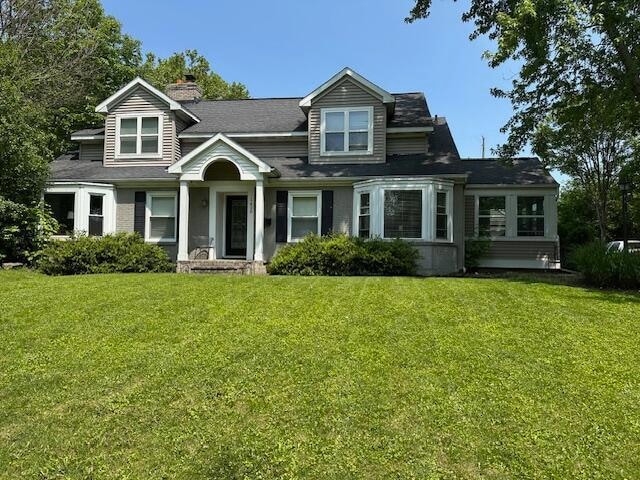
1428 Woodlawn Ave SE Grand Rapids, MI 49506
Highlights
- Deck
- Traditional Architecture
- Sun or Florida Room
- East Grand Rapids High School Rated A
- Wood Flooring
- Balcony
About This Home
As of July 2025Welcome to 1428 Woodlawn Avenue SE, East Grand Rapids, MI 49506! This delightful home is perfectly situated on a beautiful, tree-lined street in one of the area's most desirable neighborhoods, just steps from the lively Gaslight Village.
Step inside to find a spacious living area filled with natural light, perfect for relaxing or hosting friends and family. The home features classic charm throughout, with comfortable bedrooms and 2 well-appointed bathroom upstairs, offering privacy and tranquility for everyone. The inviting sun porch is ideal for morning coffee, while the private backyard provides a peaceful retreat for outdoor gatherings or play.
Additional highlights include a garage and a full basement, offering plenty of storage and flexibility for your needs. 24hr notice
Last Agent to Sell the Property
Epique Realty License #6501390431 Listed on: 06/05/2025
Last Buyer's Agent
Berkshire Hathaway HomeServices Michigan Real Estate (Main) License #6501299915

Home Details
Home Type
- Single Family
Est. Annual Taxes
- $9,975
Year Built
- Built in 1946
Lot Details
- 0.32 Acre Lot
- Lot Dimensions are 100x138x100x138
- Shrub
Parking
- 2 Car Detached Garage
- Front Facing Garage
- Garage Door Opener
Home Design
- Traditional Architecture
- Brick Exterior Construction
- Vinyl Siding
Interior Spaces
- 3-Story Property
- Wet Bar
- Gas Log Fireplace
- Living Room with Fireplace
- Sun or Florida Room
- Dryer
Kitchen
- Range
- Microwave
- Dishwasher
Flooring
- Wood
- Carpet
Bedrooms and Bathrooms
- 4 Bedrooms | 2 Main Level Bedrooms
Basement
- Basement Fills Entire Space Under The House
- Laundry in Basement
Home Security
- Carbon Monoxide Detectors
- Fire and Smoke Detector
Outdoor Features
- Balcony
- Deck
Utilities
- Forced Air Heating and Cooling System
- Heating System Uses Natural Gas
- Natural Gas Water Heater
- High Speed Internet
- Phone Available
- Cable TV Available
Ownership History
Purchase Details
Home Financials for this Owner
Home Financials are based on the most recent Mortgage that was taken out on this home.Purchase Details
Similar Homes in Grand Rapids, MI
Home Values in the Area
Average Home Value in this Area
Purchase History
| Date | Type | Sale Price | Title Company |
|---|---|---|---|
| Warranty Deed | $700,000 | None Listed On Document | |
| Warranty Deed | $151,000 | -- |
Mortgage History
| Date | Status | Loan Amount | Loan Type |
|---|---|---|---|
| Open | $525,000 | New Conventional | |
| Previous Owner | $69,000 | Credit Line Revolving | |
| Previous Owner | $330,000 | New Conventional | |
| Previous Owner | $58,821 | Unknown | |
| Previous Owner | $280,500 | New Conventional | |
| Previous Owner | $276,000 | Unknown | |
| Previous Owner | $61,700 | Credit Line Revolving | |
| Previous Owner | $265,000 | Unknown | |
| Previous Owner | $85,000 | Credit Line Revolving | |
| Previous Owner | $180,000 | Unknown |
Property History
| Date | Event | Price | Change | Sq Ft Price |
|---|---|---|---|---|
| 07/03/2025 07/03/25 | Sold | $700,000 | -5.4% | $212 / Sq Ft |
| 06/14/2025 06/14/25 | Pending | -- | -- | -- |
| 06/05/2025 06/05/25 | For Sale | $739,900 | -- | $224 / Sq Ft |
Tax History Compared to Growth
Tax History
| Year | Tax Paid | Tax Assessment Tax Assessment Total Assessment is a certain percentage of the fair market value that is determined by local assessors to be the total taxable value of land and additions on the property. | Land | Improvement |
|---|---|---|---|---|
| 2025 | $9,335 | $347,800 | $0 | $0 |
| 2024 | $9,335 | $323,900 | $0 | $0 |
| 2023 | $8,903 | $301,100 | $0 | $0 |
| 2022 | $9,096 | $284,300 | $0 | $0 |
| 2021 | $8,865 | $272,200 | $0 | $0 |
| 2020 | $8,250 | $231,400 | $0 | $0 |
| 2019 | $8,726 | $220,900 | $0 | $0 |
| 2018 | $8,587 | $217,100 | $0 | $0 |
| 2017 | $8,448 | $195,800 | $0 | $0 |
| 2016 | $8,271 | $190,200 | $0 | $0 |
| 2015 | -- | $190,200 | $0 | $0 |
| 2013 | -- | $165,000 | $0 | $0 |
Agents Affiliated with this Home
-
M
Seller's Agent in 2025
Michael Dornak
Epique Realty
(616) 446-6132
1 in this area
25 Total Sales
-
J
Seller Co-Listing Agent in 2025
Jason Lash
Epique Realty
(616) 821-1350
1 in this area
646 Total Sales
-

Buyer's Agent in 2025
Tim Anders
Berkshire Hathaway HomeServices Michigan Real Estate (Main)
(616) 291-1467
21 in this area
373 Total Sales
Map
Source: Southwestern Michigan Association of REALTORS®
MLS Number: 25026656
APN: 41-18-03-252-005
- 1517 Sherwood Ave SE
- 1711 Sherwood Ave SE
- 2524 Albert Dr SE
- 1558 Lake Grove Ave SE
- 1129 Idema Dr SE
- 2700 Norfolk Rd SE
- 1836 Ridgewood Ave SE
- 1541 Groton Rd SE
- 1058 Eastwood Ave SE
- 2805 Bonnell Ave SE
- 1849 Covington Dr SE
- 1414 Rosalind Rd SE
- 2929 Bonnell Ave SE
- 1115 Keneberry Way SE
- 2353 Wilshire Dr SE
- 1432 Eastlawn Rd SE
- 1857 Avondale Dr SE
- 1110 Breton Rd SE
- 1753 Breton Rd SE
- 2639 Burton St SE






