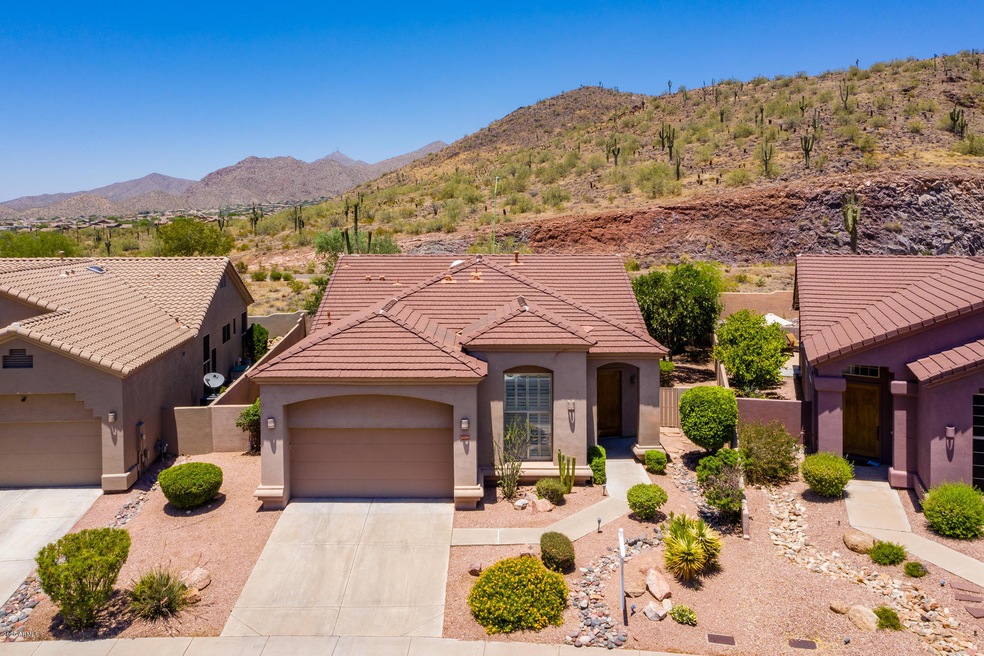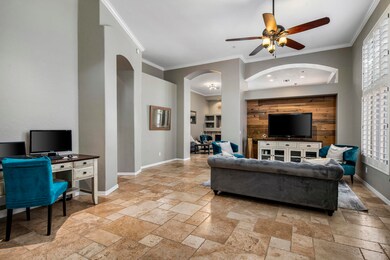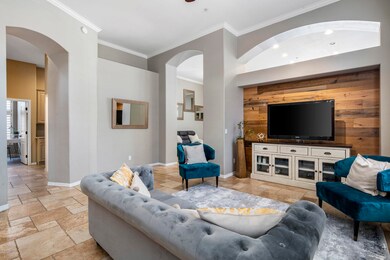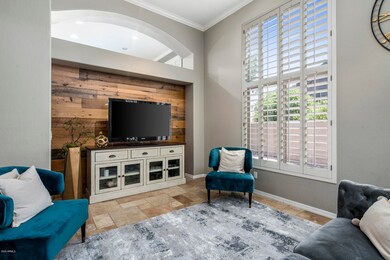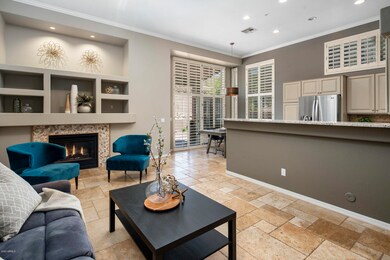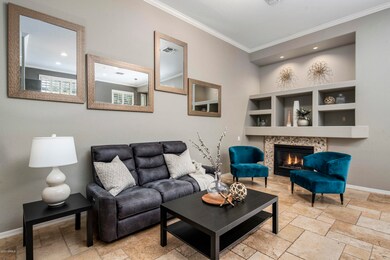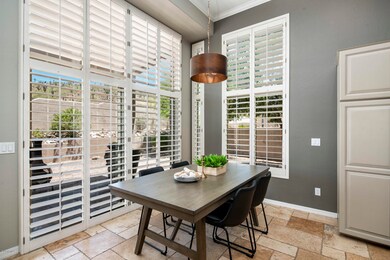
14280 E Thoroughbred Trail Scottsdale, AZ 85259
Highlights
- Granite Countertops
- Covered patio or porch
- Eat-In Kitchen
- Laguna Elementary School Rated A
- 2 Car Direct Access Garage
- Dual Vanity Sinks in Primary Bathroom
About This Home
As of November 2020You don't want to miss this charming single level home with 3 bedrooms, 2 baths, with designer finishes. Chiseled travertine in living areas, crown molding, wood-like tile in all bedrooms and plantation shutters throughout. Kitchen opens up to a cozy family room with gas fireplace, an eating area and features granite countertops and stainless steel appliances. Spacious master bedroom with wood beams on ceiling, walk-in closet and double vanity. Enjoy mountain views from the covered patio. Minutes to Basis Scottsdale, Mayo Clinic, shopping and restaurants.
Last Agent to Sell the Property
HomeSmart License #SA625617000 Listed on: 06/13/2020

Home Details
Home Type
- Single Family
Est. Annual Taxes
- $2,271
Year Built
- Built in 1996
Lot Details
- 8,046 Sq Ft Lot
- Block Wall Fence
HOA Fees
- $38 Monthly HOA Fees
Parking
- 2 Car Direct Access Garage
- Garage Door Opener
Home Design
- Wood Frame Construction
- Tile Roof
- Stucco
Interior Spaces
- 2,027 Sq Ft Home
- 1-Story Property
- Ceiling height of 9 feet or more
- Gas Fireplace
- Family Room with Fireplace
Kitchen
- Eat-In Kitchen
- Built-In Microwave
- Granite Countertops
Flooring
- Stone
- Tile
Bedrooms and Bathrooms
- 3 Bedrooms
- Remodeled Bathroom
- 2 Bathrooms
- Dual Vanity Sinks in Primary Bathroom
Outdoor Features
- Covered patio or porch
Schools
- Laguna Elementary School
- Mountainside Middle School
- Desert Mountain High School
Utilities
- Refrigerated Cooling System
- Heating System Uses Natural Gas
- High Speed Internet
- Cable TV Available
Community Details
- Association fees include ground maintenance
- Integrity First Association, Phone Number (623) 748-7595
- Built by Barton Homes
- Saddleview Subdivision
Listing and Financial Details
- Tax Lot 4
- Assessor Parcel Number 217-30-083
Ownership History
Purchase Details
Home Financials for this Owner
Home Financials are based on the most recent Mortgage that was taken out on this home.Purchase Details
Home Financials for this Owner
Home Financials are based on the most recent Mortgage that was taken out on this home.Purchase Details
Home Financials for this Owner
Home Financials are based on the most recent Mortgage that was taken out on this home.Purchase Details
Purchase Details
Home Financials for this Owner
Home Financials are based on the most recent Mortgage that was taken out on this home.Purchase Details
Home Financials for this Owner
Home Financials are based on the most recent Mortgage that was taken out on this home.Purchase Details
Purchase Details
Purchase Details
Purchase Details
Purchase Details
Home Financials for this Owner
Home Financials are based on the most recent Mortgage that was taken out on this home.Purchase Details
Purchase Details
Home Financials for this Owner
Home Financials are based on the most recent Mortgage that was taken out on this home.Purchase Details
Home Financials for this Owner
Home Financials are based on the most recent Mortgage that was taken out on this home.Purchase Details
Purchase Details
Purchase Details
Purchase Details
Purchase Details
Purchase Details
Purchase Details
Home Financials for this Owner
Home Financials are based on the most recent Mortgage that was taken out on this home.Purchase Details
Home Financials for this Owner
Home Financials are based on the most recent Mortgage that was taken out on this home.Purchase Details
Home Financials for this Owner
Home Financials are based on the most recent Mortgage that was taken out on this home.Purchase Details
Home Financials for this Owner
Home Financials are based on the most recent Mortgage that was taken out on this home.Purchase Details
Home Financials for this Owner
Home Financials are based on the most recent Mortgage that was taken out on this home.Purchase Details
Purchase Details
Home Financials for this Owner
Home Financials are based on the most recent Mortgage that was taken out on this home.Similar Homes in Scottsdale, AZ
Home Values in the Area
Average Home Value in this Area
Purchase History
| Date | Type | Sale Price | Title Company |
|---|---|---|---|
| Interfamily Deed Transfer | -- | Accommodation | |
| Interfamily Deed Transfer | -- | Accommodation | |
| Interfamily Deed Transfer | -- | Accommodation | |
| Warranty Deed | $533,500 | Magnus Title Agency | |
| Warranty Deed | $445,000 | Magnus Title Agency | |
| Interfamily Deed Transfer | -- | None Available | |
| Warranty Deed | $417,500 | Landmark Title Assurance Age | |
| Interfamily Deed Transfer | -- | None Available | |
| Warranty Deed | -- | Pioneer Title Agency Inc | |
| Trustee Deed | $25,000 | None Available | |
| Special Warranty Deed | -- | None Available | |
| Interfamily Deed Transfer | -- | None Available | |
| Warranty Deed | $327,000 | North American Title Company | |
| Interfamily Deed Transfer | -- | -- | |
| Warranty Deed | $300,000 | Stewart Title & Trust Of Pho | |
| Warranty Deed | $228,800 | First Financial Title Agency | |
| Quit Claim Deed | -- | -- | |
| Quit Claim Deed | -- | -- | |
| Quit Claim Deed | -- | -- | |
| Interfamily Deed Transfer | -- | -- | |
| Interfamily Deed Transfer | -- | -- | |
| Interfamily Deed Transfer | -- | Transnation Title Insurance | |
| Warranty Deed | $20,000 | Transnation Title Insurance | |
| Interfamily Deed Transfer | -- | -- | |
| Quit Claim Deed | -- | -- | |
| Quit Claim Deed | -- | -- | |
| Deed | $18,500 | First American Title | |
| Cash Sale Deed | $22,500 | First American Title | |
| Warranty Deed | $22,500 | First American Title | |
| Quit Claim Deed | -- | -- | |
| Warranty Deed | $18,500 | First American Title | |
| Warranty Deed | -- | First American Title | |
| Joint Tenancy Deed | $185,551 | Grand Canyon Title Agency In |
Mortgage History
| Date | Status | Loan Amount | Loan Type |
|---|---|---|---|
| Open | $45,000 | Stand Alone Refi Refinance Of Original Loan | |
| Open | $426,800 | New Conventional | |
| Previous Owner | $334,000 | New Conventional | |
| Previous Owner | $275,000 | Adjustable Rate Mortgage/ARM | |
| Previous Owner | $257,000 | New Conventional | |
| Previous Owner | $260,700 | New Conventional | |
| Previous Owner | $261,600 | New Conventional | |
| Previous Owner | $146,000 | Purchase Money Mortgage | |
| Previous Owner | $228,800 | Trade | |
| Previous Owner | $69,632 | Construction | |
| Previous Owner | $97,991 | New Conventional | |
| Previous Owner | $25,500 | New Conventional | |
| Previous Owner | $90,334 | Purchase Money Mortgage | |
| Previous Owner | $166,620 | New Conventional |
Property History
| Date | Event | Price | Change | Sq Ft Price |
|---|---|---|---|---|
| 11/12/2020 11/12/20 | Sold | $535,000 | -0.9% | $264 / Sq Ft |
| 08/07/2020 08/07/20 | For Sale | $539,900 | +21.3% | $266 / Sq Ft |
| 07/13/2020 07/13/20 | Sold | $445,000 | -1.1% | $220 / Sq Ft |
| 06/15/2020 06/15/20 | Pending | -- | -- | -- |
| 06/07/2020 06/07/20 | For Sale | $450,000 | +7.8% | $222 / Sq Ft |
| 05/09/2018 05/09/18 | Sold | $417,500 | -5.1% | $206 / Sq Ft |
| 03/07/2018 03/07/18 | Price Changed | $440,000 | -2.2% | $217 / Sq Ft |
| 02/13/2018 02/13/18 | Price Changed | $450,000 | -1.1% | $222 / Sq Ft |
| 01/17/2018 01/17/18 | For Sale | $455,000 | -- | $224 / Sq Ft |
Tax History Compared to Growth
Tax History
| Year | Tax Paid | Tax Assessment Tax Assessment Total Assessment is a certain percentage of the fair market value that is determined by local assessors to be the total taxable value of land and additions on the property. | Land | Improvement |
|---|---|---|---|---|
| 2025 | $2,341 | $41,014 | -- | -- |
| 2024 | $2,290 | $39,061 | -- | -- |
| 2023 | $2,290 | $49,700 | $9,940 | $39,760 |
| 2022 | $2,179 | $36,700 | $7,340 | $29,360 |
| 2021 | $2,363 | $34,970 | $6,990 | $27,980 |
| 2020 | $2,342 | $36,520 | $7,300 | $29,220 |
| 2019 | $2,271 | $35,910 | $7,180 | $28,730 |
| 2018 | $2,219 | $35,500 | $7,100 | $28,400 |
| 2017 | $2,094 | $33,610 | $6,720 | $26,890 |
| 2016 | $2,052 | $32,480 | $6,490 | $25,990 |
| 2015 | $1,972 | $29,980 | $5,990 | $23,990 |
Agents Affiliated with this Home
-

Seller's Agent in 2020
Mark Marsillo
Fathom Realty Elite
(602) 885-5505
8 in this area
92 Total Sales
-

Seller's Agent in 2020
Desiree Marshall
HomeSmart
(480) 522-7598
1 in this area
34 Total Sales
-
R
Buyer's Agent in 2020
Raiza Andarcia
HomeSmart
(480) 980-2229
1 in this area
2 Total Sales
-

Buyer's Agent in 2020
Scott Marlow
eXp Realty
(480) 363-2820
46 Total Sales
-

Seller's Agent in 2018
Ryan Finney
Mainstay Brokerage
(480) 999-1063
12 Total Sales
-

Buyer's Agent in 2018
Milan Brkic
Urban Agency
(480) 277-4058
50 Total Sales
Map
Source: Arizona Regional Multiple Listing Service (ARMLS)
MLS Number: 6088313
APN: 217-30-083
- 33401 N 142nd Way
- 33414 N 142nd Way
- 10659 N 140th Way
- 10534 N Arista Ln Unit 48
- 10715 N 140th Way
- 9431 N Summer Hill Blvd
- 14019 E Sahuaro Dr
- 14828 E Valley Vista Dr
- 10625 N Crestview Dr Unit 78
- 9432 N Longfeather
- 14056 E Desert Cove Ave
- 14806 E Crested Crown
- 14360 E Desert Cove Ave
- 11108 N Arista Ln Unit 20
- 11035 N Crestview Dr Unit 84
- 14541 E Sierra Alegre Ct Unit 16
- 10905 N 137th St
- 11124 N 138th Way
- 10722 N Skyline Dr
- 10886 N 137th St
