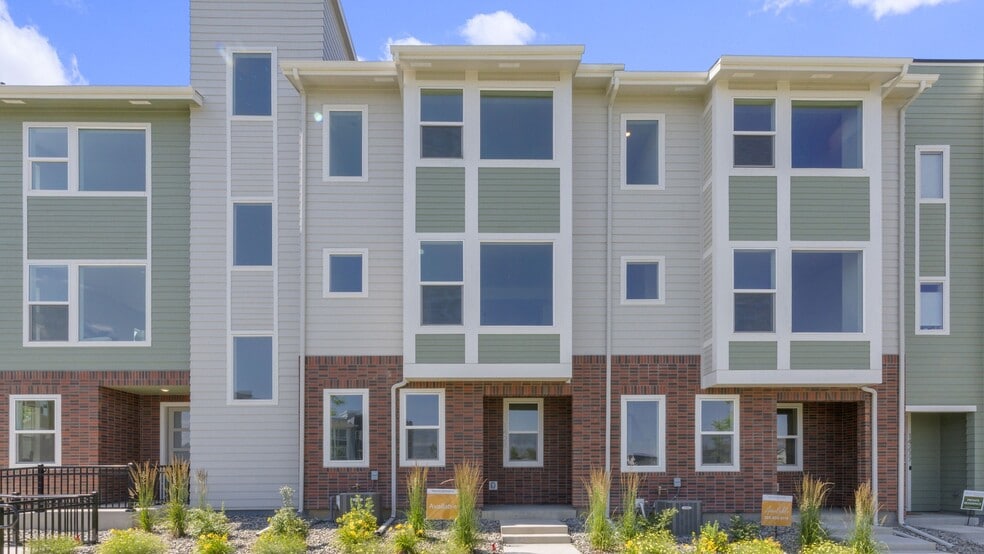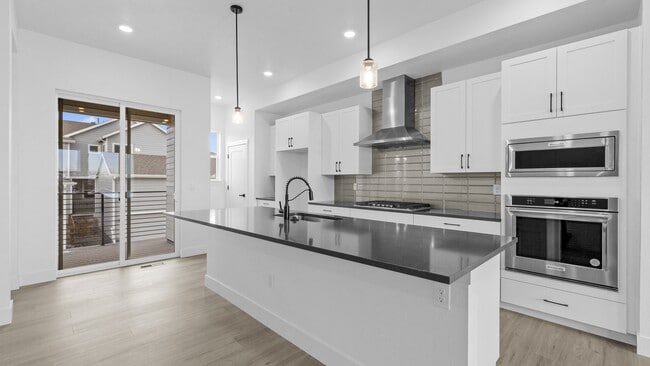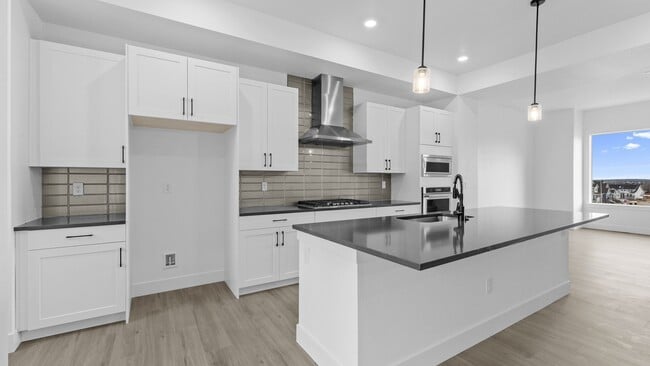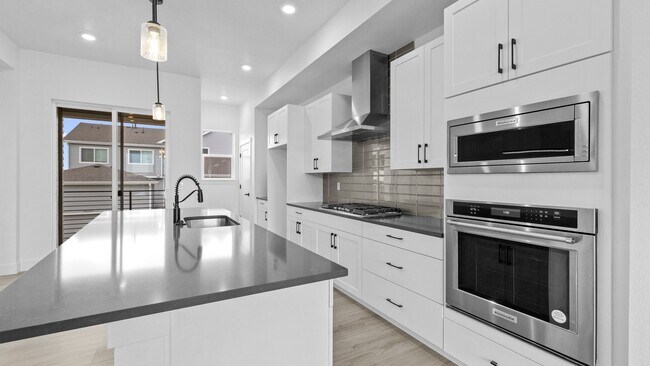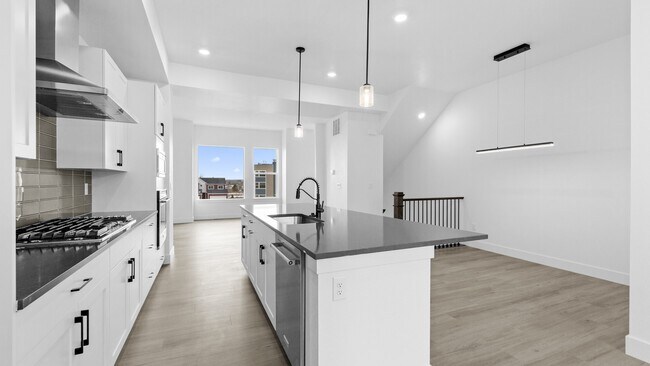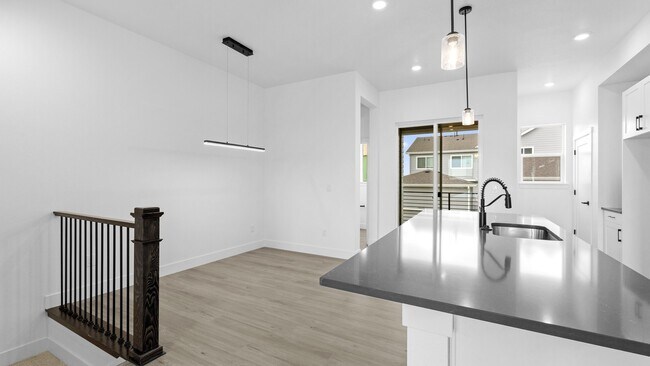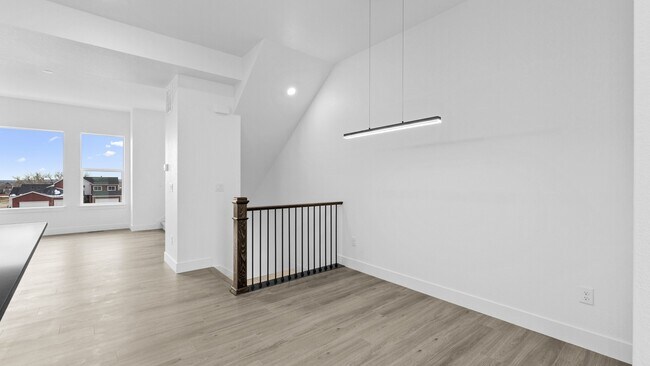
Estimated payment $3,740/month
Highlights
- New Construction
- Pond in Community
- Community Playground
- Aspen Creek K-8 School Rated A
- No HOA
- Park
About This Home
This stunning, move in ready Antora home seamlessly combines luxury, style, and functionality in one exceptional package. The main level features a dedicated study, perfect for a home office or quiet retreat, while the open concept living and dining spaces on the second level provide effortless flow for everyday living and entertaining. The chef inspired kitchen is a gourmet’s dream, boasting top of the line KitchenAid appliances, sleek white cabinetry, quartz countertops, and ample storage, a host’s dream! Every detail reflects premium craftsmanship and designer selected finishes, from elegant lighting to matte black hardware, creating a timeless yet contemporary aesthetic. Upstairs, two spacious bedrooms each include a private full bathroom, providing comfort, privacy, and convenience. Step outside to the breathtaking rooftop patio, perfect for entertaining or enjoying panoramic 360-degree views of Colorado sunsets. This ENERGY STAR Certified home delivers enhanced comfort, reduced utility costs, and long term value. Set in a prime Broomfield location with easy access to shopping, major highways, parks, and top rated Boulder Valley schools, this move in ready home combines modern design, flexible living spaces, and unbeatable convenience. Schedule a tour today!
Sales Office
| Monday |
12:00 PM - 6:00 PM
|
| Tuesday |
10:00 AM - 6:00 PM
|
| Wednesday |
10:00 AM - 6:00 PM
|
| Thursday |
10:00 AM - 6:00 PM
|
| Friday |
10:00 AM - 6:00 PM
|
| Saturday |
10:00 AM - 6:00 PM
|
| Sunday |
12:00 PM - 6:00 PM
|
Townhouse Details
Home Type
- Townhome
HOA Fees
- No Home Owners Association
Parking
- 2 Car Garage
Home Design
- New Construction
Interior Spaces
- 3-Story Property
Bedrooms and Bathrooms
- 2 Bedrooms
Community Details
Overview
- Pond in Community
- Greenbelt
Recreation
- Community Playground
- Park
- Trails
Map
Other Move In Ready Homes in Dillon Pointe - Dillon Pointe - Skyview
About the Builder
- Dillon Pointe - City
- Dillon Pointe - Dillon Pointe - Skyview
- Dillon Pointe - Dillon Pointe - Journey
- 14278 Currant St
- 14115 Blue Stem St
- Dillon Pointe
- 14111 Blue Stem St
- 1747 Whistlepig Ln
- 210 S Cherrywood Dr Unit 303
- 310 S Cherrywood Dr Unit 203
- 310 S Cherrywood Dr Unit 201
- 310 S Cherrywood Dr Unit 301
- 270 S Cherrywood Dr
- 3434 W 154th Place
- 290 S Cherrywood Dr Unit 203
- 290 S Cherrywood Dr Unit 204
- 15308 Spruce St
- 10234 Dillon Rd
- 6801 W 118th Ave
- 16345 Spanish Peak Way
