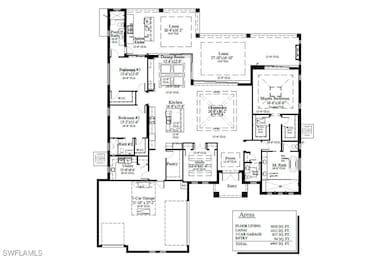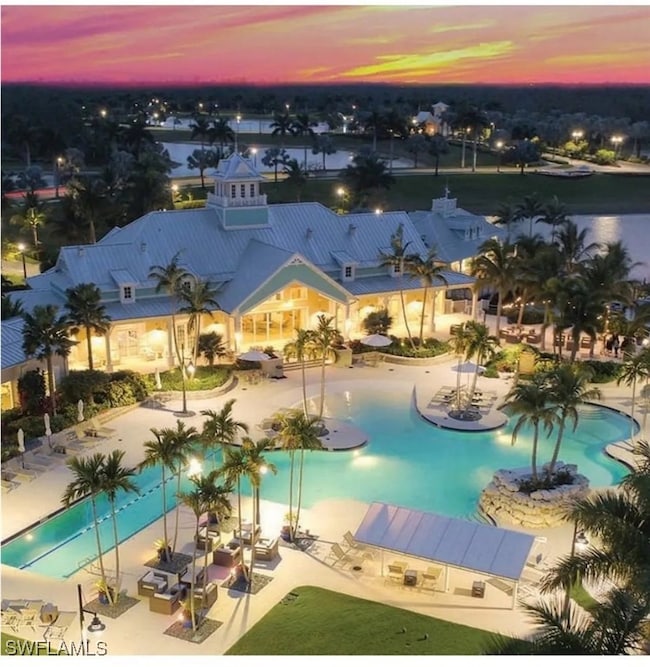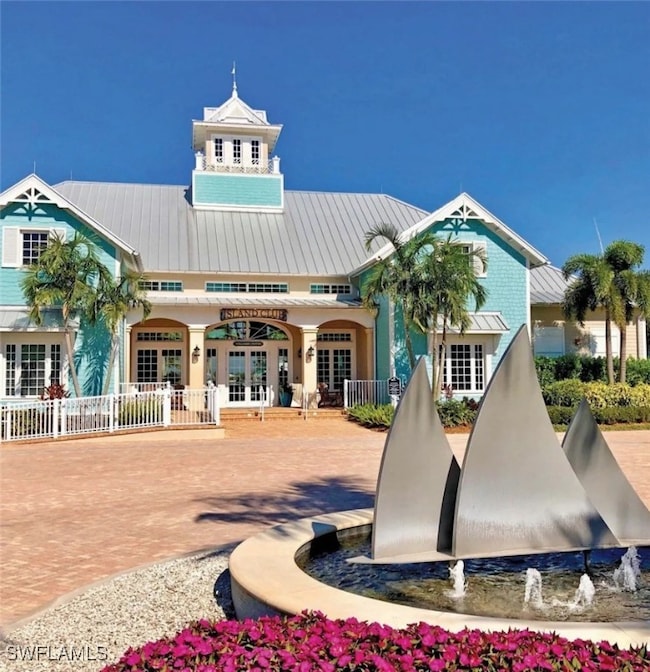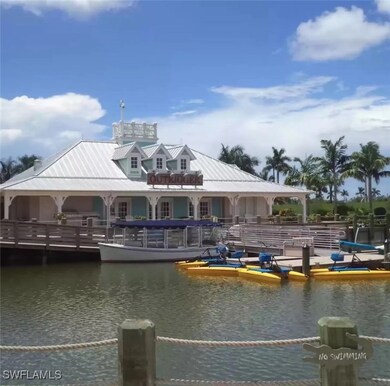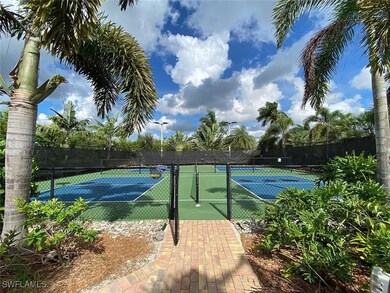
14282 Charthouse Cir Naples, FL 34114
Naples Reserve NeighborhoodEstimated payment $13,044/month
Highlights
- Boat Ramp
- Fitness Center
- Gated Community
- Community Cabanas
- New Construction
- Views of Preserve
About This Home
The Longboat Key is a residence of distinction—designed with enduring elegance, architectural precision and an uncompromising commitment to luxury. Set within the coveted Naples Reserve community in Southeast Naples, this custom estate by the acclaimed Florida Lifestyle Homes is a rare offering that seamlessly blends elevated design with relaxed, coastal sophistication. Encompassing 3,050 square feet of thoughtfully curated interior space, this home offers 3 bedrooms, 3.5 bathrooms and a private study - all enhanced by soaring 10+ foot ceilings, rich architectural detailing and top-tier finishes throughout. Each bedroom features its own en-suite bath and walk-in closet, ensuring comfort and privacy for all who enter. At the heart of the home lies a designer chef’s kitchen with an oversized eat-in island, outfitted with premium appliances, bespoke cabinetry and luxurious stone surfaces—perfectly suited for both everyday living and elegant entertaining. The owner’s suite is a private sanctuary, featuring a spa-inspired bathroom with refined finishes and a calming, retreat-like ambiance. Expansive glass doors open to an extraordinary outdoor living space designed for seamless indoor-outdoor enjoyment. A covered lanai leads to a fully equipped summer kitchen and a custom saltwater pool and integrated spa, where clean lines, premium finishes, and tranquil surroundings create the ultimate backdrop for relaxation or refined entertaining. A spacious 3-car garage completes the home, bringing the total footprint to 4,993 square feet. Residents of Naples Reserve enjoy a truly elevated lifestyle, with amenities that rival the finest resorts. The Island Club features a state-of-the-art fitness center, lagoon-style pool, Latitudes Café, and a lakeside Tiki Bar—ideal for social gatherings and sunset cocktails. Outdoor enthusiasts have access to complimentary paddleboards, kayaks, water bikes, and canoes on Eagle Lake, along with beach volleyball, bocce, tennis, and pickleball at the Match Point Complex. For pet lovers, two expansive dog parks—Walk & Wag and Paws Awhile—ensure every member of the family feels at home. Gracefully appointed and masterfully executed, The Longboat Key is more than a home—it is a lifestyle defined by beauty, comfort, and refined living in one of Naples’ most exceptional communities.
Listing Agent
James Gallagher
John R Wood Properties License #249530305 Listed on: 07/16/2025

Home Details
Home Type
- Single Family
Est. Annual Taxes
- $5,155
Year Built
- Built in 2025 | New Construction
Lot Details
- 0.27 Acre Lot
- Lot Dimensions are 81 x 130 x 108 x 130
- Southwest Facing Home
- Rectangular Lot
HOA Fees
- $600 Monthly HOA Fees
Parking
- 3 Car Attached Garage
- Garage Door Opener
Home Design
- Tile Roof
- Stucco
Interior Spaces
- 3,050 Sq Ft Home
- 1-Story Property
- Tray Ceiling
- French Doors
- Entrance Foyer
- Great Room
- Family Room
- Formal Dining Room
- Home Office
- Hobby Room
- Screened Porch
- Views of Preserve
- Pull Down Stairs to Attic
Kitchen
- Walk-In Pantry
- Self-Cleaning Oven
- Gas Cooktop
- Microwave
- Freezer
- Ice Maker
- Kitchen Island
Flooring
- Carpet
- Tile
Bedrooms and Bathrooms
- 3 Bedrooms
- Split Bedroom Floorplan
- Maid or Guest Quarters
- Dual Sinks
Laundry
- Dryer
- Washer
Home Security
- Impact Glass
- High Impact Door
- Fire and Smoke Detector
Pool
- Gas Heated Pool
- Spa
Outdoor Features
- Screened Patio
- Outdoor Kitchen
- Outdoor Grill
Utilities
- Central Heating and Cooling System
- Underground Utilities
- High Speed Internet
- Cable TV Available
Listing and Financial Details
- Tax Lot 31
- Assessor Parcel Number 66150000761
Community Details
Overview
- Association fees include management, irrigation water, ground maintenance, security, water
- Association Phone (239) 231-4188
- Parrot Cay Subdivision
Amenities
- Community Barbecue Grill
- Picnic Area
- Restaurant
- Clubhouse
- Business Center
- Community Library
Recreation
- Boat Ramp
- Pier or Dock
- Tennis Courts
- Community Basketball Court
- Pickleball Courts
- Community Playground
- Fitness Center
- Community Cabanas
- Park
- Dog Park
- Trails
Security
- Gated Community
Map
Home Values in the Area
Average Home Value in this Area
Tax History
| Year | Tax Paid | Tax Assessment Tax Assessment Total Assessment is a certain percentage of the fair market value that is determined by local assessors to be the total taxable value of land and additions on the property. | Land | Improvement |
|---|---|---|---|---|
| 2025 | $5,155 | $304,920 | $304,920 | -- |
| 2024 | $5,156 | $304,920 | $304,920 | -- |
| 2023 | $5,156 | $307,969 | $307,969 | $0 |
| 2022 | $4,369 | $228,690 | $228,690 | $0 |
| 2021 | $2,473 | $50,787 | $50,787 | $0 |
| 2020 | $2,612 | $61,965 | $0 | $0 |
| 2019 | $1,389 | $56,332 | $0 | $0 |
| 2018 | $956 | $51,211 | $0 | $0 |
| 2017 | $525 | $46,555 | $46,555 | $0 |
| 2016 | $518 | $43,500 | $0 | $0 |
| 2015 | -- | $0 | $0 | $0 |
Property History
| Date | Event | Price | List to Sale | Price per Sq Ft | Prior Sale |
|---|---|---|---|---|---|
| 07/16/2025 07/16/25 | For Sale | $2,275,000 | +454.9% | $746 / Sq Ft | |
| 06/18/2024 06/18/24 | Sold | $410,000 | -4.4% | -- | View Prior Sale |
| 06/18/2024 06/18/24 | Pending | -- | -- | -- | |
| 03/03/2024 03/03/24 | Price Changed | $429,000 | +13.2% | -- | |
| 03/02/2024 03/02/24 | For Sale | $379,000 | +11.5% | -- | |
| 06/24/2022 06/24/22 | Sold | $340,000 | 0.0% | -- | View Prior Sale |
| 05/19/2022 05/19/22 | Off Market | $340,000 | -- | -- | |
| 05/04/2022 05/04/22 | For Sale | $340,000 | +31.4% | -- | |
| 05/14/2021 05/14/21 | Sold | $258,750 | +12.5% | -- | View Prior Sale |
| 03/13/2021 03/13/21 | Pending | -- | -- | -- | |
| 01/07/2021 01/07/21 | For Sale | $230,000 | -- | -- |
Purchase History
| Date | Type | Sale Price | Title Company |
|---|---|---|---|
| Warranty Deed | $410,000 | Noble Title & Trust | |
| Warranty Deed | $340,000 | Forsyth & Brugger Pa | |
| Special Warranty Deed | $281,250 | Accommodation |
Mortgage History
| Date | Status | Loan Amount | Loan Type |
|---|---|---|---|
| Previous Owner | $186,000 | No Value Available |
About the Listing Agent

James' Other Listings
Source: Florida Gulf Coast Multiple Listing Service
MLS Number: 225060949
APN: 66150000761
- 14656 Kelson Cir
- 14226 Charthouse Cir
- 14232 Laguna Springs Ln
- 14708 Kelson Cir
- 14715 Kelson Cir
- 14190 Galley Ct
- 14265 Laguna Springs Ln
- 14471 Stillwater Way
- 14258 Galley Ct
- 14250 Galley Ct
- 14488 Stillwater Way
- 14103 Nautica Ct
- 14551 Edgewater Cir
- 14533 Edgewater Cir
- 7638 Jacaranda Ln
- 7662 Jacaranda Ln
- 14537 Stern Way
- 14541 Stern Way
- 14558 Edgewater Cir
- 7788 Winding Cypress Dr

