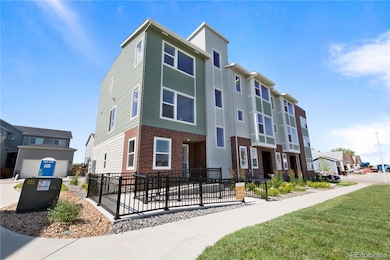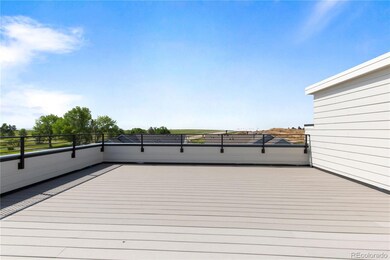14283 Currant St Broomfield, CO 80021
North Broomfield NeighborhoodEstimated payment $3,726/month
Highlights
- New Construction
- Rooftop Deck
- Contemporary Architecture
- Aspen Creek K-8 School Rated A-
- Open Floorplan
- End Unit
About This Home
Introducing the Columbia floorplan, the largest of our luxury three story townhomes at Dillon Point, where luxury, style, and modern living come together. Walk in from the oversized two car garage into the main foyer which includes a study and a powder bathroom. Upstairs you’ll find the main floor featuring open concept living, dining, and a chef inspired kitchen, anchored by an oversized island with quartz countertops, elegant Winter cabinets, a grand pantry, and high end KitchenAid appliances. Professionally selected finishes throughout the home create a sophisticated, timeless interior that is move in ready. The next level of the Columbia offers three spacious bedrooms, two bathrooms, and the laundry room, providing comfort, privacy, and convenience. The spacious rooftop deck is the crown jewel, perfect for entertaining, relaxing, or enjoying breathtaking city and Front Range views. With energy efficient design, open floorplan living, and premium finishes, this Columbia townhome delivers the perfect combination of luxury, functionality, and lifestyle. Don’t miss your chance to make it yours!
Listing Agent
Keller Williams DTC Brokerage Email: kristen-mw@hotmail.com,720-201-7630 Listed on: 05/08/2025

Co-Listing Agent
Keller Williams DTC Brokerage Email: kristen-mw@hotmail.com,720-201-7630 License #40005805
Home Details
Home Type
- Single Family
Est. Annual Taxes
- $1,798
Year Built
- Built in 2024 | New Construction
Lot Details
- 1,978 Sq Ft Lot
- 1 Common Wall
- East Facing Home
- Property is zoned PUD
HOA Fees
- $55 Monthly HOA Fees
Parking
- 2 Car Attached Garage
Home Design
- Contemporary Architecture
- Tri-Level Property
- Brick Exterior Construction
- Slab Foundation
- Wood Siding
Interior Spaces
- 2,354 Sq Ft Home
- Open Floorplan
- Great Room
- Dining Room
- Home Office
- Interior Basement Entry
- Laundry Room
Kitchen
- Eat-In Kitchen
- Oven
- Microwave
- Dishwasher
- Granite Countertops
Flooring
- Carpet
- Laminate
Bedrooms and Bathrooms
- 3 Bedrooms
- Walk-In Closet
Eco-Friendly Details
- Energy-Efficient Windows
- Energy-Efficient Construction
- Energy-Efficient HVAC
- Energy-Efficient Lighting
- Energy-Efficient Thermostat
Outdoor Features
- Balcony
- Rooftop Deck
Schools
- Aspen Creek K-8 Elementary And Middle School
- Broomfield High School
Utilities
- Forced Air Heating and Cooling System
- Natural Gas Connected
- High-Efficiency Water Heater
- Cable TV Available
Community Details
- Association fees include ground maintenance
- Aspen Street Metro District Association, Phone Number (720) 213-6621
- Built by Brightland Homes
- Dillon Pointe Subdivision, Columbia Floorplan
- Row Homes Community
Listing and Financial Details
- Exclusions: Please see showing instructions for questions or to schedule a showing. Buyer and/or buyer's agent to verify all information, including square footage, schools, and zoning
- Assessor Parcel Number R8876023
Map
Home Values in the Area
Average Home Value in this Area
Tax History
| Year | Tax Paid | Tax Assessment Tax Assessment Total Assessment is a certain percentage of the fair market value that is determined by local assessors to be the total taxable value of land and additions on the property. | Land | Improvement |
|---|---|---|---|---|
| 2025 | $1,798 | $44,180 | $7,370 | $36,810 |
| 2024 | $1,798 | $10,680 | $4,980 | $5,700 |
| 2023 | $633 | $3,940 | $3,940 | -- |
| 2022 | $520 | $3,130 | $3,130 | $0 |
Property History
| Date | Event | Price | List to Sale | Price per Sq Ft | Prior Sale |
|---|---|---|---|---|---|
| 10/09/2025 10/09/25 | Sold | $670,000 | 0.0% | $285 / Sq Ft | View Prior Sale |
| 10/06/2025 10/06/25 | Off Market | $670,000 | -- | -- | |
| 09/18/2025 09/18/25 | For Sale | $670,000 | -- | $285 / Sq Ft |
Source: REcolorado®
MLS Number: 2703090
APN: 1575-24-1-37-157
- 14223 Currant St
- 14281 Currant St
- Quail Plan at Dillon Pointe - Dillon Pointe - Journey
- Ellie Plan at Dillon Pointe - Dillon Pointe - Journey
- Ruth Plan at Dillon Pointe - Dillon Pointe - Journey
- Carolyn Plan at Dillon Pointe - Dillon Pointe - Journey
- Mckay Plan at Dillon Pointe - Dillon Pointe - Journey
- Varra Plan at Dillon Pointe - Dillon Pointe - Journey
- Blanca Plan at Dillon Pointe - Dillon Pointe - Skyview
- Columbia Plan at Dillon Pointe - Dillon Pointe - Skyview
- Antora Plan at Dillon Pointe - Dillon Pointe - Skyview
- 14278 Currant St
- 5632 W 142nd Ave
- 5630 W 142nd Ave
- 5626 W 142nd Ave
- 5605 W 141st Ln
- 14115 Blue Stem St
- 14111 Blue Stem St
- 1820 Mallard Dr
- 1757 Whistlepig Ln
- 14011 Blue River Trail
- 5355 Sage Brush Dr
- 22 Amesbury St
- 3751 W 136th Ave
- 13859 Legend Trail
- 4731 Raven Run
- 750 S Lafayette Dr
- 2500 S Public Rd
- 1030 E 10th Ave
- 3420 Boulder Cir Unit 103
- 13470 Antlers St
- 695 S Lafayette Dr
- 3210 Boulder Cir Unit 203
- 2667 Whitetail Cir Unit ID1013084P
- 3592 W 131st Place
- 13593 Decatur Place
- 429 Beaver Point
- 3121 W 133rd Cir
- 1145 W 6th Ave
- 1225 W 7th Avenue Dr






