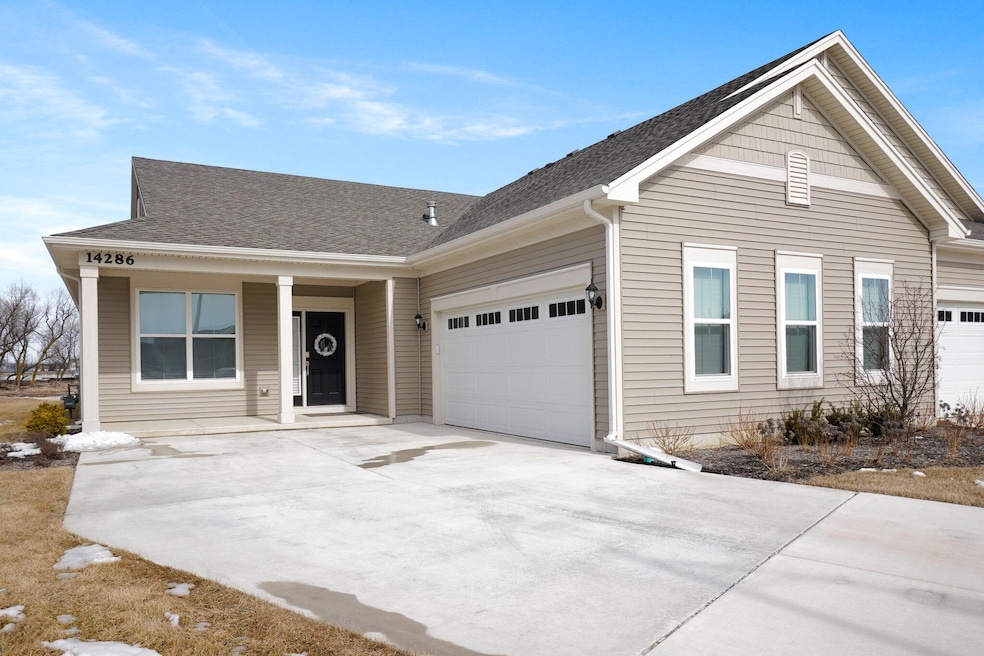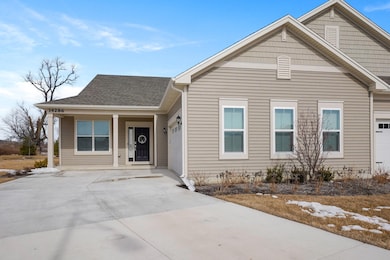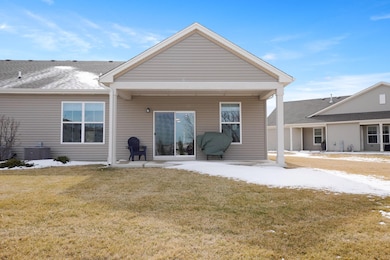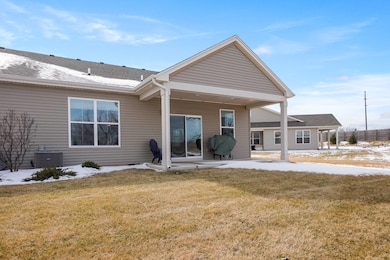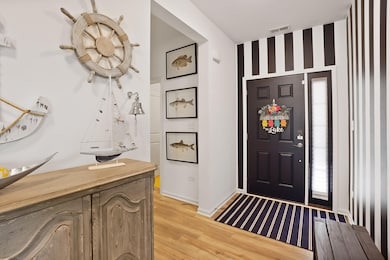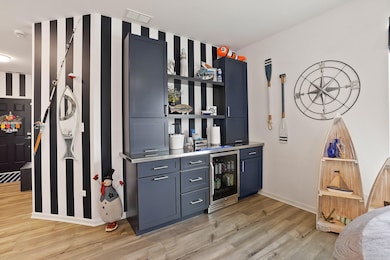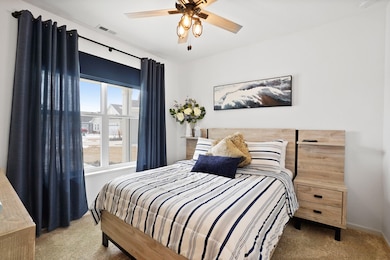14286 Clover Ave Cedar Lake, IN 46303
Estimated payment $2,614/month
Highlights
- Neighborhood Views
- 2 Car Attached Garage
- Laundry Room
- Covered Patio or Porch
- Living Room
- 1-Story Property
About This Home
Beautiful, better than new 2 bedroom, 2 bathroom, luxury paired villa in Cedar Lake's premier lifestyle community - Rose Garden. Open concept ranch floor plan flows perfectly together for a cozy, harmonious feel. Kitchen has a show-stopping, massive island great for entertaining or any culinary enthusiast. Plenty of cabinets, a walk-in pantry, and sellers have added additional bank of cabinetry to use as bar/serving space etc. All appliances are included! The primary bedroom is spacious and offers a walk-in closet and an upgraded en-suite bath. The second bedroom can be used for family, guests, or workspace. Enjoy your relaxing outdoor covered back patio off your living room on your premier lot with no direct rear neighbors. Added bonus - 2 car attached garage and finished laundry room including washer and dryer. Custom window treatments, paint, lighting, and decor accents have all been added by sellers. All of this is a value and the location is close to 800+ acre all-sports Cedar Lake, within close proximity to highway access & all local entertainment and amenities. Schedule your viewing today!
Listing Agent
New Chapter Real Estate License #RB17001859 Listed on: 10/22/2025
Townhouse Details
Home Type
- Townhome
Est. Annual Taxes
- $6,480
Year Built
- Built in 2023
Lot Details
- 7,420 Sq Ft Lot
- Landscaped
HOA Fees
- $238 Monthly HOA Fees
Parking
- 2 Car Attached Garage
Interior Spaces
- 1,825 Sq Ft Home
- 1-Story Property
- Blinds
- Living Room
- Neighborhood Views
Kitchen
- Gas Range
- Microwave
- Dishwasher
Flooring
- Carpet
- Vinyl
Bedrooms and Bathrooms
- 2 Bedrooms
- 2 Bathrooms
Laundry
- Laundry Room
- Laundry on main level
- Dryer
- Washer
Home Security
Schools
- Jane Ball Elementary School
- Hanover Central Middle School
- Hanover Central High School
Additional Features
- Covered Patio or Porch
- Forced Air Heating and Cooling System
Listing and Financial Details
- Assessor Parcel Number 451533254010000014
Community Details
Overview
- Association fees include ground maintenance, snow removal
- Rose Garden Estates Association, Phone Number (219) 865-2104
- Rose Garden Estates Subdivision
Security
- Fire and Smoke Detector
Map
Home Values in the Area
Average Home Value in this Area
Tax History
| Year | Tax Paid | Tax Assessment Tax Assessment Total Assessment is a certain percentage of the fair market value that is determined by local assessors to be the total taxable value of land and additions on the property. | Land | Improvement |
|---|---|---|---|---|
| 2024 | $1,452 | $301,600 | $54,600 | $247,000 |
| 2023 | $7 | $54,600 | $54,600 | -- |
| 2022 | $7 | $300 | $300 | $0 |
| 2021 | $7 | $300 | $300 | $0 |
Property History
| Date | Event | Price | List to Sale | Price per Sq Ft | Prior Sale |
|---|---|---|---|---|---|
| 10/22/2025 10/22/25 | For Sale | $349,000 | +16.3% | $191 / Sq Ft | |
| 09/19/2023 09/19/23 | Sold | $299,990 | 0.0% | $164 / Sq Ft | View Prior Sale |
| 09/01/2023 09/01/23 | Pending | -- | -- | -- | |
| 08/29/2023 08/29/23 | Price Changed | $299,990 | -1.6% | $164 / Sq Ft | |
| 08/12/2023 08/12/23 | For Sale | $304,990 | -- | $167 / Sq Ft |
Purchase History
| Date | Type | Sale Price | Title Company |
|---|---|---|---|
| Warranty Deed | $299,990 | None Listed On Document |
Mortgage History
| Date | Status | Loan Amount | Loan Type |
|---|---|---|---|
| Open | $239,992 | New Conventional |
Source: Northwest Indiana Association of REALTORS®
MLS Number: 829676
APN: 45-15-33-254-010.000-014
- 14357 Clover Ave
- 14378 Garden Way
- 5833 W 134th Ave
- 13547 Drummond St
- 13004 Grasselli St
- 9501 W 135th Place
- 13590 Freedom Way
- 13594 Freedom Way
- 13755 Wicker Ave
- 13780 Osborn St
- 13783 Schneider St
- 13771 Osborn St
- 13815 Wicker Ave
- 10925 W 138th Place
- 13861 W Alexander St
- 13795 Wicker Ave
- 13775 Wicker Ave
- 10286 W 133rd Place
- 500 Wildwood Dr
- 13750 King St
- 10508 W 129th Ave
- 13876 Nantucket Dr
- 14153 Magnolia St
- 10141 W 146th Ave
- 12710 Magoun St
- 13336 Fulton St Unit B
- 13242 E Lakeshore Dr Unit 101C
- 13364 W 118th Place
- 3908 W 127th Place
- 10463 Morse Place
- 5512 Vasa Terrace
- 800 W Joliet St
- 9176 W Springhill Dr
- 333 Kristie Ct
- 326 S West St
- 930 Cypress Point Dr
- 521 Cottage Grove St
- 859 Clearwater Cove W
- 1614 Golden Oak Dr
- 11828 Broadway
