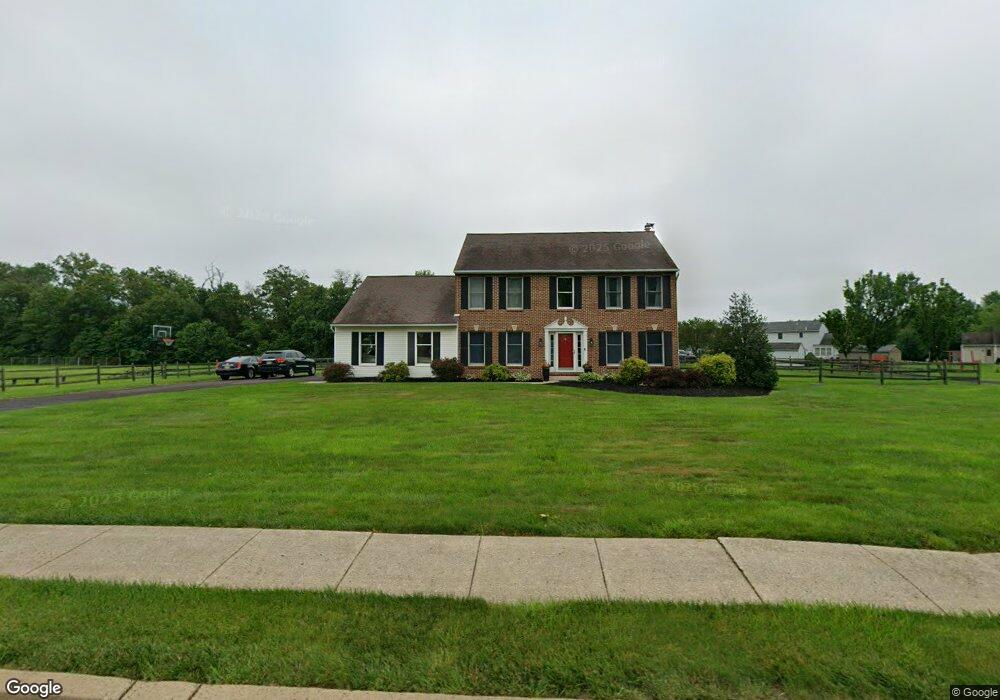1429 Derstine Rd Hatfield, PA 19440
Estimated Value: $650,000 - $798,000
4
Beds
3
Baths
3,056
Sq Ft
$239/Sq Ft
Est. Value
About This Home
This home is located at 1429 Derstine Rd, Hatfield, PA 19440 and is currently estimated at $730,372, approximately $238 per square foot. 1429 Derstine Rd is a home located in Montgomery County with nearby schools including Hatfield Elementary School, Pennfield Middle School, and North Penn Senior High School.
Ownership History
Date
Name
Owned For
Owner Type
Purchase Details
Closed on
Dec 2, 2019
Sold by
Mascola Ralph Joseph and Mascola Geraldine
Bought by
Lombardo Robert B and Lombardo Melissa S
Current Estimated Value
Home Financials for this Owner
Home Financials are based on the most recent Mortgage that was taken out on this home.
Original Mortgage
$475,000
Outstanding Balance
$419,599
Interest Rate
3.7%
Mortgage Type
New Conventional
Estimated Equity
$310,773
Purchase Details
Closed on
Dec 22, 1992
Bought by
Mascola Ralph J and Mascola Geraldine I
Create a Home Valuation Report for This Property
The Home Valuation Report is an in-depth analysis detailing your home's value as well as a comparison with similar homes in the area
Home Values in the Area
Average Home Value in this Area
Purchase History
| Date | Buyer | Sale Price | Title Company |
|---|---|---|---|
| Lombardo Robert B | $500,000 | None Available | |
| Mascola Ralph J | $205,900 | -- |
Source: Public Records
Mortgage History
| Date | Status | Borrower | Loan Amount |
|---|---|---|---|
| Open | Lombardo Robert B | $475,000 |
Source: Public Records
Tax History Compared to Growth
Tax History
| Year | Tax Paid | Tax Assessment Tax Assessment Total Assessment is a certain percentage of the fair market value that is determined by local assessors to be the total taxable value of land and additions on the property. | Land | Improvement |
|---|---|---|---|---|
| 2025 | $8,732 | $218,110 | $61,240 | $156,870 |
| 2024 | $8,732 | $218,110 | $61,240 | $156,870 |
| 2023 | $8,358 | $218,110 | $61,240 | $156,870 |
| 2022 | $8,086 | $218,110 | $61,240 | $156,870 |
| 2021 | $7,856 | $218,110 | $61,240 | $156,870 |
| 2020 | $7,670 | $218,110 | $61,240 | $156,870 |
| 2019 | $3,336 | $218,110 | $61,240 | $156,870 |
| 2018 | $7,542 | $218,110 | $61,240 | $156,870 |
| 2017 | $7,254 | $218,110 | $61,240 | $156,870 |
| 2016 | $7,169 | $218,110 | $61,240 | $156,870 |
| 2015 | $6,882 | $218,110 | $61,240 | $156,870 |
| 2014 | $6,882 | $218,110 | $61,240 | $156,870 |
Source: Public Records
Map
Nearby Homes
- 1520 Fairgrounds Rd
- 1064 Grayson Dr
- 2031 Oak Ave
- 2689 Jean Dr
- 27 W School St
- 43 June Dr
- 142 Orchard Ln
- 101 Leslie Ln
- 138 Diamond St Unit 31
- 302 W Broad St
- Westchester Plan at Reserve at Franconia
- Ashton Plan at Reserve at Franconia - Townhomes Series
- 3 Diamond St
- 723 Finlay Dr
- 1116 Arthur Dr
- 105 S Main St
- 381 Brittany Ct
- 333 Union St Unit 4
- 552 Creekside Dr
- 635 Elroy Rd
- 1419 Derstine Rd
- 1560 Bergey Rd
- 1407 Derstine Rd
- 1580 Bergey Rd
- 1540 Bergey Rd
- 1600 Bergey Rd
- 1426 Derstine Rd
- 1660 Derstine Rd
- 1620 Bergey Rd
- 1310 Grayson Dr
- 1640 Bergey Rd
- 1308 Grayson Dr
- 1561 Bergey Rd
- 1581 Bergey Rd
- 1660 Bergey Rd
- 1601 Bergey Rd
- 2969 Denbeigh Dr
- 1621 Bergey Rd
- 2998 Denbeigh Dr
- 1307 Grayson Dr
