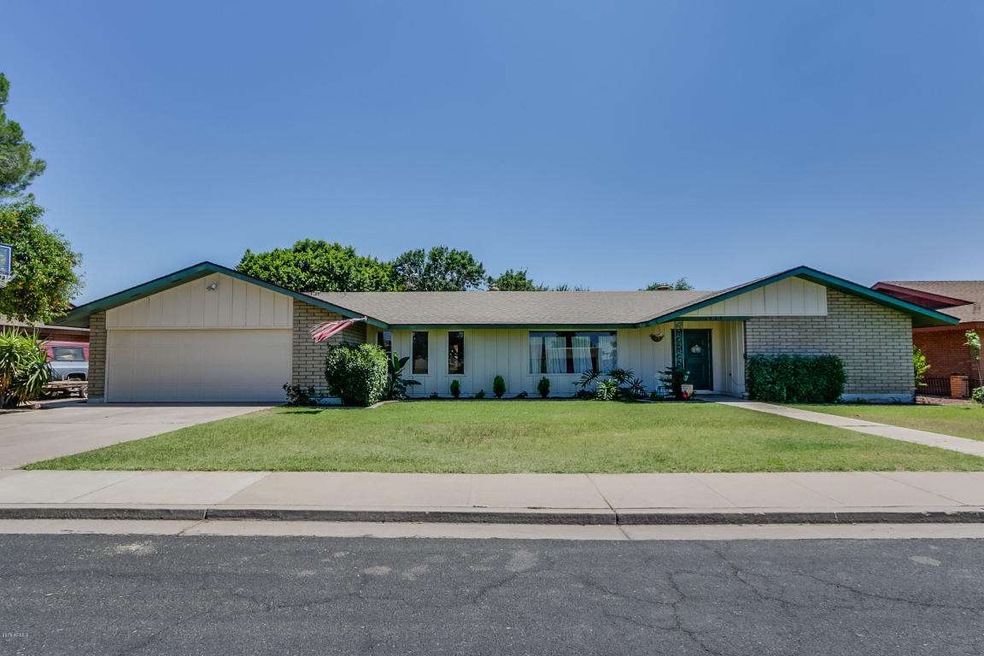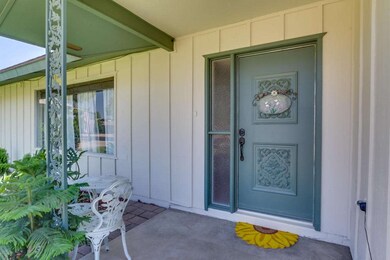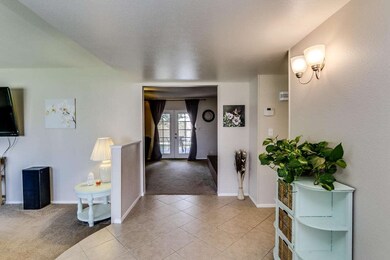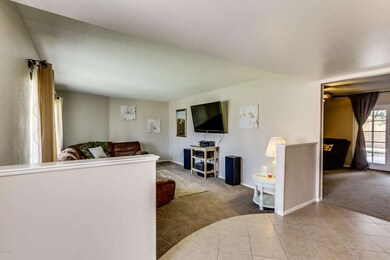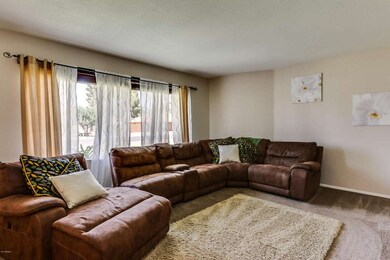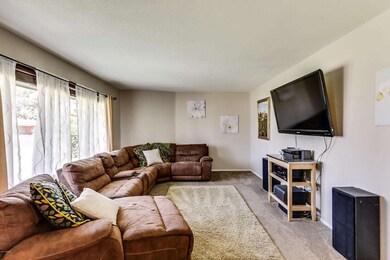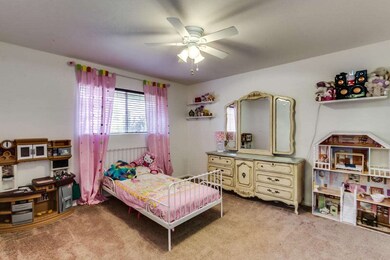
1429 E Glade Ave Mesa, AZ 85204
Woodbridge Crossing NeighborhoodHighlights
- 0.23 Acre Lot
- Wood Flooring
- No HOA
- Franklin at Brimhall Elementary School Rated A
- Granite Countertops
- Covered patio or porch
About This Home
As of July 2019Beautiful family home. Single level split floor plan in a great neighborhood with mature trees and wide streets. 5 minutes to downtown Gilbert. Just two blocks from Mesa High and new swimming complex, 3 blocks to elementary school. Recent remodel with updated flooring, granite counters, huge walk-in pantry. Great storage throughout and shaded North/South backyard with new deck for those great summer nights. Large shed and a perfect space ready for a garden. Extra den could be a 6th bedroom for the big family or an extra office/homework room for the kids.
Last Agent to Sell the Property
Russ Lyon Sotheby's International Realty License #SA633662000 Listed on: 05/28/2016

Home Details
Home Type
- Single Family
Est. Annual Taxes
- $1,507
Year Built
- Built in 1974
Lot Details
- 9,993 Sq Ft Lot
- Block Wall Fence
- Front and Back Yard Sprinklers
- Grass Covered Lot
Parking
- 2 Car Garage
- Garage Door Opener
Home Design
- Composition Roof
- Siding
Interior Spaces
- 2,727 Sq Ft Home
- 1-Story Property
- Ceiling Fan
- Solar Screens
- Family Room with Fireplace
Kitchen
- Eat-In Kitchen
- Built-In Microwave
- Dishwasher
- Kitchen Island
- Granite Countertops
Flooring
- Wood
- Carpet
- Tile
Bedrooms and Bathrooms
- 5 Bedrooms
- Walk-In Closet
- Remodeled Bathroom
- 3 Bathrooms
- Dual Vanity Sinks in Primary Bathroom
Laundry
- Laundry in unit
- Washer and Dryer Hookup
Outdoor Features
- Covered patio or porch
- Outdoor Storage
Schools
- Keller Elementary School
- Taylor Junior High School
- Mesa High School
Utilities
- Refrigerated Cooling System
- Zoned Heating
Community Details
- No Home Owners Association
- Built by EMERALD ACRES
- Emerald Acres Subdivision
Listing and Financial Details
- Tax Lot 61
- Assessor Parcel Number 139-07-066
Ownership History
Purchase Details
Home Financials for this Owner
Home Financials are based on the most recent Mortgage that was taken out on this home.Purchase Details
Home Financials for this Owner
Home Financials are based on the most recent Mortgage that was taken out on this home.Purchase Details
Home Financials for this Owner
Home Financials are based on the most recent Mortgage that was taken out on this home.Purchase Details
Home Financials for this Owner
Home Financials are based on the most recent Mortgage that was taken out on this home.Purchase Details
Home Financials for this Owner
Home Financials are based on the most recent Mortgage that was taken out on this home.Purchase Details
Purchase Details
Home Financials for this Owner
Home Financials are based on the most recent Mortgage that was taken out on this home.Purchase Details
Similar Homes in Mesa, AZ
Home Values in the Area
Average Home Value in this Area
Purchase History
| Date | Type | Sale Price | Title Company |
|---|---|---|---|
| Warranty Deed | $368,000 | American Title Svc Agcy Llc | |
| Interfamily Deed Transfer | -- | None Available | |
| Special Warranty Deed | $286,000 | Brps Title Of Texas Llc | |
| Cash Sale Deed | $286,000 | Brps Title Of Texas Llc | |
| Special Warranty Deed | $247,500 | First Arizona Title Agency | |
| Trustee Deed | $339,992 | Lawyers Title Of Arizona Inc | |
| Special Warranty Deed | $310,000 | Lawyers Title Insurance Corp | |
| Special Warranty Deed | $285,000 | -- |
Mortgage History
| Date | Status | Loan Amount | Loan Type |
|---|---|---|---|
| Open | $335,000 | New Conventional | |
| Closed | $339,500 | New Conventional | |
| Previous Owner | $259,330 | New Conventional | |
| Previous Owner | $254,375 | FHA | |
| Previous Owner | $226,500 | New Conventional | |
| Previous Owner | $235,125 | New Conventional | |
| Previous Owner | $310,000 | Seller Take Back |
Property History
| Date | Event | Price | Change | Sq Ft Price |
|---|---|---|---|---|
| 07/20/2019 07/20/19 | For Sale | $368,000 | 0.0% | $132 / Sq Ft |
| 07/20/2019 07/20/19 | Price Changed | $368,000 | +4.8% | $132 / Sq Ft |
| 07/19/2019 07/19/19 | Sold | $351,000 | -4.6% | $126 / Sq Ft |
| 06/22/2019 06/22/19 | Pending | -- | -- | -- |
| 06/17/2019 06/17/19 | Price Changed | $368,000 | -1.9% | $132 / Sq Ft |
| 06/03/2019 06/03/19 | Price Changed | $375,000 | -1.3% | $134 / Sq Ft |
| 05/22/2019 05/22/19 | Price Changed | $379,900 | -1.3% | $136 / Sq Ft |
| 05/14/2019 05/14/19 | Price Changed | $384,999 | -1.0% | $138 / Sq Ft |
| 05/10/2019 05/10/19 | For Sale | $389,000 | +36.0% | $139 / Sq Ft |
| 08/03/2016 08/03/16 | Sold | $286,000 | 0.0% | $105 / Sq Ft |
| 05/27/2016 05/27/16 | For Sale | $286,000 | +15.6% | $105 / Sq Ft |
| 06/30/2015 06/30/15 | Sold | $247,500 | -1.0% | $91 / Sq Ft |
| 05/28/2015 05/28/15 | Pending | -- | -- | -- |
| 05/08/2015 05/08/15 | For Sale | $249,888 | -- | $92 / Sq Ft |
Tax History Compared to Growth
Tax History
| Year | Tax Paid | Tax Assessment Tax Assessment Total Assessment is a certain percentage of the fair market value that is determined by local assessors to be the total taxable value of land and additions on the property. | Land | Improvement |
|---|---|---|---|---|
| 2025 | $1,610 | $19,397 | -- | -- |
| 2024 | $1,628 | $18,473 | -- | -- |
| 2023 | $1,628 | $38,410 | $7,680 | $30,730 |
| 2022 | $1,593 | $30,150 | $6,030 | $24,120 |
| 2021 | $1,636 | $28,820 | $5,760 | $23,060 |
| 2020 | $1,614 | $26,320 | $5,260 | $21,060 |
| 2019 | $1,496 | $24,450 | $4,890 | $19,560 |
| 2018 | $1,428 | $23,020 | $4,600 | $18,420 |
| 2017 | $1,383 | $21,060 | $4,210 | $16,850 |
| 2016 | $1,358 | $19,730 | $3,940 | $15,790 |
| 2015 | $1,507 | $18,000 | $3,600 | $14,400 |
Agents Affiliated with this Home
-

Seller's Agent in 2019
Dawn Forkenbrock
Real Broker
(480) 220-0215
143 Total Sales
-

Buyer's Agent in 2019
Gina Kent
Real Broker
(480) 266-0982
1 in this area
30 Total Sales
-

Seller's Agent in 2016
Chris Tiller
Russ Lyon Sotheby's International Realty
(480) 266-3050
125 Total Sales
-

Seller Co-Listing Agent in 2016
Lisa Westcott
RETSY
(480) 229-3455
155 Total Sales
-
R
Seller's Agent in 2015
Rod Tolman
Better Homes & Gardens Real Estate SJ Fowler
(602) 363-4087
4 Total Sales
-

Buyer's Agent in 2015
Peter J. Thoesen PLLC
Realty One Group
(480) 734-7901
26 Total Sales
Map
Source: Arizona Regional Multiple Listing Service (ARMLS)
MLS Number: 5449456
APN: 139-07-066
- 1308 South Spur
- 1321 S Allen
- 1607 E Gable Ave
- 1553 E Flower Cir
- 1453 E Forge Ave
- 1302 E Forge Ave
- 1312 E Emerald Ave
- 1845 E Hampton Ave
- 1050 S Stapley Dr Unit 48
- 1009 E Hampton Ave
- 1018 S Toltec
- 1927 E Hampton Ave Unit 260
- 1927 E Hampton Ave Unit 208
- 1927 E Hampton Ave Unit 204
- 920 E Garnet Ave
- 1705 E Juanita Ave
- 749 S Lazona Dr
- 845 E Hampton Ave
- 1051 E Millett Ave
- 1933 E Emerald Ave
