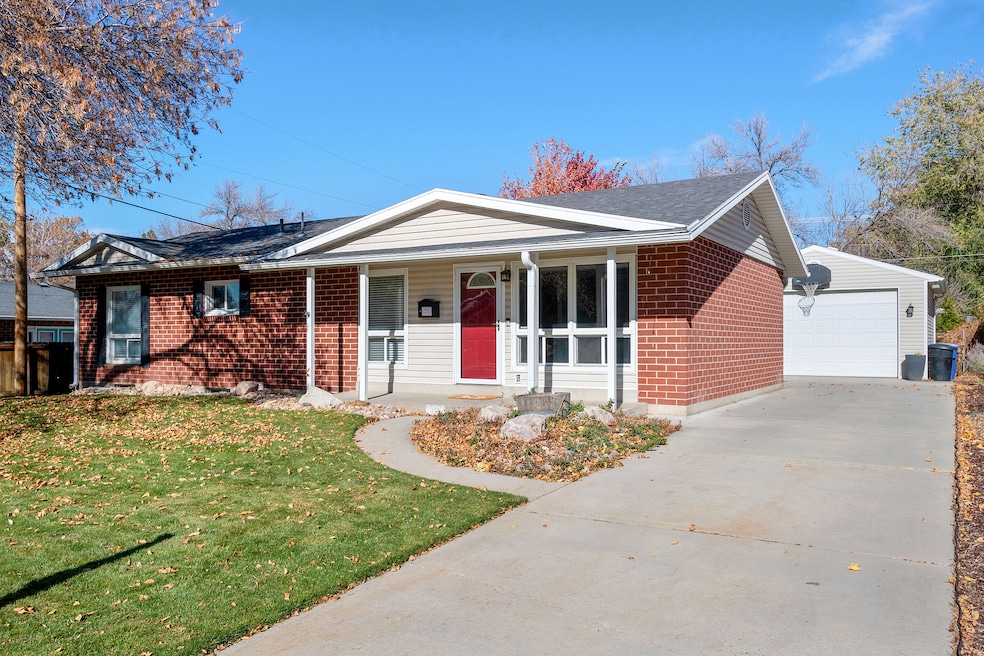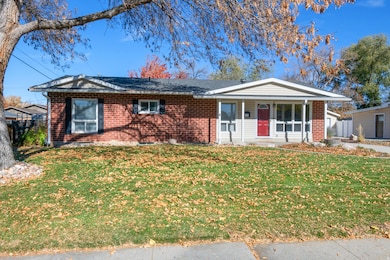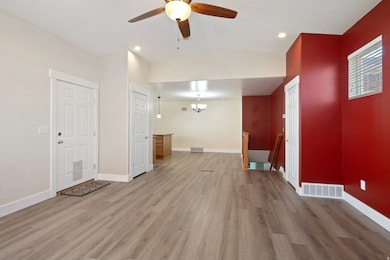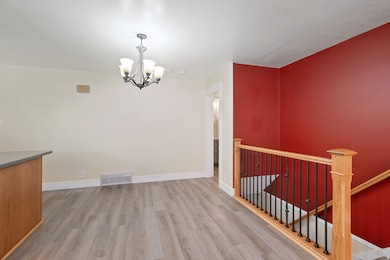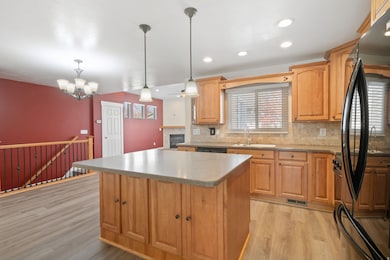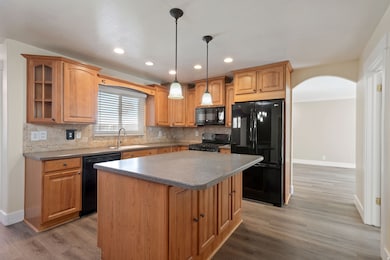1429 E Sumac Way Murray, UT 84121
Estimated payment $3,969/month
Highlights
- Updated Kitchen
- Rambler Architecture
- 2 Fireplaces
- Fruit Trees
- Main Floor Primary Bedroom
- Great Room
About This Home
Located in a highly sought-after neighborhood close to shopping, dining, entertainment, and convenient freeway access. This beautifully updated home features a tastefully remodeled kitchen, newly renovated baths, and a newer roof. The spacious layout includes five bedrooms, three full baths, and two inviting family rooms--each with its own fireplace, an attractive addition that enhances the living space. And the oversized garage offers ample storage. Don't miss this opportunity--priced to sell and ready for you to move in.
Listing Agent
Chapman-Richards & Associates, Inc. License #5461996 Listed on: 11/05/2025
Home Details
Home Type
- Single Family
Est. Annual Taxes
- $3,260
Year Built
- Built in 1958
Lot Details
- 8,712 Sq Ft Lot
- Partially Fenced Property
- Landscaped
- Sprinkler System
- Fruit Trees
- Mature Trees
- Vegetable Garden
- Property is zoned Single-Family, 1108
Parking
- 2 Car Garage
Home Design
- Rambler Architecture
- Brick Exterior Construction
Interior Spaces
- 3,250 Sq Ft Home
- 2-Story Property
- Ceiling Fan
- 2 Fireplaces
- Gas Log Fireplace
- Window Treatments
- Great Room
- Basement Fills Entire Space Under The House
- Gas Dryer Hookup
Kitchen
- Updated Kitchen
- Free-Standing Range
- Microwave
- Disposal
Flooring
- Carpet
- Tile
Bedrooms and Bathrooms
- 5 Bedrooms | 3 Main Level Bedrooms
- Primary Bedroom on Main
- 3 Full Bathrooms
Outdoor Features
- Open Patio
- Basketball Hoop
- Storage Shed
Schools
- Woodstock Elementary School
- Bonneville Middle School
- Cottonwood High School
Utilities
- Forced Air Heating and Cooling System
- Natural Gas Connected
Community Details
- No Home Owners Association
- Tanglewood Subdivision
Listing and Financial Details
- Assessor Parcel Number 22-21-156-008
Map
Home Values in the Area
Average Home Value in this Area
Tax History
| Year | Tax Paid | Tax Assessment Tax Assessment Total Assessment is a certain percentage of the fair market value that is determined by local assessors to be the total taxable value of land and additions on the property. | Land | Improvement |
|---|---|---|---|---|
| 2025 | $3,260 | $565,600 | $212,500 | $353,100 |
| 2024 | $3,260 | $541,100 | $204,000 | $337,100 |
| 2023 | $3,260 | $514,700 | $193,900 | $320,800 |
| 2022 | $3,288 | $532,400 | $190,100 | $342,300 |
| 2021 | $2,825 | $393,100 | $160,200 | $232,900 |
| 2020 | $2,763 | $364,900 | $160,200 | $204,700 |
| 2019 | $2,694 | $344,900 | $151,100 | $193,800 |
| 2018 | $2,573 | $324,400 | $151,100 | $173,300 |
| 2017 | $2,160 | $299,700 | $151,100 | $148,600 |
| 2016 | $2,091 | $289,800 | $83,900 | $205,900 |
| 2015 | $2,063 | $266,400 | $85,500 | $180,900 |
| 2014 | $2,009 | $254,700 | $83,000 | $171,700 |
Property History
| Date | Event | Price | List to Sale | Price per Sq Ft |
|---|---|---|---|---|
| 11/15/2025 11/15/25 | Pending | -- | -- | -- |
| 11/05/2025 11/05/25 | For Sale | $699,999 | -- | $215 / Sq Ft |
Purchase History
| Date | Type | Sale Price | Title Company |
|---|---|---|---|
| Interfamily Deed Transfer | -- | First American Title | |
| Personal Reps Deed | -- | -- | |
| Quit Claim Deed | -- | First Financial Title |
Mortgage History
| Date | Status | Loan Amount | Loan Type |
|---|---|---|---|
| Open | $109,500 | Purchase Money Mortgage | |
| Previous Owner | $48,301 | FHA |
Source: UtahRealEstate.com
MLS Number: 2121297
APN: 22-21-156-008-0000
- 6491 S 1300 E
- 6294 S Lombardy Dr
- 6427 Rodeo Ln
- 1393 E Hickory Ln
- 1575 E 6430 S
- 1581 E 6470 S
- 1585 E 6470 S
- 6445 S 1610 E Unit 1
- 1460 E Vintry Cir
- 6690 S 1495 E
- 1706 E 6485 S
- 1245 E Privet Dr Unit 429
- 6700 S 1655 E
- 1742 E 6400 S
- 1230 E Privet Dr Unit 103
- 1205 E Privet Dr Unit 1-107
- 1205 Privet Dr Unit 430
- 1205 Privet Dr Unit 102
- 1205 Privet Dr Unit 101
- 6385 S 1765 E
