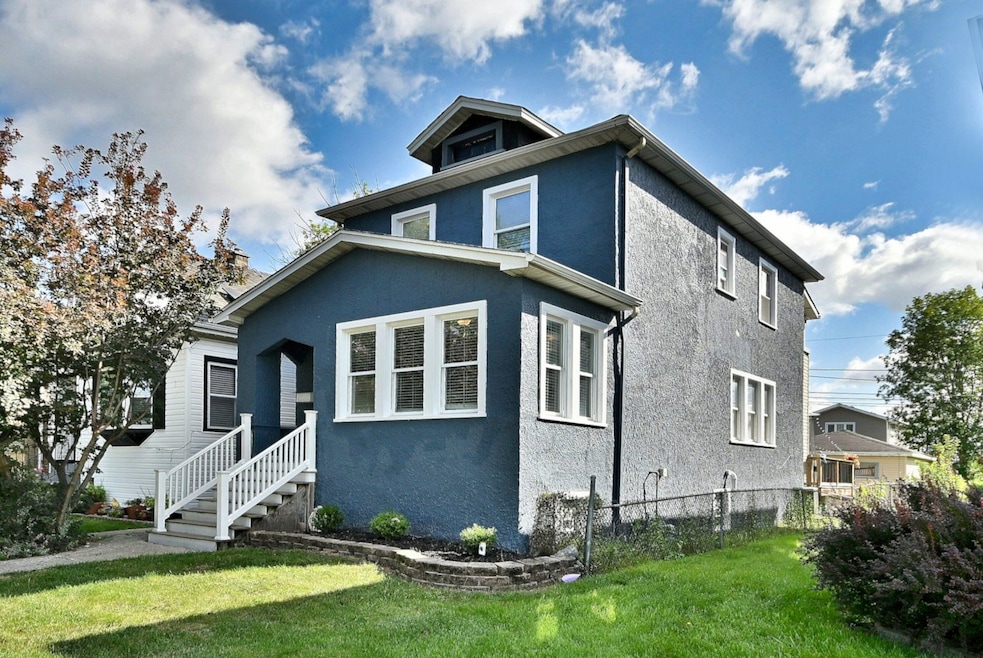1429 Gunderson Ave Berwyn, IL 60402
Estimated payment $2,335/month
Highlights
- American Four Square Architecture
- Mud Room
- Forced Air Heating and Cooling System
- Wood Flooring
- Laundry Room
- Dining Room
About This Home
WHAT AN OPPORTUNITY! Located in Berwyn's beloved City of Homes, this property blends historic character with a location that offers exceptional convenience. Inside, you'll find hardwood floors, a decorative fireplace, and an open floor plan that flows to a spacious deck - perfect for entertaining. The kitchen includes a large pantry, while a first-floor powder room and mudroom add everyday practicality. Upstairs, three generous bedrooms plus a tandem room provide plenty of space, with expansion opportunities in the semi-finished basement. Commuters will appreciate easy access to expressways, trains, and bus routes, while evenings and weekends can be enjoyed just blocks away on Roosevelt Road at well-known dining and entertainment destinations including Fitzgerald's, Autre Monde, Milly's Pizza in the Pan, and Friendly Tap. With shopping areas nearby as well, this home delivers both timeless charm and modern livability, all at an affordable price. Come and get it before it's gone!
Home Details
Home Type
- Single Family
Est. Annual Taxes
- $7,231
Year Built
- Built in 1927
Lot Details
- Lot Dimensions are 25 x 125
Parking
- 2 Car Garage
- Parking Included in Price
Home Design
- American Four Square Architecture
Interior Spaces
- 1,392 Sq Ft Home
- 2-Story Property
- Ceiling Fan
- Decorative Fireplace
- Mud Room
- Family Room
- Living Room with Fireplace
- Dining Room
- Basement Fills Entire Space Under The House
- Laundry Room
Flooring
- Wood
- Ceramic Tile
Bedrooms and Bathrooms
- 3 Bedrooms
- 3 Potential Bedrooms
Utilities
- Forced Air Heating and Cooling System
- Heating System Uses Natural Gas
- Lake Michigan Water
Map
Home Values in the Area
Average Home Value in this Area
Tax History
| Year | Tax Paid | Tax Assessment Tax Assessment Total Assessment is a certain percentage of the fair market value that is determined by local assessors to be the total taxable value of land and additions on the property. | Land | Improvement |
|---|---|---|---|---|
| 2024 | $7,231 | $23,000 | $3,544 | $19,456 |
| 2023 | $6,780 | $23,000 | $3,544 | $19,456 |
| 2022 | $6,780 | $16,916 | $3,071 | $13,845 |
| 2021 | $6,457 | $16,916 | $3,071 | $13,845 |
| 2020 | $6,288 | $16,916 | $3,071 | $13,845 |
| 2019 | $5,608 | $17,026 | $2,756 | $14,270 |
| 2018 | $5,385 | $17,026 | $2,756 | $14,270 |
| 2017 | $5,241 | $17,026 | $2,756 | $14,270 |
| 2016 | $4,596 | $13,363 | $2,283 | $11,080 |
| 2015 | $4,458 | $13,363 | $2,283 | $11,080 |
| 2014 | $4,355 | $13,363 | $2,283 | $11,080 |
| 2013 | $4,340 | $14,728 | $2,283 | $12,445 |
Property History
| Date | Event | Price | Change | Sq Ft Price |
|---|---|---|---|---|
| 09/11/2025 09/11/25 | For Sale | $325,000 | +91.2% | $233 / Sq Ft |
| 04/05/2019 04/05/19 | Sold | $170,000 | 0.0% | $122 / Sq Ft |
| 02/01/2019 02/01/19 | Pending | -- | -- | -- |
| 01/24/2019 01/24/19 | Price Changed | $170,000 | -2.9% | $122 / Sq Ft |
| 01/17/2019 01/17/19 | Price Changed | $175,000 | -2.8% | $126 / Sq Ft |
| 11/28/2018 11/28/18 | For Sale | $180,000 | +5.9% | $129 / Sq Ft |
| 11/21/2018 11/21/18 | Off Market | $170,000 | -- | -- |
| 11/20/2018 11/20/18 | For Sale | $180,000 | -- | $129 / Sq Ft |
Purchase History
| Date | Type | Sale Price | Title Company |
|---|---|---|---|
| Warranty Deed | $170,000 | North American Title | |
| Warranty Deed | -- | -- | |
| Commissioners Deed | -- | -- | |
| Interfamily Deed Transfer | -- | -- | |
| Trustee Deed | $95,000 | -- |
Mortgage History
| Date | Status | Loan Amount | Loan Type |
|---|---|---|---|
| Open | $170,125 | New Conventional | |
| Closed | $164,900 | New Conventional | |
| Previous Owner | $120,000 | Balloon | |
| Previous Owner | $119,000 | No Value Available | |
| Previous Owner | $96,012 | FHA | |
| Previous Owner | $94,274 | FHA |
Source: Midwest Real Estate Data (MRED)
MLS Number: 12469585
APN: 16-19-222-014-0000
- 1521 Gunderson Ave
- 1525 Gunderson Ave
- 1325 Gunderson Ave
- 1531 Elmwood Ave
- 1440 Cuyler Ave
- 1313 Scoville Ave
- 1321 East Ave
- 1413 Cuyler Ave
- 1345 S Cuyler Ave
- 1233 Gunderson Ave
- 1426 Harvey Ave
- 1336 Wesley Ave
- 1805 Elmwood Ave
- 1314 Wesley Ave
- 6337 Roosevelt Rd Unit 309
- 6337 Roosevelt Rd Unit 107
- 6337 Roosevelt Rd Unit 308
- 1820 Gunderson Ave
- 1313 Harvey Ave
- 1223 S Elmwood Ave Unit TWO
- 1327 Harvey Ave Unit 1
- 1814 Wesley Ave Unit 1
- 1906 Elmwood Ave Unit 1
- 1935 Elmwood Ave Unit 1935 Elmwood Ave Berwyn
- 1193 S Grove Ave
- 1926 Wesley Ave Unit 2
- 1928 Harvey Ave Unit 2
- 1819 Kenilworth Ave Unit G
- 1231 Clinton Ave Unit 1
- 1852 Grove Ave Unit 1B
- 2150 Gunderson Ave Unit 337
- 1113 S Taylor Ave Unit 1
- 1160 S Mason Ave Unit 309
- 2229 Elmwood Ave Unit 1
- 2202 Lombard Ave Unit 207
- 2202 Lombard Ave Unit 206
- 2202 Lombard Ave Unit 205
- 2202 Lombard Ave Unit 204
- 2202 Lombard Ave Unit 203
- 2202 Lombard Ave Unit 202







