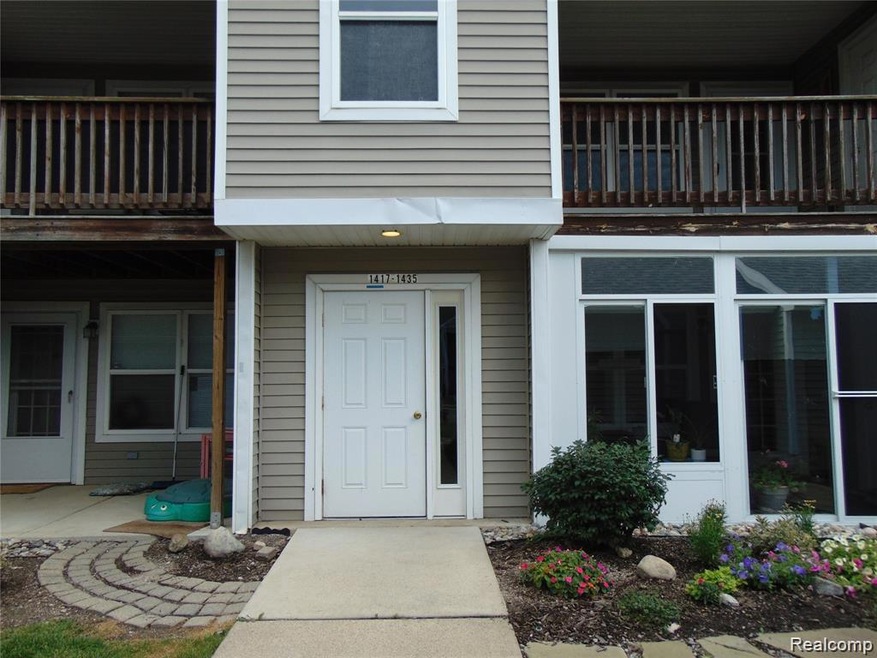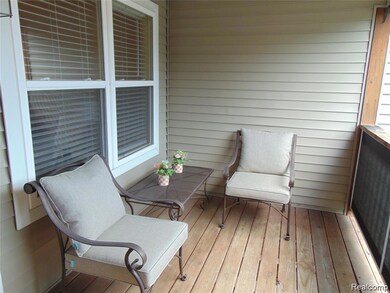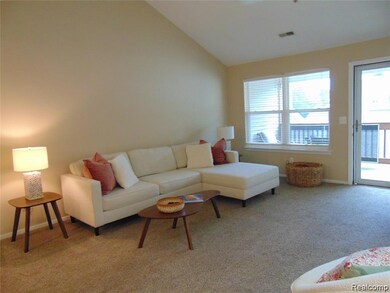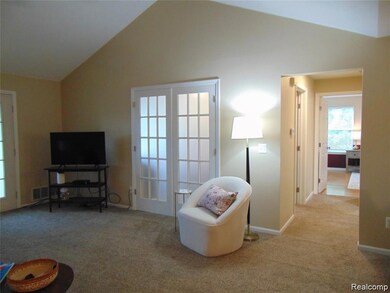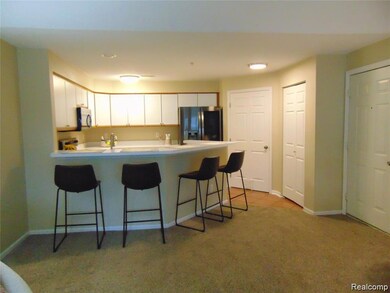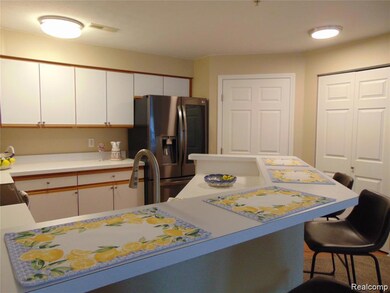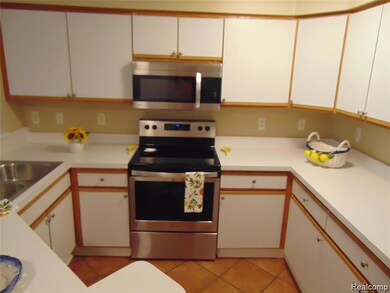1429 Millbrook Trail Unit 172 Ann Arbor, MI 48108
Highlights
- In Ground Pool
- Ranch Style House
- Stainless Steel Appliances
- Bryant Elementary School Rated A-
- Covered Patio or Porch
- Balcony
About This Home
Beautiful condo clean and ready for immediate occupancy. You will love this most convenient location just minutes to shopping, restaurants, I-94, and UM campus. The upper-level ranch condo features vaulted ceilings, open concept floor plan, kitchen with newer LG refrigerator, stainless appliances, large living room, great covered balcony. The large primary bedroom suite with sitting and desk space, laminate flooring, ample closet space and attached bath. 2nd bedroom with French doors, and 2nd full bath. Community pool with restrooms and showers. Covered picnic space long walking path perfect for dog owner which leads to pond area. The monthly rent covers HOA fee which includes water/sewer, use of pool & picnic area building exterior maintenance, trash removal, snow removal, lawn care and landscaping. Could leave partially furnished.
Listing Agent
Sandora & Fiteny Real Estate License #6501258777 Listed on: 11/23/2025
Condo Details
Home Type
- Condominium
Est. Annual Taxes
- $5,228
Year Built
- Built in 1998
HOA Fees
- $350 Monthly HOA Fees
Parking
- 1 Car Detached Garage
Home Design
- 1,101 Sq Ft Home
- Ranch Style House
- Slab Foundation
- Asphalt Roof
- Vinyl Construction Material
Kitchen
- Free-Standing Electric Range
- Microwave
- Dishwasher
- Stainless Steel Appliances
- Disposal
Bedrooms and Bathrooms
- 2 Bedrooms
- 2 Full Bathrooms
Outdoor Features
- In Ground Pool
- Balcony
- Covered Patio or Porch
- Exterior Lighting
Utilities
- Forced Air Heating System
- Heating System Uses Natural Gas
- Natural Gas Water Heater
Additional Features
- Stacked Washer and Dryer
- Upper Level
Listing and Financial Details
- Security Deposit $2,100
- 12 Month Lease Term
- Application Fee: 40.00
- Assessor Parcel Number 1208260172
Community Details
Overview
- (248) 888 4700 Association
- Heatherwood Condo Subdivision
- On-Site Maintenance
Recreation
- Community Pool
Pet Policy
- Pets Allowed
Map
Source: Realcomp
MLS Number: 20251056064
APN: 12-08-260-172
- 1452 Millbrook Trail Unit 178
- 5431 Poppydrew Ln Unit 58
- 1307 Millbrook Trail
- 1468 Fox Pointe Cir
- 1493 Fox Pointe Cir
- 1533 Weatherstone Dr
- 1354 Fox Pointe Cir
- 1583 Long Meadow Trail Unit 285
- 1573 Oakfield Dr Unit 120
- 1579 Oakfield Dr Unit 123
- 1623 Long Meadow Trail Unit 59
- 2936 Signature Blvd Unit 24
- 2944 Signature Blvd
- 1998 Bancroft Dr
- 3426 Breckland Ct Unit 59
- 3956 Bridle Pass Unit 28
- 225 W Oakbrook Dr Unit 47
- 561 Galen Cir
- 1670 W Ellsworth Rd
- 526 Galen Cir
- 1367 Millbrook Trail
- 1328 Heatherwood Ln Unit 68
- 1265 Millbrook Trail Unit 101
- 1522 Oakfield Dr Unit 212
- 3253 Lohr Rd
- 1354 Fox Pointe Cir
- 1623 Long Meadow Trail Unit 59
- 650 Waymarket Dr
- 1501 Briarwood Cir
- 1315 Oak Valley Dr
- 3000 Signature Blvd
- 2912 Signature Blvd Unit 1
- 119 W Oakbrook Dr Unit 20
- 3300 Ann Arbor Saline Rd
- 225 Briarcrest Dr Unit 199
- 275 Briarcrest Dr Unit 185
- 275 Harbor Way
- 275-398 Rolling Meadows Dr
- 101 Lake Village Dr
- 600 Hidden Valley Club Dr
