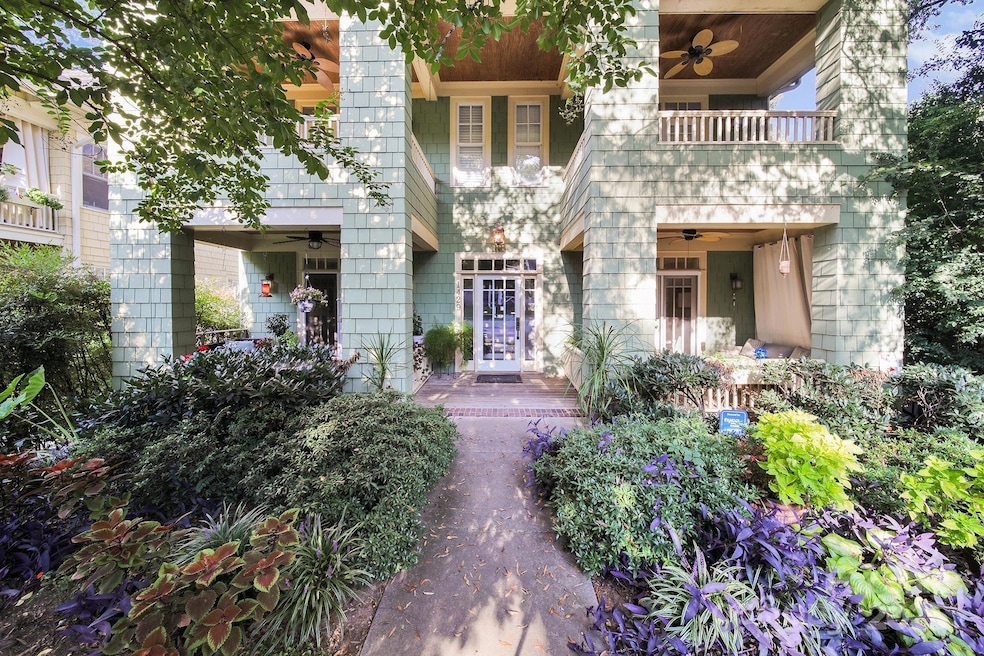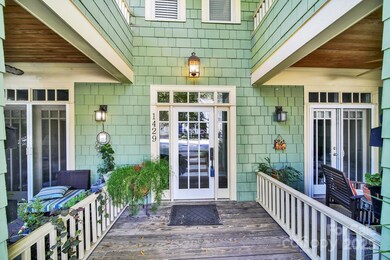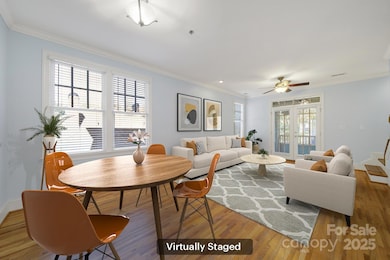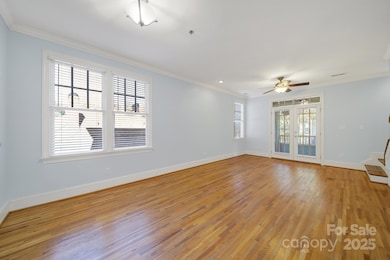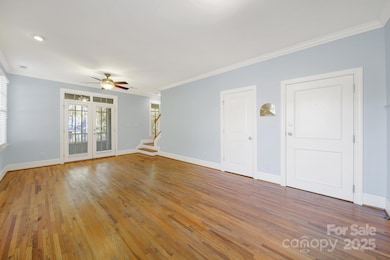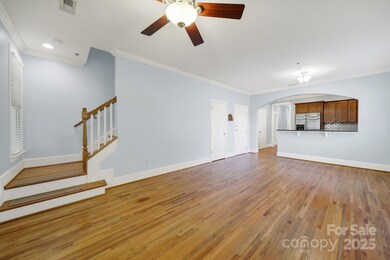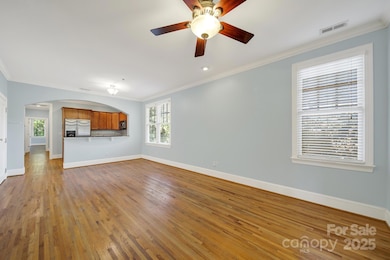1429 Pecan Ave Unit 3 Charlotte, NC 28205
Plaza Midwood NeighborhoodEstimated payment $3,707/month
Highlights
- Wooded Lot
- Balcony
- Laundry Room
- Lawn
- 1 Car Detached Garage
- Storage
About This Home
Lovely, spacious condo in the heart of Historic Plaza Midwood. This 3 bedroom, 3 bathroom corner unit cottage is just steps away from everything Midwood has to offer. Only a short walk away from restaurants and shops. The spacious primary bedroom on the main level boasts seasonal city views, while the kitchen is equipped with stainless steel appliances and a gas range. The third bedroom upstairs makes for a great office for the perfect work-from-home setup. Plus, storage won't be an issue with a private storage room on the ground floor and a separate detached garage. The community garden and firepit in the back make this quaint complex feel like a home. *Water included in HOA fee
Listing Agent
Jill Moyer
Redfin Corporation Brokerage Email: jill.moyer@redfin.com License #278422 Listed on: 11/05/2025

Property Details
Home Type
- Condominium
Est. Annual Taxes
- $2,703
Year Built
- Built in 2004
Lot Details
- Wooded Lot
- Lawn
HOA Fees
- $325 Monthly HOA Fees
Parking
- 1 Car Detached Garage
- On-Street Parking
Home Design
- Entry on the 2nd floor
- Wood Siding
Interior Spaces
- 2-Story Property
- Ceiling Fan
- Insulated Windows
- Storage
- Crawl Space
Kitchen
- Gas Oven
- Gas Range
- Microwave
- Plumbed For Ice Maker
- ENERGY STAR Qualified Dishwasher
- Disposal
Bedrooms and Bathrooms
- 3 Full Bathrooms
- Garden Bath
Laundry
- Laundry Room
- ENERGY STAR Qualified Dryer
- ENERGY STAR Qualified Washer
Schools
- Shamrock Gardens Elementary School
- Eastway Middle School
- Garinger High School
Utilities
- Forced Air Heating and Cooling System
- Heating System Uses Natural Gas
- Gas Water Heater
- Cable TV Available
Additional Features
- More Than Two Accessible Exits
- Balcony
Community Details
- Cameron Condo Assoc. Self Managed Bob Williams Association, Phone Number (704) 258-6102
- The Cameron Subdivision
Listing and Financial Details
- Assessor Parcel Number 081-183-40
Map
Home Values in the Area
Average Home Value in this Area
Tax History
| Year | Tax Paid | Tax Assessment Tax Assessment Total Assessment is a certain percentage of the fair market value that is determined by local assessors to be the total taxable value of land and additions on the property. | Land | Improvement |
|---|---|---|---|---|
| 2025 | $2,703 | $336,726 | -- | $336,726 |
| 2024 | $2,703 | $336,726 | -- | $336,726 |
| 2023 | $2,609 | $336,726 | $0 | $336,726 |
| 2022 | $3,817 | $382,500 | $0 | $382,500 |
| 2021 | $3,806 | $382,500 | $0 | $382,500 |
| 2020 | $3,798 | $382,500 | $0 | $382,500 |
| 2019 | $3,783 | $382,500 | $0 | $382,500 |
| 2018 | $2,331 | $172,100 | $36,000 | $136,100 |
| 2017 | $2,291 | $170,700 | $36,000 | $134,700 |
| 2016 | $2,281 | $172,100 | $36,000 | $136,100 |
| 2015 | $2,270 | $172,100 | $36,000 | $136,100 |
| 2014 | $2,249 | $172,100 | $36,000 | $136,100 |
Property History
| Date | Event | Price | List to Sale | Price per Sq Ft |
|---|---|---|---|---|
| 11/13/2025 11/13/25 | Price Changed | $599,000 | -1.8% | $435 / Sq Ft |
| 11/05/2025 11/05/25 | For Sale | $610,000 | -- | $443 / Sq Ft |
Purchase History
| Date | Type | Sale Price | Title Company |
|---|---|---|---|
| Interfamily Deed Transfer | -- | Transtar National Title | |
| Warranty Deed | $300,000 | None Available | |
| Warranty Deed | $216,500 | -- | |
| Warranty Deed | $195,000 | -- |
Mortgage History
| Date | Status | Loan Amount | Loan Type |
|---|---|---|---|
| Open | $244,977 | New Conventional | |
| Closed | $270,000 | New Conventional | |
| Previous Owner | $173,150 | Purchase Money Mortgage | |
| Previous Owner | $179,200 | Purchase Money Mortgage | |
| Closed | $33,600 | No Value Available |
Source: Canopy MLS (Canopy Realtor® Association)
MLS Number: 4315312
APN: 081-183-40
- 1542 Pecan Ave
- 1611 Central Ave Unit 406
- 1820 Kensington Dr
- 1306 Nandina St
- 2116 Mcclintock Rd Unit 232
- 2116 Mcclintock Rd Unit 233
- 1624 Nandina Corners Alley
- 1808 Chestnut Ave
- 1209 Louise Ave
- 1910 Seegars Place
- 1223 E 16th St Unit 13
- 1122 Pegram St
- 1511 Landis Ave
- 2201 Commonwealth Ave
- 1805 Kenwood Ave
- 1813 Kenwood Ave
- 1017 Pegram St
- 1425 Landis Ave
- 1429 Landis Ave
- 2125 Shenandoah Ave
- 1433 Pecan Ave Unit C
- 1611 Central Ave Unit 402
- 1305 Central Ave
- 1711 Commonwealth Ave
- 1711 Commonwealth Ave Unit A5
- 1711 Commonwealth Ave Unit B1
- 1711 Commonwealth Ave Unit S1
- 1201 Central Ave
- 1224 Pamlico St
- 1101 Hawthorne Ln
- 808 Hawthorne Ln
- 1312 Nandina St
- 1915 Hamorton Place
- 730 Hawthorne Ln
- 1925 Central Ave
- 801 Hawthorne Ln
- 2009 Hamorton Place
- 715 Hawthorne Ln
- 2142 Commonwealth Ave
- 2017 Central Ave
