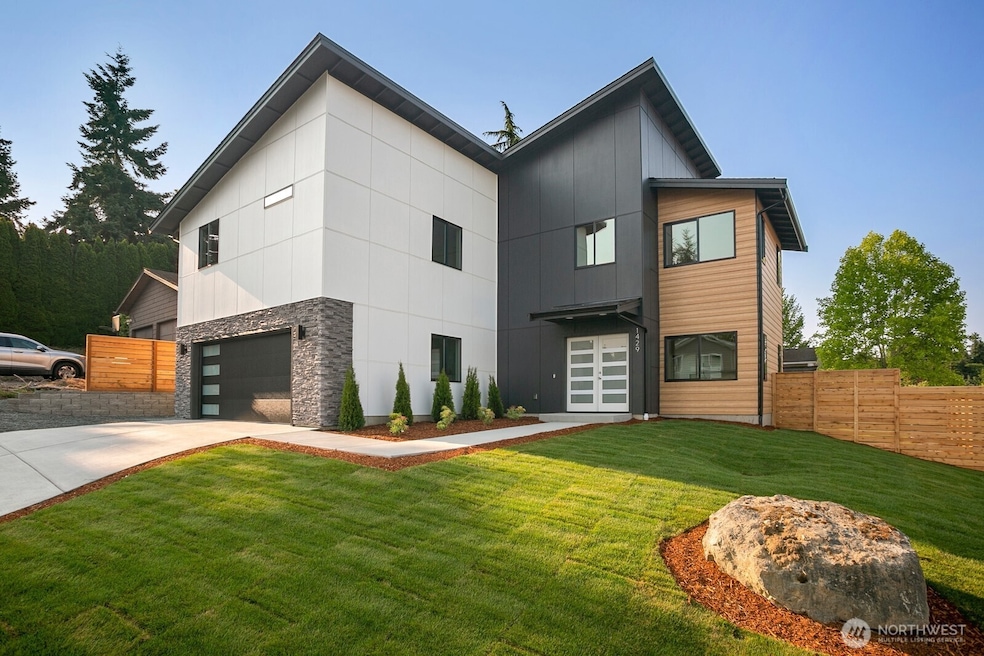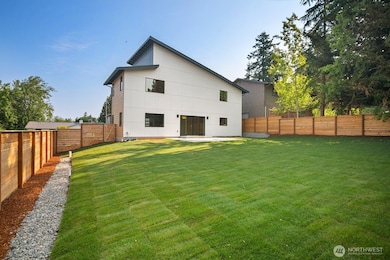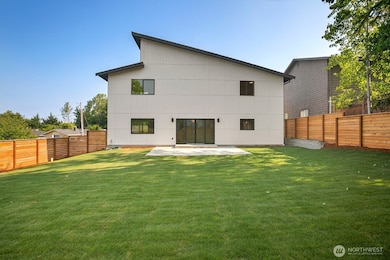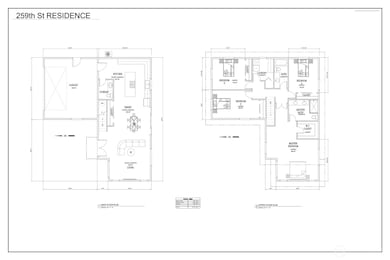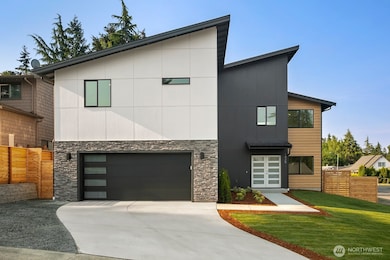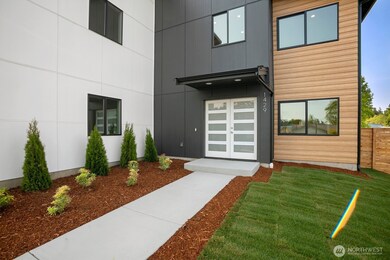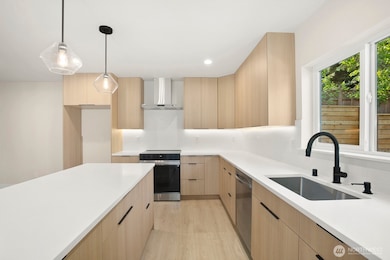1429 S 259th St Des Moines, WA 98198
Woodmont NeighborhoodEstimated payment $4,500/month
Highlights
- New Construction
- Corner Lot
- 2 Car Attached Garage
- Modern Architecture
- No HOA
- Triple Pane Windows
About This Home
Very motivated sellers! Massive, fully fenced backyard with potential for DADU! No HOA! This beautifully appointed, brand new, modern home has everything you need! Exquisite details and quality finishes on this newly constructed home situated on a quiet, corner lot. This house speaks for itself with it's stunning curb appeal. Light pours into the lively and open living and dining space complete with a stunning kitchen with island seating. Upstairs you'll find 4 bedrooms including an expansive primary bedroom with a spacious bathroom and walk in closet. And you can’t forget the large laundry room equipped with custom cabinets. Every detail was thought of all the way down to the keyless-entry front door and Google Nest doorbell.
Source: Northwest Multiple Listing Service (NWMLS)
MLS#: 2438844
Open House Schedule
-
Saturday, November 15, 20251:00 to 3:00 pm11/15/2025 1:00:00 PM +00:0011/15/2025 3:00:00 PM +00:00Add to Calendar
-
Sunday, November 16, 20251:00 to 3:00 pm11/16/2025 1:00:00 PM +00:0011/16/2025 3:00:00 PM +00:00Add to Calendar
Home Details
Home Type
- Single Family
Est. Annual Taxes
- $1,818
Year Built
- Built in 2025 | New Construction
Lot Details
- 7,732 Sq Ft Lot
- Lot Dimensions are 120x66
- North Facing Home
- Property is Fully Fenced
- Corner Lot
- Sloped Lot
- 6918100010
- Property is in very good condition
Parking
- 2 Car Attached Garage
Home Design
- Modern Architecture
- Poured Concrete
- Composition Roof
- Stone Siding
- Cement Board or Planked
- Wood Composite
- Stone
Interior Spaces
- 2,220 Sq Ft Home
- 2-Story Property
- Triple Pane Windows
- Laundry Room
Kitchen
- Stove
- Microwave
- Dishwasher
- Disposal
Flooring
- Carpet
- Laminate
Bedrooms and Bathrooms
- 4 Bedrooms
- Walk-In Closet
- Bathroom on Main Level
Outdoor Features
- Patio
Utilities
- Forced Air Heating System
- Heat Pump System
- Water Heater
Community Details
- No Home Owners Association
- Built by Evergreen Housing, LLC
- Des Moines Subdivision
Listing and Financial Details
- Down Payment Assistance Available
- Visit Down Payment Resource Website
- Assessor Parcel Number 6918100010
Map
Home Values in the Area
Average Home Value in this Area
Property History
| Date | Event | Price | List to Sale | Price per Sq Ft |
|---|---|---|---|---|
| 11/07/2025 11/07/25 | Price Changed | $825,000 | -2.9% | $372 / Sq Ft |
| 10/13/2025 10/13/25 | Price Changed | $850,000 | -4.0% | $383 / Sq Ft |
| 09/26/2025 09/26/25 | For Sale | $885,000 | -- | $399 / Sq Ft |
Source: Northwest Multiple Listing Service (NWMLS)
MLS Number: 2438844
- 25918 14th Ave S
- 26007 14th Ave S
- 1644 S 260th St
- 26224 14th Place S
- 25916 18th Ave S
- 1052 S 264th St
- 26505 Pacific Hwy S
- 26409 7th Ave S
- 1302 S S 268th St
- 26820 16th Ave S
- 26630 19th Ave S
- 25003 16th Ave S
- 25039 21st Ave S
- 25011 20th Ave S
- 24837 13th Ave S
- 24812 12th Ave S
- 24738 14th Ave S
- 24827 9th Place S
- 2121 S 249th Place
- 1217 S 273rd Place
- 2136 S 272nd St
- 2500 S 272nd St
- 2211 S Star Lake Rd
- 27912 Pacific Hwy S
- 28120 18th Ave S
- 1823 S Kent Des Moines Rd
- 23407 16th Ave S
- 28606 16th Ave S Unit 102
- 28620 Pacific Hwy S
- 2222 S 234th St
- 4620 S 254th Place
- 28700 34th Ave S
- 4724 S 272nd St
- 23006 30th Ave S
- 22837 Pacific Hwy S
- 23040 Military Rd S
- 2701 S 224th St
- 2616 S 224th St
- 3900 Veterans Dr
- 2200 W Meeker St
