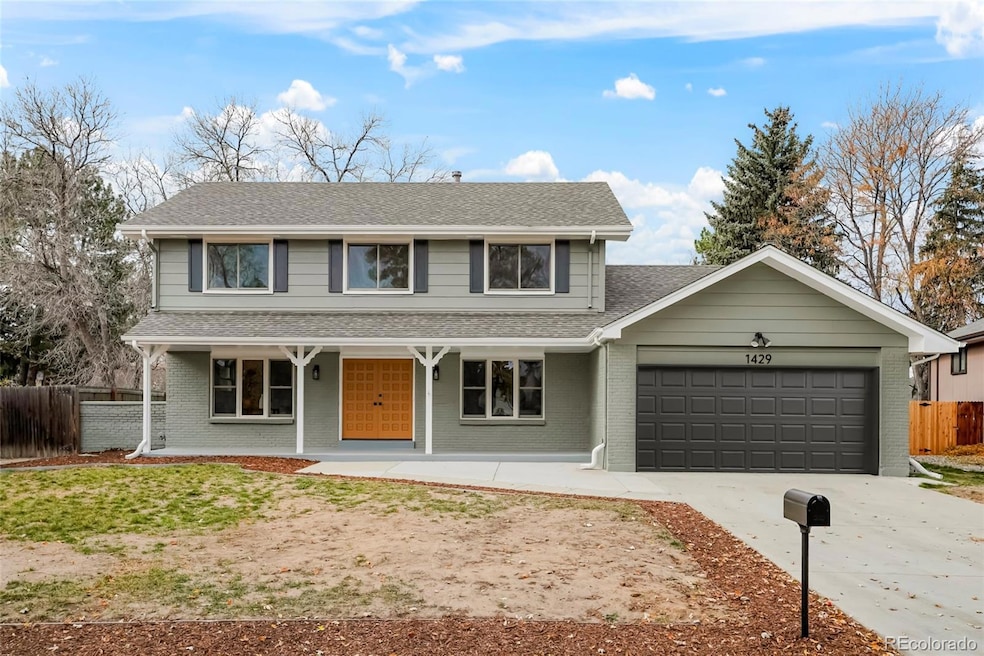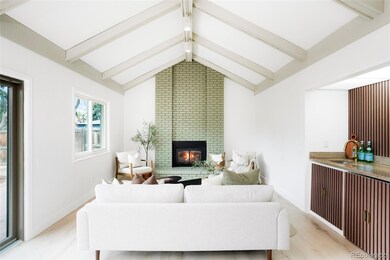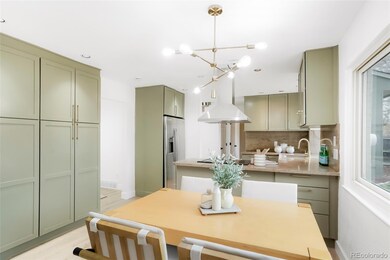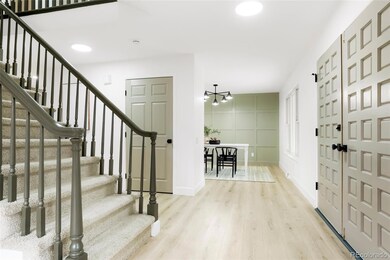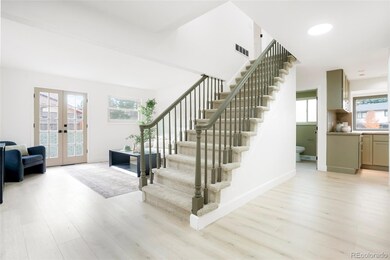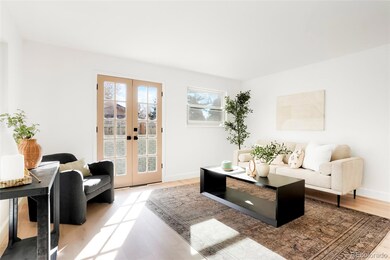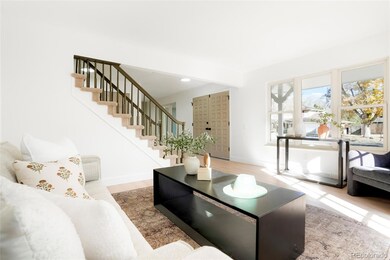1429 S Lima St Aurora, CO 80012
Village East NeighborhoodEstimated payment $3,663/month
Highlights
- Hot Property
- Open Floorplan
- Private Yard
- Primary Bedroom Suite
- Vaulted Ceiling
- No HOA
About This Home
The big breath that hits you when everything is already handled. That is this home. Updated, dialed in, and ready for you to carve your own story the second you slip through the French doors. Maybe the open stairs pull you first, calling you into a retreat you did not realize you needed. Or maybe the heat from the main living space stops you cold, the kind of warmth that wraps around you before you are fully inside. This home does not whisper. It steps right up and greets you. Follow the path to the office if you want focus. Drift into the cathedral style living room if you want atmosphere. The fire throws a glow that begs for late nights, good food, and people who stay longer than they planned. The kitchen holds its own energy too. A space built for real meals, real conversation, and real hunger. Then there is the lower level. A fully finished basement with its own pulse. A hideaway, a hangout, a retreat that can hold your loudest moments or your quietest. The stories sparked down here do not fade. They stay with you. When the world gets loud, the primary suite is the place that catches you. Quiet, steady, and built for real rest. A space that lets you strip everything down and breathe again. This home does not offer hollow rooms or filler space. It gives you corners that matter, conversations that linger, and scenes that settle into your story. The memories made here are not for quick moments. They are the kind that build into a lifetime. It is near parks, trails and everyday convenience, in a well-established pocket of Aurora that people love for its easy living. Walk or bike to nearby open spaces, spend afternoons at the local parks, or hop a few minutes over to shopping, dining and coffee spots along Havana. With quick access to I-225 and light rail, weekend explorers can be in Cherry Creek, DTC or Downtown Denver without the hassle. It’s the kind of location that makes life simple, active and genuinely enjoyable.
Listing Agent
Guide Real Estate Brokerage Email: Sarah@CHDagent.com,720-837-2724 License #100037983 Listed on: 11/14/2025

Home Details
Home Type
- Single Family
Est. Annual Taxes
- $2,853
Year Built
- Built in 1970 | Remodeled
Lot Details
- 8,451 Sq Ft Lot
- Property is Fully Fenced
- Level Lot
- Private Yard
Parking
- 2 Car Attached Garage
Home Design
- Composition Roof
- Wood Siding
Interior Spaces
- 2-Story Property
- Open Floorplan
- Wet Bar
- Built-In Features
- Vaulted Ceiling
- Family Room with Fireplace
- Living Room
- Dining Room
- Home Office
- Utility Room
- Laundry Room
- Finished Basement
- 2 Bedrooms in Basement
Kitchen
- Eat-In Kitchen
- Self-Cleaning Oven
- Range Hood
- Dishwasher
- Disposal
Flooring
- Carpet
- Laminate
- Tile
Bedrooms and Bathrooms
- 6 Bedrooms
- Primary Bedroom Suite
- En-Suite Bathroom
Schools
- Village East Elementary School
- Prairie Middle School
- Overland High School
Additional Features
- Smoke Free Home
- Front Porch
- Forced Air Heating and Cooling System
Community Details
- No Home Owners Association
- Village East Subdivision
Listing and Financial Details
- Exclusions: Stagging items and Seller(s) Personal Property
- Property held in a trust
- Assessor Parcel Number 031198615
Map
Home Values in the Area
Average Home Value in this Area
Tax History
| Year | Tax Paid | Tax Assessment Tax Assessment Total Assessment is a certain percentage of the fair market value that is determined by local assessors to be the total taxable value of land and additions on the property. | Land | Improvement |
|---|---|---|---|---|
| 2024 | $2,515 | $36,361 | -- | -- |
| 2023 | $2,515 | $36,361 | $0 | $0 |
| 2022 | $2,050 | $28,307 | $0 | $0 |
| 2021 | $2,063 | $28,307 | $0 | $0 |
| 2020 | $2,135 | $29,737 | $0 | $0 |
| 2019 | $2,060 | $29,737 | $0 | $0 |
| 2018 | $1,751 | $23,746 | $0 | $0 |
| 2017 | $1,726 | $23,746 | $0 | $0 |
| 2016 | $1,667 | $21,508 | $0 | $0 |
| 2015 | $1,586 | $21,508 | $0 | $0 |
| 2014 | $631 | $15,156 | $0 | $0 |
| 2013 | -- | $16,480 | $0 | $0 |
Property History
| Date | Event | Price | List to Sale | Price per Sq Ft |
|---|---|---|---|---|
| 11/14/2025 11/14/25 | For Sale | $649,900 | -- | $220 / Sq Ft |
Purchase History
| Date | Type | Sale Price | Title Company |
|---|---|---|---|
| Trustee Deed | -- | None Listed On Document | |
| Warranty Deed | $282,500 | Fidelity National Title Ins | |
| Deed | -- | -- | |
| Deed | -- | -- | |
| Deed | -- | -- |
Mortgage History
| Date | Status | Loan Amount | Loan Type |
|---|---|---|---|
| Previous Owner | $268,375 | New Conventional |
Source: REcolorado®
MLS Number: 7610961
APN: 1973-23-2-06-026
- 1482 S Lansing St
- 1341 S Lansing Ct
- 1468 S Kenton St
- 1497 S Macon St
- 1207 S Kramer Ct
- 1510 S Macon St
- 1533 S Jamaica St
- 1377 S Oswego Ct
- 1011 S Nile Way
- 1011 S Ironton St Unit 306
- 1011 S Ironton St Unit 509
- 1011 S Ironton St Unit 506
- 11306 E Colorado Dr
- 10650 E Tennessee Ave Unit 209
- 10650 E Tennessee Ave Unit 101
- 10650 E Tennessee Ave Unit 109
- 936 S Joliet St
- 12083 E Arizona Dr
- 906 S Moline St
- 11956 E Oregon Cir
- 1321 S Lansing Ct
- 10901 E Garden Dr
- 1470 S Havana St
- 1110 S Joliet St
- 1357 S Oswego Ct
- 1337 S Oswego Ct
- 10550 E Iowa Ave
- 12053 E Hoye Dr
- 1503 S Galena Way
- 11845 E Kepner Dr
- 10690 E Utah Place
- 10120 E Carolina Dr
- 10603 E Jewell Ave
- 1355 S Galena St
- 10075 E Carolina Place
- 1001 S Havana St
- 11580 E Ada Place
- 1509 S Florence Ct Unit 202
- 1509 S Florence Ct Unit 205
- 1250 S Dayton Ct
